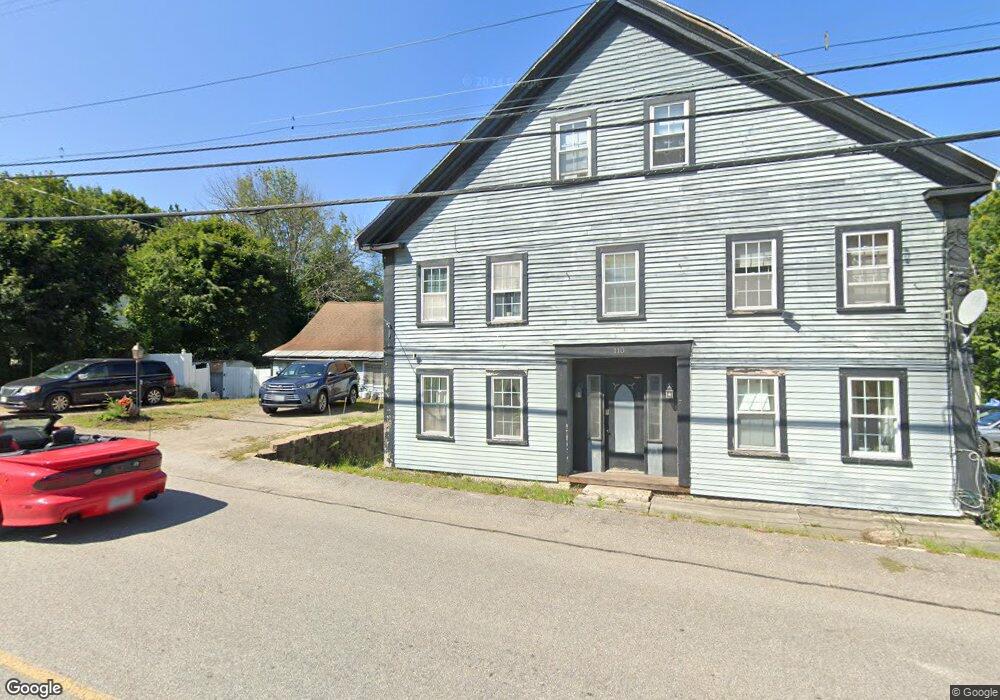110 Main St Epping, NH 03042
7
Beds
5
Baths
7,172
Sq Ft
0.3
Acres
About This Home
This home is located at 110 Main St, Epping, NH 03042. 110 Main St is a home located in Rockingham County with nearby schools including Epping Elementary School, Epping Middle School, and Epping High School.
Create a Home Valuation Report for This Property
The Home Valuation Report is an in-depth analysis detailing your home's value as well as a comparison with similar homes in the area
Home Values in the Area
Average Home Value in this Area
Tax History Compared to Growth
Map
Nearby Homes
- 16B Lunas Ave Unit 16B
- 15 Bartlett St
- 2 Prescott Rd
- 13 Elm St
- 290 Calef Hwy Unit B21
- 290 Calef Hwy Unit A6
- 21A Highland Ave Unit 21A
- 5A Connor Ct Unit 5A
- 8 Mulberry Ln
- 1B Connor Ct Unit 1B
- 65 Sunset Ridge Rd Unit 65A
- 65 Sunset Ridge Rd Unit 65B
- 63 Sunset Ridge Rd Unit 63A
- 63 Sunset Ridge Rd Unit 63B
- 5B Connor Ct Unit 5B
- 9A Connor Ct Unit 9A
- 1A Connor Ct Unit 1A
- 3A Connor Ct Unit 3A
- 54 Sunset Ridge Rd Unit 54B
- 55 Sunset Ridge Rd Unit 55A
- 109 Main St
- 106 Main St
- 105 Main St
- 117 Main St
- 101 Main St
- 7 St Laurent St
- 99 Main St
- 18 St Laurent St
- 128 Main St
- 38 Moore St
- 12 Bunker Ave
- 96-100 Main St
- 123 Main St Unit B First Floor Re
- 123 Main St Unit 2nd Floor Apt 3
- 123 Main St Unit B
- 123 Main St Unit A
- 123 Main St
- 100 Main St Unit 3
- 100 Main St Unit 4
- 100 Main St Unit 1
