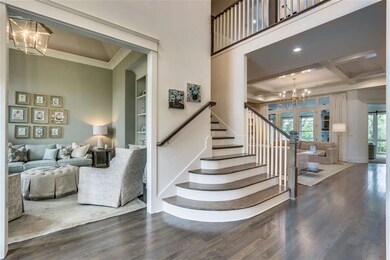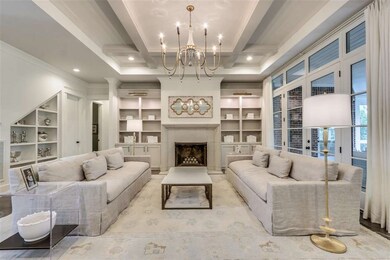
1100 Athena Ct Franklin, TN 37069
Highlights
- Formal Dining Room
- Wet Bar
- Ceiling Fan
- Grassland Elementary School Rated A
- Interior Storage Closet
About This Home
As of June 2023LUXURY ESTATE LIVING ON 1-ACRE LOT!! 2 BEDS ON MAIN, 3 BEDS UP, ALL W/ FULL BATHS~3 INTERIOS FIREPLACES~OVERSIZED ISLAND IN KITCHEN W/ BUTLERS PANTRY~KEEPING ROOM W/ STAINED CEDAR BEAMS & FLOOR TO CEILING BRICK FIREPLACE~3 WALK IN ATTIC STORAGE AREAS~SEPARATE MEDIA ROOM~PRIVATE REAR COVERED PORCH W/FIREPLACE!
Last Agent to Sell the Property
Battle Ground Realty License #306747 Listed on: 04/27/2018
Home Details
Home Type
- Single Family
Est. Annual Taxes
- $7,222
Year Built
- Built in 2017
HOA Fees
- $160 Monthly HOA Fees
Interior Spaces
- 5,104 Sq Ft Home
- Wet Bar
- Ceiling Fan
- Formal Dining Room
- Interior Storage Closet
Parking
- Garage
- Garage Door Opener
Additional Features
- Sprinkler System
- Septic Tank
Ownership History
Purchase Details
Home Financials for this Owner
Home Financials are based on the most recent Mortgage that was taken out on this home.Purchase Details
Home Financials for this Owner
Home Financials are based on the most recent Mortgage that was taken out on this home.Purchase Details
Similar Homes in Franklin, TN
Home Values in the Area
Average Home Value in this Area
Purchase History
| Date | Type | Sale Price | Title Company |
|---|---|---|---|
| Warranty Deed | $2,840,000 | Concord Title | |
| Warranty Deed | $1,395,000 | American Title & Escrow | |
| Quit Claim Deed | -- | American Title & Escrow Serv |
Mortgage History
| Date | Status | Loan Amount | Loan Type |
|---|---|---|---|
| Previous Owner | $895,000 | Adjustable Rate Mortgage/ARM |
Property History
| Date | Event | Price | Change | Sq Ft Price |
|---|---|---|---|---|
| 06/24/2023 06/24/23 | Sold | $2,840,000 | -2.0% | $548 / Sq Ft |
| 05/22/2023 05/22/23 | Pending | -- | -- | -- |
| 05/12/2023 05/12/23 | For Sale | $2,899,000 | 0.0% | $560 / Sq Ft |
| 03/16/2023 03/16/23 | Pending | -- | -- | -- |
| 03/02/2023 03/02/23 | For Sale | $2,899,000 | +107.8% | $560 / Sq Ft |
| 08/04/2018 08/04/18 | Sold | $1,395,000 | -2.1% | $273 / Sq Ft |
| 05/01/2018 05/01/18 | Pending | -- | -- | -- |
| 04/27/2018 04/27/18 | For Sale | $1,425,000 | -- | $279 / Sq Ft |
Tax History Compared to Growth
Tax History
| Year | Tax Paid | Tax Assessment Tax Assessment Total Assessment is a certain percentage of the fair market value that is determined by local assessors to be the total taxable value of land and additions on the property. | Land | Improvement |
|---|---|---|---|---|
| 2024 | $7,222 | $384,150 | $102,175 | $281,975 |
| 2023 | $7,222 | $384,150 | $102,175 | $281,975 |
| 2022 | $7,222 | $384,150 | $102,175 | $281,975 |
| 2021 | $7,222 | $384,150 | $102,175 | $281,975 |
| 2020 | $7,141 | $321,650 | $76,825 | $244,825 |
| 2019 | $7,141 | $321,650 | $76,825 | $244,825 |
| 2018 | $5,260 | $244,650 | $76,825 | $167,825 |
| 2017 | $1,652 | $76,825 | $76,825 | $0 |
| 2016 | $0 | $76,825 | $76,825 | $0 |
| 2015 | -- | $68,000 | $68,000 | $0 |
| 2014 | -- | $0 | $0 | $0 |
Agents Affiliated with this Home
-
Paula Hinegardner

Seller's Agent in 2023
Paula Hinegardner
Keller Williams Realty Nashville/Franklin
(615) 618-1330
182 Total Sales
-
Lisa Davis

Buyer's Agent in 2023
Lisa Davis
Onward Real Estate
(615) 982-9404
61 Total Sales
-
McClain Franks

Seller's Agent in 2018
McClain Franks
Battle Ground Realty
(615) 405-2603
98 Total Sales
-
Shaun Larson

Buyer's Agent in 2018
Shaun Larson
Compass
(615) 513-1577
22 Total Sales
Map
Source: Realtracs
MLS Number: RTC1682859
APN: 038J-A-006.00
- 1013 Buena Vista Dr
- 1814 Old Natchez Trace
- 1816 Old Natchez Trace
- 177 Cottonwood Dr
- 173 Riverwood Dr
- 811 Highgrove Cir
- 275 Gillette Dr
- 431 Coburn Ln
- 0 Hartland Rd Unit RTC2769384
- 1201 Natchez Rd
- 507 Arbor Dr
- 1204 Montpier Dr
- 1000 Perkins Ln
- 426 Cotton Ln
- 308 Cotton Ln
- 1711 Old Hillsboro Rd
- 345 Colt Ln
- 1702 Old Hillsboro Rd
- 1002 Dickinson Ln
- 998 Dickinson Ln






