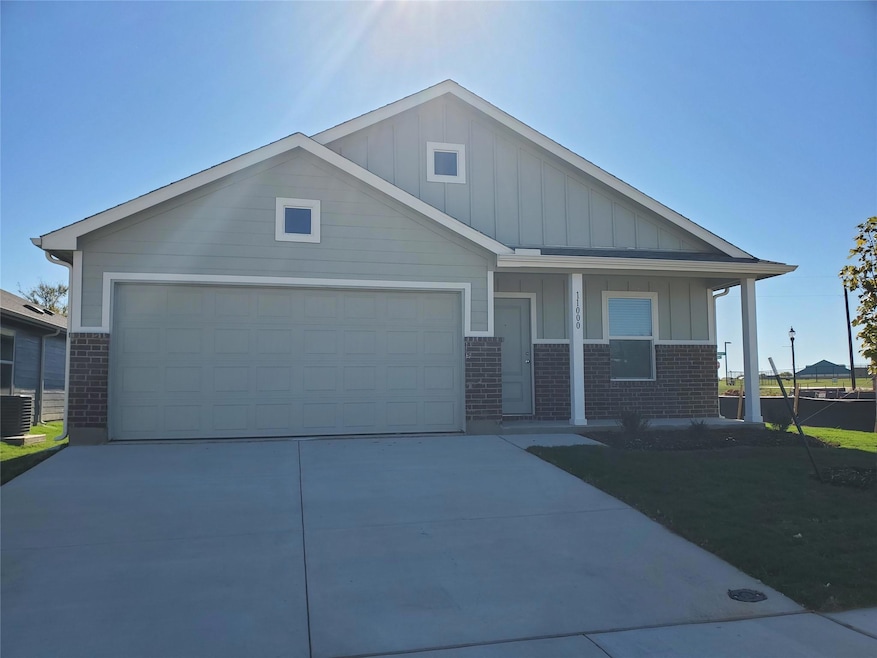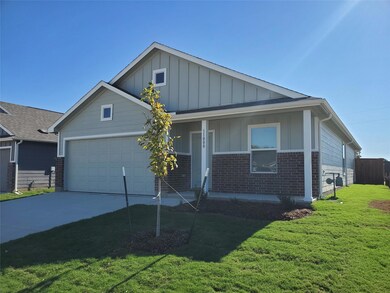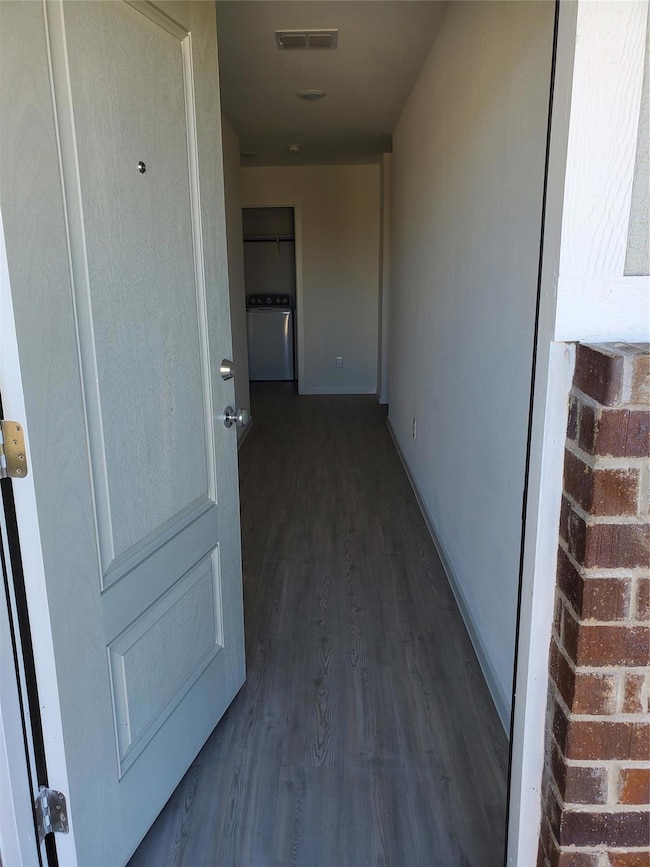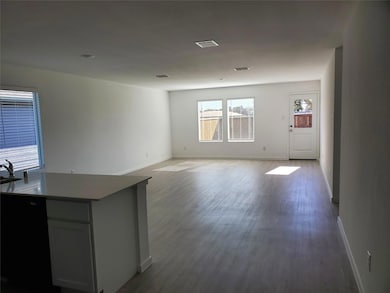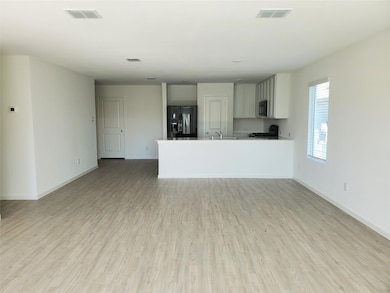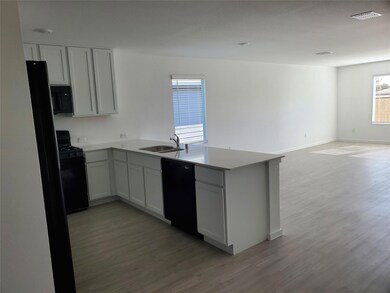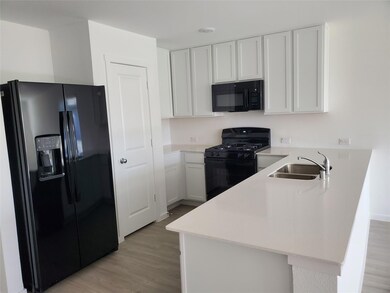11000 Triple Crown Ct Providence Village, TX 76227
About This Home
Brand New *2024* Lennar 3 bedroom, 2-bathroom home located in Providence Village. This open and airy floor plan allows for convenience and ambience. The kitchen boasts granite countertops as well as a refrigerator. The master in the back corner includes its own bathroom. This home is only waiting for you.
Listing Agent
United Real Estate Frisco Brokerage Phone: 217-972-5388 License #0768453 Listed on: 04/18/2025

Home Details
Home Type
- Single Family
Est. Annual Taxes
- $234
Year Built
- Built in 2024
Lot Details
- 5,401 Sq Ft Lot
Parking
- 2 Car Attached Garage
- Epoxy Flooring
Interior Spaces
- 1,481 Sq Ft Home
- 1-Story Property
Kitchen
- Gas Oven or Range
- Gas Range
- <<microwave>>
Bedrooms and Bathrooms
- 3 Bedrooms
- 2 Full Bathrooms
Laundry
- Dryer
- Washer
Schools
- Hl Brockett Elementary School
- Aubrey Middle School
- Aubrey High School
Listing and Financial Details
- Residential Lease
- Security Deposit $2,175
- Tenant pays for all utilities
- 12 Month Lease Term
- $35 Application Fee
- Legal Lot and Block 54 / F
- Assessor Parcel Number R1021005
Community Details
Overview
- Foree Ranch HOA
- Force Ranch Ph 1 Subdivision
- Mandatory Home Owners Association
Pet Policy
- Pets Allowed
Map
Source: North Texas Real Estate Information Systems (NTREIS)
MLS Number: 20909063
APN: R1021005
- 12197 Steeplechase Dr
- 3108 Tokara St
- 3004 Burmese St
- 12209 Steeplechase Dr
- 3037 Burmese St
- 3021 Burmese St
- 3029 Burmese St
- 11321 Rodeo Dr
- 11300 Rodeo Dr
- 3005 Burmese St
- 12048 Karabair Way
- 3132 Tokara St
- 4000 Belmont Dr
- 4004 Belmont Dr
- 3000 Nokota Pkwy
- 12113 Morgan Dr
- 10016 Pentro Pkwy
- 12172 Morgan Dr
- 4057 Criollo Ct
- 3201 Tokara St
- 4100 Belmont Dr
- 12101 Morgan Dr
- 12013 Karabair Way
- 2021 Bridgeport Dr
- 1820 Plymouth Dr
- 1908 Monchino Place
- 9910 Wethers Field Cir
- 1905 Hartwell Ct
- 5933 Revere Dr
- 5916 Hopkins Dr
- 5924 Hopkins Dr
- 2100 Dewitt Ln
- 10028 Hanover Dr
- 3101 Tokara St
- 3117 Tokara St
- 3045 Tokara St
- 3041 Tokara St
- 3261 Kiso Pkwy
- 9846 Cedarcrest Dr
- 9840 Cedarcrest Dr
