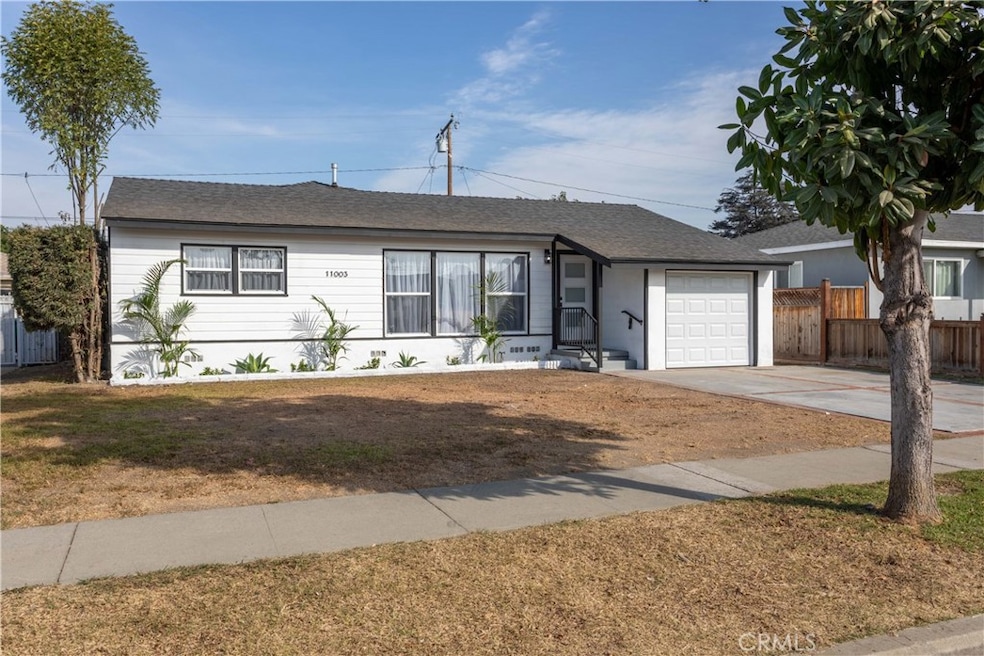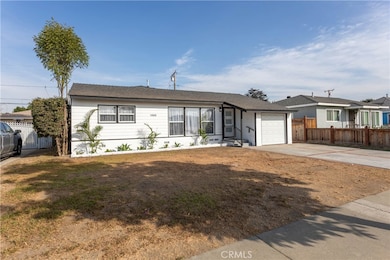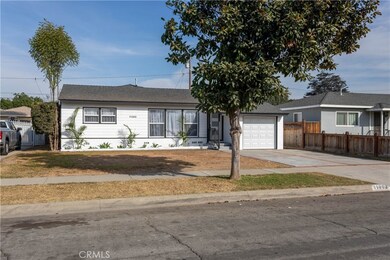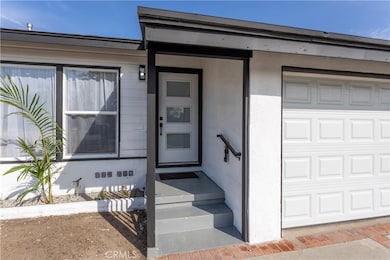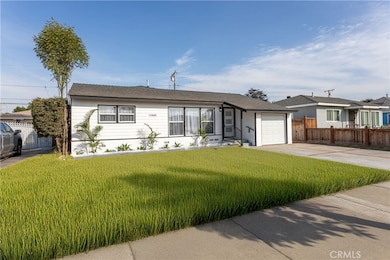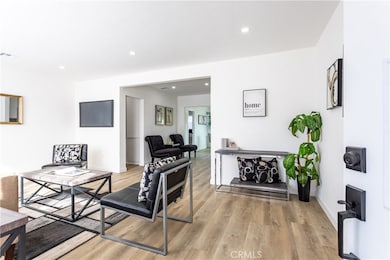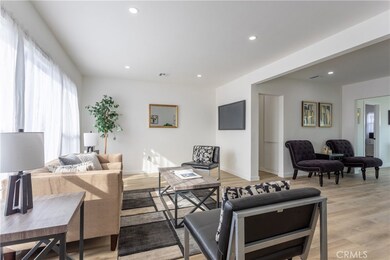
11003 Balfour St Whittier, CA 90606
West Whittier-Los Nietos NeighborhoodHighlights
- Updated Kitchen
- Open Floorplan
- Quartz Countertops
- Daniel Phelan Language Academy Rated 9+
- Bonus Room
- No HOA
About This Home
As of February 2025This beautifully renovated 3-bedroom, 2-bathroom home perfectly blends modern design with style, comfort, and functionality. The open floor plan features a spacious living area that flows seamlessly into the dining and kitchen spaces, creating an ideal environment for family gatherings and entertainment. The fully updated kitchen boasts contemporary cabinetry, wine rack, quartz countertops, stainless steel appliances, and a sleek design, perfect for the home chef. An abundance of natural sunlight paired with the built-in Bluetooth speakers are sure to enhance your living experience. The home is equipped with a new HVAC system, ensuring your comfort with heating and central air.
The master suite offers a serene retreat with ample closet space and a stylish en-suite bathroom. The spacious backyard is ideal for outdoor dining, gardening, or relaxing under the sun. A versatile bonus room is seamlessly connected to the main house, yet offers a private retreat in your own backyard. This space can easily transform into a home office, creative studio, in-law suite, or peaceful garden room where you can unwind and enjoy the surrounding greenery. Whether you're hosting a barbecue or enjoying a quiet evening, this backyard offers endless possibilities.
Located in the suburban community of Whittier, this home is close to shopping, dining, schools, and parks. Don’t miss the chance to make this stunning home yours—schedule a tour today!
Last Agent to Sell the Property
eXp Realty of California Inc Brokerage Phone: 323-825-1906 License #02030257 Listed on: 12/17/2024

Home Details
Home Type
- Single Family
Est. Annual Taxes
- $1,275
Year Built
- Built in 1949
Lot Details
- 6,036 Sq Ft Lot
- Brick Fence
- Rectangular Lot
- Density is 2-5 Units/Acre
- Property is zoned LCR1YY
Parking
- 1 Car Attached Garage
- Parking Available
- Brick Driveway
Home Design
- Fire Rated Drywall
- Shingle Roof
- Pre-Cast Concrete Construction
- Stucco
Interior Spaces
- 1,346 Sq Ft Home
- 1-Story Property
- Open Floorplan
- Family Room Off Kitchen
- Living Room
- Formal Dining Room
- Bonus Room
- Laminate Flooring
- Neighborhood Views
Kitchen
- Updated Kitchen
- Gas Range
- Dishwasher
- Quartz Countertops
- Built-In Trash or Recycling Cabinet
Bedrooms and Bathrooms
- 3 Bedrooms | 1 Main Level Bedroom
- Remodeled Bathroom
- 2 Full Bathrooms
- Quartz Bathroom Countertops
- Dual Sinks
- Bathtub with Shower
Laundry
- Laundry Room
- Washer and Electric Dryer Hookup
Outdoor Features
- Patio
- Exterior Lighting
- Front Porch
Utilities
- Central Heating and Cooling System
- 220 Volts
- Cable TV Available
Additional Features
- Accessible Parking
- Suburban Location
Community Details
- No Home Owners Association
Listing and Financial Details
- Tax Lot 69
- Tax Tract Number 1196
- Assessor Parcel Number 8176027009
- $612 per year additional tax assessments
Ownership History
Purchase Details
Home Financials for this Owner
Home Financials are based on the most recent Mortgage that was taken out on this home.Purchase Details
Home Financials for this Owner
Home Financials are based on the most recent Mortgage that was taken out on this home.Purchase Details
Similar Homes in Whittier, CA
Home Values in the Area
Average Home Value in this Area
Purchase History
| Date | Type | Sale Price | Title Company |
|---|---|---|---|
| Grant Deed | $863,000 | Chicago Title Company | |
| Grant Deed | $673,000 | Chicago Title Insurance Compan | |
| Deed | -- | -- |
Mortgage History
| Date | Status | Loan Amount | Loan Type |
|---|---|---|---|
| Open | $834,197 | FHA | |
| Previous Owner | $641,239 | New Conventional | |
| Previous Owner | $120,000 | Fannie Mae Freddie Mac |
Property History
| Date | Event | Price | Change | Sq Ft Price |
|---|---|---|---|---|
| 02/19/2025 02/19/25 | Sold | $864,000 | +1.8% | $642 / Sq Ft |
| 12/17/2024 12/17/24 | For Sale | $849,000 | +26.2% | $631 / Sq Ft |
| 10/04/2024 10/04/24 | Sold | $673,000 | -2.5% | $500 / Sq Ft |
| 09/16/2024 09/16/24 | Pending | -- | -- | -- |
| 09/03/2024 09/03/24 | For Sale | $690,000 | -- | $513 / Sq Ft |
Tax History Compared to Growth
Tax History
| Year | Tax Paid | Tax Assessment Tax Assessment Total Assessment is a certain percentage of the fair market value that is determined by local assessors to be the total taxable value of land and additions on the property. | Land | Improvement |
|---|---|---|---|---|
| 2024 | $1,275 | $65,555 | $27,362 | $38,193 |
| 2023 | $1,255 | $64,271 | $26,826 | $37,445 |
| 2022 | $1,229 | $63,011 | $26,300 | $36,711 |
| 2021 | $1,199 | $61,777 | $25,785 | $35,992 |
| 2019 | $1,175 | $59,946 | $25,021 | $34,925 |
| 2018 | $1,098 | $58,772 | $24,531 | $34,241 |
| 2016 | $1,037 | $56,491 | $23,579 | $32,912 |
| 2015 | $1,017 | $55,643 | $23,225 | $32,418 |
| 2014 | $1,009 | $54,554 | $22,771 | $31,783 |
Agents Affiliated with this Home
-
Corey Early
C
Seller's Agent in 2025
Corey Early
eXp Realty of California Inc
(562) 423-8134
1 in this area
11 Total Sales
-
Daniel Diaz

Buyer's Agent in 2025
Daniel Diaz
First Family Homes
(562) 843-4887
1 in this area
23 Total Sales
-
Gina Tleel
G
Seller's Agent in 2024
Gina Tleel
Keller Williams Realty
(310) 497-8383
1 in this area
5 Total Sales
-
Oscar Heredia
O
Buyer's Agent in 2024
Oscar Heredia
Luxury Collective
(562) 291-9099
1 in this area
9 Total Sales
Map
Source: California Regional Multiple Listing Service (CRMLS)
MLS Number: PW24250272
APN: 8176-027-009
- 10934 Balfour St
- 10704 Balfour St
- 7503 Norwalk Blvd
- 10550 Dunlap Crossing Rd Unit 171
- 7908 Duchess Dr
- 7914 Duchess Dr Unit F
- 11445 Mines Blvd
- 6837 Boer Ave
- 6725 Pioneer Blvd
- 8129 Milna Ave
- 6738 Vanport Ave
- 7803 Clive Ave
- 11218 Hadley St
- 11614 Lochinvar St
- 6725 Broadway Ave
- 10507 Ben Avon St
- 9647 Dicky St
- 11531 Bexley Dr
- 10924 Rincon Dr
- 11103 Rincon Dr
