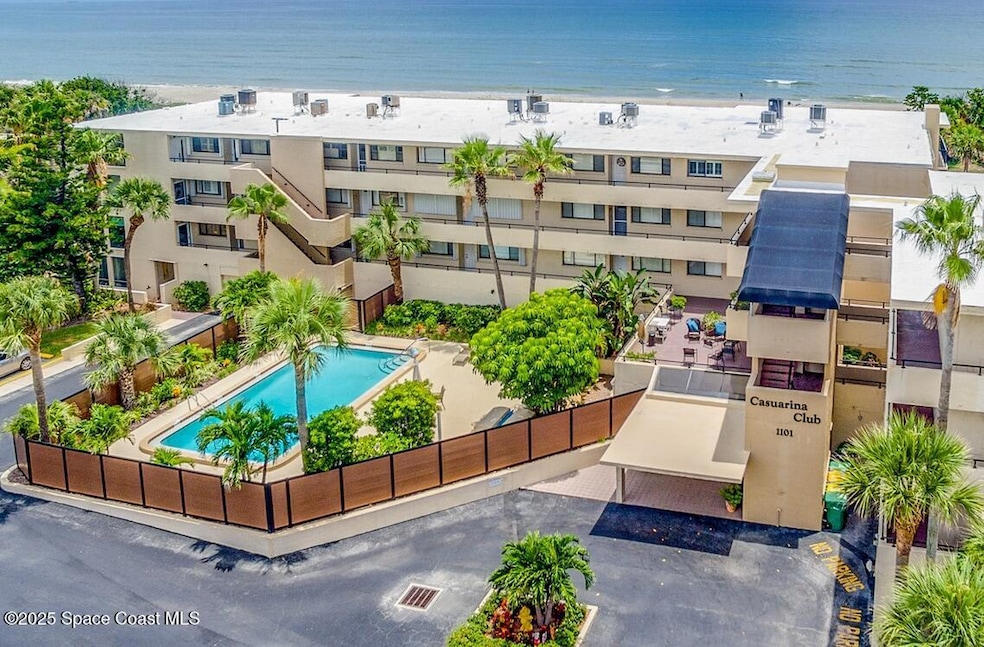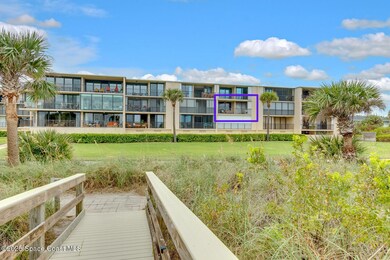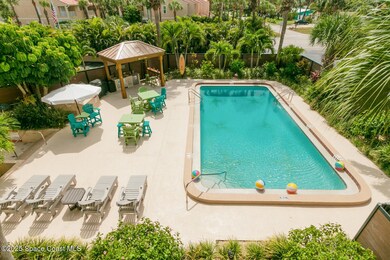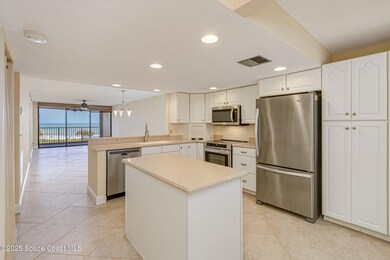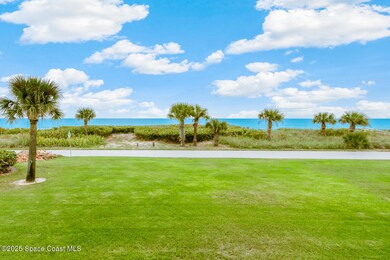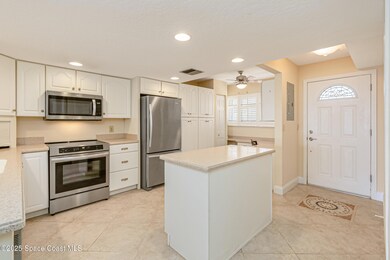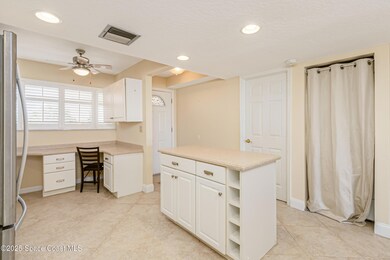
1101 S Miramar Ave Unit 303 Indialantic, FL 32903
Melbourne Beach NeighborhoodHighlights
- Community Beach Access
- Ocean Front
- Community Pool
- Indialantic Elementary School Rated A-
- Open Floorplan
- Balcony
About This Home
Beautiful oceanfront condo located south of Fifth Avenue. Prepare to be WOW'D by the view from this 3rd floor Indialantic home! The 2b/2b open floor plan, ample cabinet space both in the kitchen and throughout the condo, and an owner's suite that includes a large walk-in closet that will accommodate all your clothing needs. A private balcony overlooks the beautiful Atlantic Ocean. Common area elements include parking garage, gas grills, pool, and private beach access. This beautiful condominium complex is secure and friendly with a resort-like feel!
Condo Details
Home Type
- Condominium
Est. Annual Taxes
- $6,300
Year Built
- Built in 1979
Lot Details
- Ocean Front
- West Facing Home
Parking
- 1 Car Garage
- Garage Door Opener
- Secured Garage or Parking
- Secure Parking
- Community Parking Structure
Property Views
- Ocean
- Beach
- Pool
Home Design
- Asphalt
Interior Spaces
- 1,165 Sq Ft Home
- 4-Story Property
- Open Floorplan
- Ceiling Fan
Kitchen
- Breakfast Bar
- Electric Oven
- Microwave
- Ice Maker
- Dishwasher
- Disposal
Bedrooms and Bathrooms
- 2 Bedrooms
- Split Bedroom Floorplan
- Walk-In Closet
- 2 Full Bathrooms
- Shower Only
Laundry
- Laundry in unit
- Stacked Washer and Dryer
Home Security
Outdoor Features
- Outdoor Shower
- Property has ocean access
- Balcony
Schools
- Indialantic Elementary School
- Hoover Middle School
- Melbourne High School
Utilities
- Central Heating and Cooling System
- Electric Water Heater
- Cable TV Available
Listing and Financial Details
- Security Deposit $3,000
- Property Available on 7/18/25
- Tenant pays for electricity, insurance
- The owner pays for association fees, cable TV, common area maintenance, exterior maintenance, hot water, HVAC maintenance, management, pest control, pool maintenance, roof maintenance, sewer, taxes, trash collection, water
- Rent includes cable TV, internet, sewer, water, trash collection, management
- $40 Application Fee
- Assessor Parcel Number 28-38-06-Eq-00041.0-0005.15
Community Details
Overview
- Property has a Home Owners Association
- Association fees include cable TV, internet, ground maintenance, maintenance structure, pest control, sewer, trash, water
- The Casuarina Club Condo Subdivision
- Maintained Community
- Car Wash Area
Amenities
- Community Barbecue Grill
- Secure Lobby
Recreation
- Community Beach Access
- Community Pool
Pet Policy
- No Pets Allowed
Security
- Secure Elevator
- Hurricane or Storm Shutters
- Fire and Smoke Detector
Map
About the Listing Agent

My goal as a full service realtor is to provide professional, friendly service with the highest level of importance and attention for you. I will guide you through the listing, selling, buying or renting process with my commitment to get you RESULTS!
My commitment to you:
Whether you’re buying or selling, let me help you find your slice of paradise.
Our journey begins by learning your wants and needs. Describe your vision to me, and together we’ll fulfill your dream. From me
David's Other Listings
Source: Space Coast MLS (Space Coast Association of REALTORS®)
MLS Number: 1051278
APN: 28-38-06-EQ-00041.0-0005.15
- 1101 S Miramar Ave Unit 203
- 103 Ormond Dr
- 109 Ormond Dr
- 1310 S Miramar Ave Unit 107
- 1310 S Miramar Ave Unit 106
- 1321 S Miramar Ave Unit 4
- 101 12th Ave
- 105 12th Ave
- 700 Wave Crest Ave Unit 204
- 212 Ormond Dr
- 000 12th Ave
- 103 10th Ave
- 105 10th Ave
- 901 S Palm Ave
- 1 Eighth Ave Unit 1201
- 1 Eighth Ave Unit 1204
- 505 S Miramar Ave Unit 2403
- 300 12th Terrace
- 50 8th Ave
- 140 Miami Ave
- 904 Wavecrest Ave
- 1310 S Miramar Ave Unit 106
- 117 12th Ave
- 700 Wavecrest Ave Unit 105
- 50 11th Ave Unit 302
- 1501 S Miramar Ave Unit 4
- 100 Eighth Ave
- 219 6th Ave
- 1401 Magnolia Dr
- 300 Oak St
- 215 S Riverside Dr
- 602 Shannon Ave
- 505 N Miramar Ave Unit 403
- 601 N Miramar Ave Unit 105
- 755 N Highway A1a Unit 102
- 877 N Highway A1a Unit 703
- 877 N Highway A1a Unit 1208
- 877 N Highway A1a
- 877 N Highway A1a Unit 401
- 1145 N Shannon Ave Unit 14
