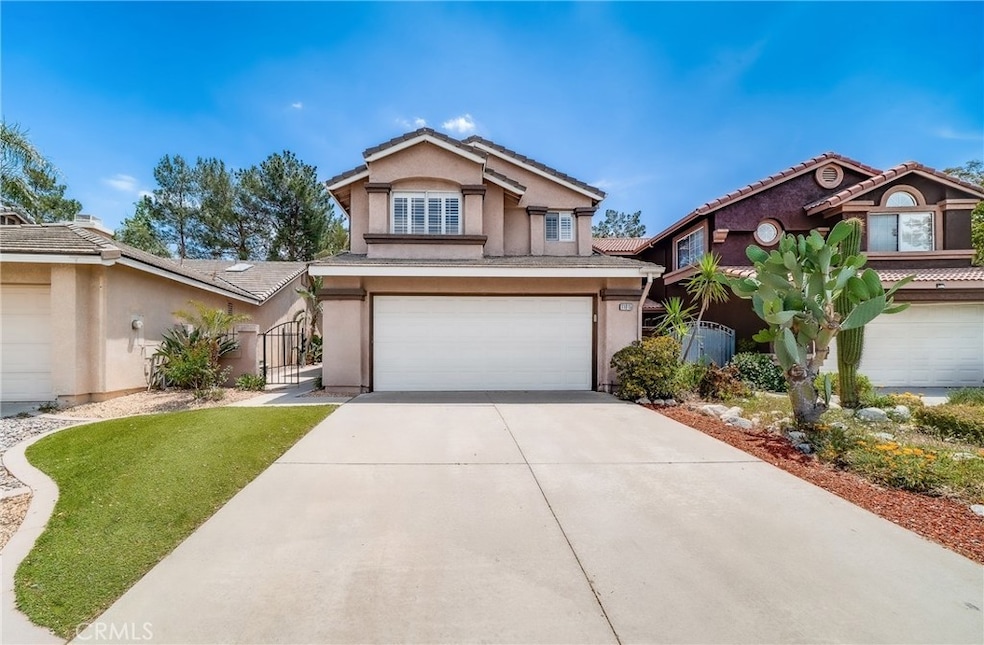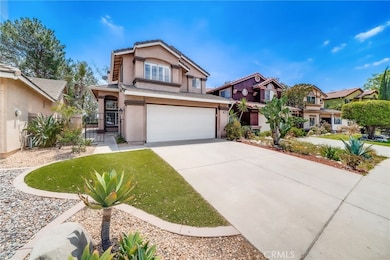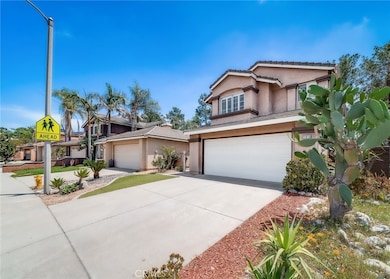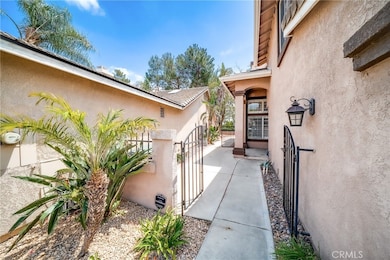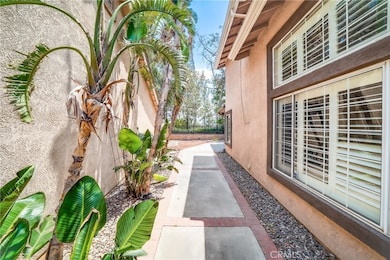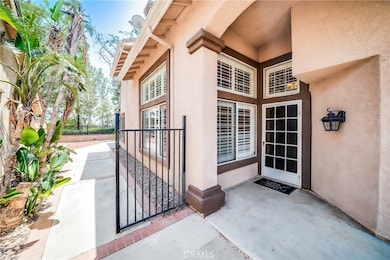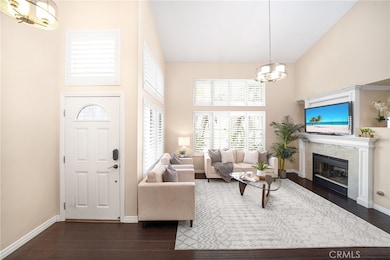
11015 Charleston St Rancho Cucamonga, CA 91701
Victoria NeighborhoodHighlights
- Primary Bedroom Suite
- View of Trees or Woods
- No HOA
- Victoria Groves Elementary Rated A-
- Main Floor Bedroom
- 4-minute walk to Kenyon Park
About This Home
As of July 2025Nestled in one of Rancho Cucamonga’s highly desired neighborhoods - Victoria Groves, this beautiful two story home is awaiting its new owners. Artificial turf combined with drought-tolerant plants creates a water-wise and attractive landscape. The gated courtyard can be used as an extra relaxing outdoor space. The stunning entry invites you into an open floor plan complete with high ceilings, modern chandeliers, recessed lighting, plantation shutters, and laminate wood flooring throughout the main living areas. The dual-sides granite fireplace with custom mantel separates the living room from the dining area. The gourmet kitchen comes with granite countertops, upgraded soft-close cabinetry, stone backsplash, stainless steel appliances and attractive tile flooring. The kitchen and dining space effortlessly integrates indoor/outdoor living which spills to the outside patio. The backyard is a tranquil retreat capturing striking views a stand of pine trees and the neighbor park. The main floor also features a full bath and a room that can be used as a bedroom or an office. Upstairs encompasses the master retreat with a window seat, walk in closet and separate sliding closet, plus a lavish ensuite bathroom. Down the hallway, there are a bathroom with shower and two spacious bedrooms. Close to high-ranked schools, parks, shopping, dining and freeway. No HOA and low tax. The home has so much to offer, come and see for yourselves, you won’t want to miss it.
Last Agent to Sell the Property
BESTARTING GROUP CORP Brokerage Phone: 626-373-7746 License #01971956 Listed on: 05/28/2025
Home Details
Home Type
- Single Family
Est. Annual Taxes
- $7,390
Year Built
- Built in 1988
Lot Details
- 3,800 Sq Ft Lot
- Density is 2-5 Units/Acre
Parking
- 2 Car Attached Garage
Property Views
- Woods
- Park or Greenbelt
Interior Spaces
- 1,717 Sq Ft Home
- 2-Story Property
- Family Room with Fireplace
- Living Room with Fireplace
- Dining Room with Fireplace
- Home Office
Bedrooms and Bathrooms
- 4 Bedrooms | 1 Main Level Bedroom
- Primary Bedroom Suite
- Walk-In Closet
- 3 Full Bathrooms
Laundry
- Laundry Room
- Laundry in Garage
Outdoor Features
- Exterior Lighting
- Rain Gutters
Utilities
- Central Heating and Cooling System
Listing and Financial Details
- Tax Lot 23
- Tax Tract Number 13058
- Assessor Parcel Number 1076522170000
- $1,389 per year additional tax assessments
Community Details
Overview
- No Home Owners Association
Recreation
- Bike Trail
Ownership History
Purchase Details
Home Financials for this Owner
Home Financials are based on the most recent Mortgage that was taken out on this home.Purchase Details
Purchase Details
Home Financials for this Owner
Home Financials are based on the most recent Mortgage that was taken out on this home.Purchase Details
Home Financials for this Owner
Home Financials are based on the most recent Mortgage that was taken out on this home.Purchase Details
Home Financials for this Owner
Home Financials are based on the most recent Mortgage that was taken out on this home.Purchase Details
Home Financials for this Owner
Home Financials are based on the most recent Mortgage that was taken out on this home.Purchase Details
Home Financials for this Owner
Home Financials are based on the most recent Mortgage that was taken out on this home.Similar Homes in Rancho Cucamonga, CA
Home Values in the Area
Average Home Value in this Area
Purchase History
| Date | Type | Sale Price | Title Company |
|---|---|---|---|
| Grant Deed | $538,000 | Chicago Title Company | |
| Interfamily Deed Transfer | -- | None Available | |
| Interfamily Deed Transfer | -- | First American | |
| Grant Deed | $340,000 | Chicago Title | |
| Grant Deed | $210,000 | Fidelity National Title Co | |
| Grant Deed | $171,000 | Commonwealth Land Title Co | |
| Grant Deed | $152,000 | First American Title Ins Co |
Mortgage History
| Date | Status | Loan Amount | Loan Type |
|---|---|---|---|
| Previous Owner | $269,919 | VA | |
| Previous Owner | $341,833 | VA | |
| Previous Owner | $347,310 | VA | |
| Previous Owner | $167,645 | Unknown | |
| Previous Owner | $168,000 | No Value Available | |
| Previous Owner | $27,000 | Credit Line Revolving | |
| Previous Owner | $162,450 | No Value Available | |
| Previous Owner | $156,457 | VA |
Property History
| Date | Event | Price | Change | Sq Ft Price |
|---|---|---|---|---|
| 07/08/2025 07/08/25 | Sold | $816,000 | -2.6% | $475 / Sq Ft |
| 05/28/2025 05/28/25 | For Sale | $838,000 | 0.0% | $488 / Sq Ft |
| 05/19/2019 05/19/19 | Rented | $2,600 | 0.0% | -- |
| 04/29/2019 04/29/19 | For Rent | $2,600 | 0.0% | -- |
| 02/13/2018 02/13/18 | Sold | $538,000 | +0.6% | $313 / Sq Ft |
| 01/16/2018 01/16/18 | Pending | -- | -- | -- |
| 01/16/2018 01/16/18 | For Sale | $535,000 | -0.6% | $312 / Sq Ft |
| 01/15/2018 01/15/18 | Off Market | $538,000 | -- | -- |
| 01/09/2018 01/09/18 | For Sale | $535,000 | -- | $312 / Sq Ft |
Tax History Compared to Growth
Tax History
| Year | Tax Paid | Tax Assessment Tax Assessment Total Assessment is a certain percentage of the fair market value that is determined by local assessors to be the total taxable value of land and additions on the property. | Land | Improvement |
|---|---|---|---|---|
| 2025 | $7,390 | $612,153 | $153,039 | $459,114 |
| 2024 | $7,390 | $600,150 | $150,038 | $450,112 |
| 2023 | $7,203 | $588,382 | $147,096 | $441,286 |
| 2022 | $7,151 | $576,845 | $144,212 | $432,633 |
| 2021 | $7,134 | $565,534 | $141,384 | $424,150 |
| 2020 | $6,868 | $559,735 | $139,934 | $419,801 |
| 2019 | $6,939 | $548,760 | $137,190 | $411,570 |
| 2018 | $5,159 | $392,501 | $98,126 | $294,375 |
| 2017 | $4,940 | $384,805 | $96,202 | $288,603 |
| 2016 | $4,811 | $377,260 | $94,316 | $282,944 |
| 2015 | $4,774 | $371,593 | $92,899 | $278,694 |
| 2014 | $4,662 | $364,314 | $91,079 | $273,235 |
Agents Affiliated with this Home
-
ZHENCHEN WAN
Z
Seller's Agent in 2025
ZHENCHEN WAN
BESTARTING GROUP CORP
(626) 373-7746
3 in this area
55 Total Sales
-
GANG CHEN
G
Seller Co-Listing Agent in 2025
GANG CHEN
BESTARTING GROUP CORP
(760) 722-3222
2 in this area
23 Total Sales
-
Melinda Aghassi

Buyer's Agent in 2025
Melinda Aghassi
RE/MAX
(909) 215-0459
8 in this area
84 Total Sales
-
Deborah Danhof
D
Seller's Agent in 2018
Deborah Danhof
REALTY ONE GROUP WEST
(951) 453-1609
1 in this area
47 Total Sales
-
JENESSA MEJAN

Seller Co-Listing Agent in 2018
JENESSA MEJAN
REALTY ONE GROUP WEST
(909) 489-5102
1 in this area
44 Total Sales
Map
Source: California Regional Multiple Listing Service (CRMLS)
MLS Number: CV25117286
APN: 1076-522-17
- 11157 Charleston St
- 11025 Shaw St
- 6915 Stanislaus Place
- 11025 Kenyon Way
- 6923 Lamar Ct
- 11137 Amarillo St
- 6572 San Benito Ave
- 6785 Inyo Place
- 11268 Brown Dr
- 7008 Davenport Ct
- 11171 Baylor St
- 10761 Ring Ave
- 11142 Malone St
- 6859 Mango St
- 11362 Windhaven Ct
- 11376 Starlight Dr
- 6516 Alameda Ave
- 6831 Valinda Ave
- 7025 Palm Dr
- 7029 Novara Place
