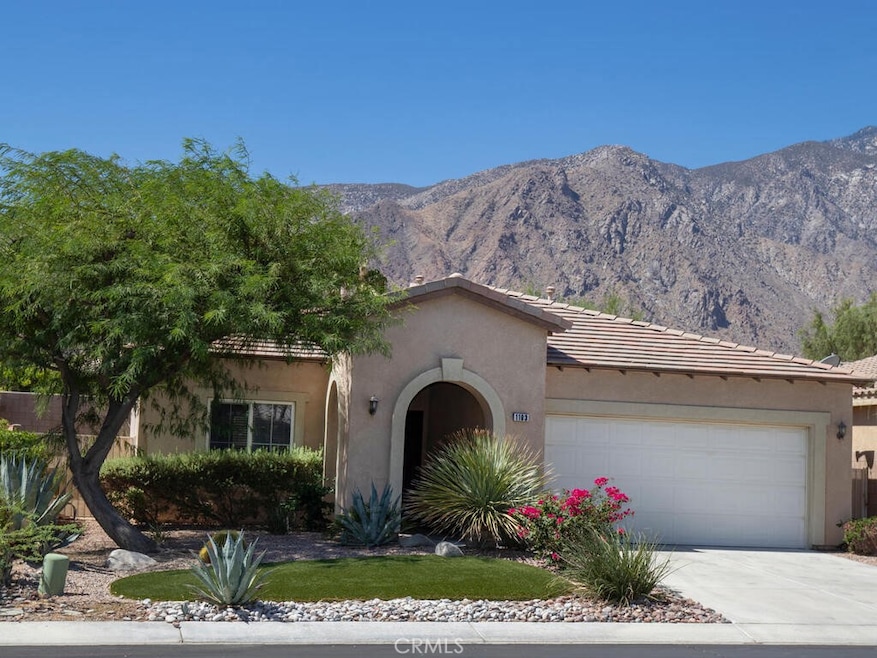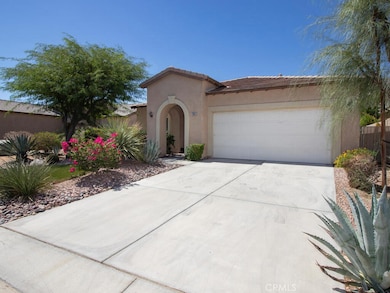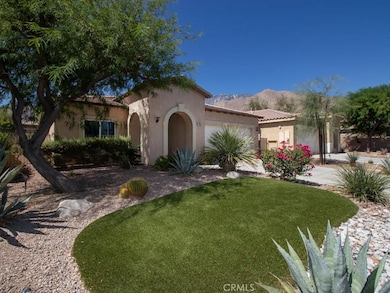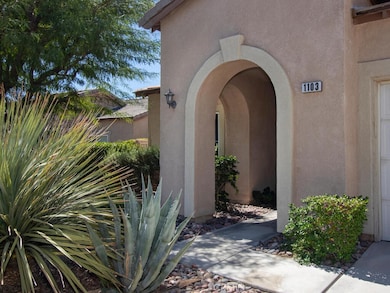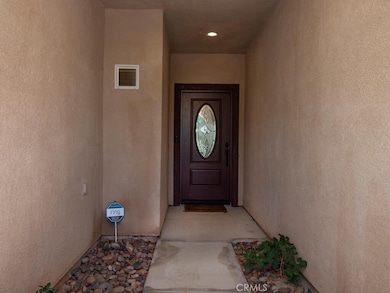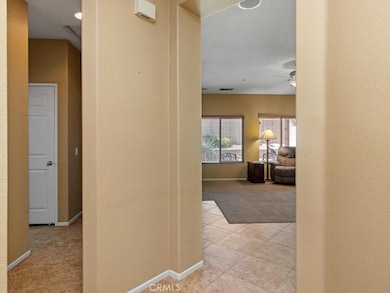1103 Alta Cresta Palm Springs, CA 92262
Mountain Gate NeighborhoodEstimated payment $3,550/month
Highlights
- In Ground Pool
- Gated Community
- Mountain View
- Palm Springs High School Rated A-
- Open Floorplan
- 1-minute walk to Alta Cresta Park
About This Home
Desert Retreat living in the serene and highly desirable Mountain Gate community! A welcoming oasis greets you as you enter Palm Springs at 1103 Alta Cresta—a residence where the tranquility of the desert meets the convenience of downtown! Set against a backdrop of majestic mountains and swaying palms, this home offers the perfect combination of comfort and relaxation. Step foot into this beautifully maintained, move-in-ready home featuring 3 bedrooms and 2 full bathrooms. Boasting over 1,400 square feet of airy living space, the open-concept layout seamlessly blends the living, dining, and kitchen areas—ideal for entertaining or winding down after a day in the sun. The cozy fireplace in the living room, bar top island in the kitchen and putting green in the backyard makes this home the perfect place to be. The newer A/C unit, wood blinds and ceiling fans throughout help to keep things cool in the summer! Artificial grass and drip irrigated landscape make outside maintenance a breeze! When it comes to location this one checks all the boxes! Set across the street from the pool, basketball courts and various green spaces; this home is steps away from enjoying your community amenities. All within the neighborhood gates....keeping your enjoyment a bit more private. This Mountain Gate community is situated as such that it also offers easy access to world-class dining, shopping, golf, art galleries, and the vibrant downtown scene. Explore nearby hiking and biking trails, championship golf courses, and renowned spas. Across the way you will also find the Palm Springs Aerial Tramway—the world’s largest rotating tram car! Minutes from downtown, immerse yourself in the iconic mid-century modern architecture, design festivals, and the rich arts community that Palm Springs has to offer. Close to the Palm Springs International Airport and major freeways for effortless travel. Take advantage of this opportunity and delight in all the perks of the indoor/outdoor living and lifestyle that defines the charm of Palm Springs in every way. Book your private tour and viewing today!
Listing Agent
Century 21 Masters Brokerage Phone: 951-764-4090 License #01906540 Listed on: 07/31/2025

Home Details
Home Type
- Single Family
Est. Annual Taxes
- $8,050
Year Built
- Built in 2005
Lot Details
- 5,663 Sq Ft Lot
- Block Wall Fence
- Drip System Landscaping
- Sprinkler System
- Private Yard
- Back and Front Yard
HOA Fees
- $160 Monthly HOA Fees
Parking
- 2 Car Attached Garage
- Parking Available
- Single Garage Door
- Garage Door Opener
- Automatic Gate
- Guest Parking
Property Views
- Mountain
- Desert
Home Design
- Entry on the 1st floor
- Turnkey
- Cosmetic Repairs Needed
- Planned Development
- Interior Block Wall
- Tile Roof
Interior Spaces
- 1,411 Sq Ft Home
- 1-Story Property
- Open Floorplan
- Ceiling Fan
- Recessed Lighting
- Double Pane Windows
- Window Screens
- Entryway
- Family Room with Fireplace
- Family Room Off Kitchen
Kitchen
- Open to Family Room
- Eat-In Kitchen
- Breakfast Bar
- Gas Oven
- Gas Cooktop
- Microwave
- Dishwasher
- Kitchen Island
- Tile Countertops
Flooring
- Carpet
- Tile
Bedrooms and Bathrooms
- 3 Main Level Bedrooms
- 2 Full Bathrooms
- Dual Vanity Sinks in Primary Bathroom
- Bathtub with Shower
- Walk-in Shower
- Exhaust Fan In Bathroom
Laundry
- Laundry Room
- Dryer
- Washer
Home Security
- Carbon Monoxide Detectors
- Fire and Smoke Detector
- Fire Sprinkler System
Pool
- In Ground Pool
- In Ground Spa
- Fence Around Pool
Schools
- Vista Del Monte Elementary School
- Raymond Cree Middle School
- Palm Springs High School
Utilities
- Central Heating and Cooling System
- Natural Gas Connected
- Gas Water Heater
Additional Features
- Patio
- Property is near a park
Listing and Financial Details
- Tax Lot 23
- Tax Tract Number 32028
- Assessor Parcel Number 669630023
- $2,140 per year additional tax assessments
Community Details
Overview
- Mountain Gate HOA, Phone Number (760) 834-2482
- Firstservice Residential HOA
- Mountain Gate Subdivision
- Mountainous Community
Recreation
- Sport Court
- Community Pool
- Community Spa
- Park
- Hiking Trails
Security
- Card or Code Access
- Gated Community
Map
Home Values in the Area
Average Home Value in this Area
Tax History
| Year | Tax Paid | Tax Assessment Tax Assessment Total Assessment is a certain percentage of the fair market value that is determined by local assessors to be the total taxable value of land and additions on the property. | Land | Improvement |
|---|---|---|---|---|
| 2025 | $8,050 | $502,873 | $125,709 | $377,164 |
| 2023 | $8,050 | $483,348 | $120,829 | $362,519 |
| 2022 | $7,515 | $473,871 | $118,460 | $355,411 |
| 2021 | $6,507 | $398,315 | $99,579 | $298,736 |
| 2020 | $5,630 | $355,639 | $88,910 | $266,729 |
| 2019 | $5,936 | $345,280 | $86,320 | $258,960 |
| 2018 | $5,647 | $332,000 | $83,000 | $249,000 |
| 2017 | $5,830 | $314,000 | $78,000 | $236,000 |
| 2016 | $5,786 | $314,000 | $78,000 | $236,000 |
| 2015 | $5,217 | $299,000 | $75,000 | $224,000 |
| 2014 | $4,569 | $250,000 | $62,000 | $188,000 |
Property History
| Date | Event | Price | List to Sale | Price per Sq Ft |
|---|---|---|---|---|
| 11/01/2025 11/01/25 | Price Changed | $514,900 | -2.8% | $365 / Sq Ft |
| 09/04/2025 09/04/25 | Price Changed | $529,999 | -4.5% | $376 / Sq Ft |
| 08/11/2025 08/11/25 | Price Changed | $554,999 | -4.3% | $393 / Sq Ft |
| 07/31/2025 07/31/25 | For Sale | $579,999 | -- | $411 / Sq Ft |
Purchase History
| Date | Type | Sale Price | Title Company |
|---|---|---|---|
| Interfamily Deed Transfer | -- | Amrock Inc | |
| Interfamily Deed Transfer | -- | Amrock Inc | |
| Interfamily Deed Transfer | -- | Title Source Inc | |
| Interfamily Deed Transfer | -- | Title Source Inc | |
| Interfamily Deed Transfer | -- | None Available | |
| Grant Deed | $368,000 | Fidelity Natl Title Ins Co |
Mortgage History
| Date | Status | Loan Amount | Loan Type |
|---|---|---|---|
| Open | $270,600 | New Conventional | |
| Closed | $271,900 | New Conventional | |
| Previous Owner | $349,449 | New Conventional |
Source: California Regional Multiple Listing Service (CRMLS)
MLS Number: SW25172757
APN: 669-630-023
- 1067 Alta Cresta
- 1132 Vista Sol
- 1171 Palmas Ridge
- 3922 Vista Dunes
- 975 Alta Cresta
- 972 Mira Grande
- 955 Alta Cresta
- 1275 Palmas Ridge
- 1280 Oro Ridge
- 874 Summit Dr
- 751 N Los Felices Cir W Unit M109
- 751 N Los Felices Cir W Unit M206
- 751 N Los Felices Cir W Unit 118
- 835 W Rosa Parks Rd
- 2821 N Los Felices Cir W Unit 104
- 2821 N Los Felices Cir W Unit 114
- 3773 Mission Peak
- 3864 Mission Peak
- 14 Ashby Cir
- 717 W Gateway Dr
- 988 Alta Ridge
- 1122 Oro Ridge
- 985 Alta Ridge
- 751 N Los Felices Cir W Unit M109
- 675 N Los Felices Cir W Unit 205
- 680 N Ashurst Ct
- 2812 N Auburn Cir Unit F114
- 2810 N Arcadia Ct Unit 113
- 2810 N Arcadia Ct Unit 214
- 2800 N Los Felices Cir E Unit 107
- 416 Rosa Parks Rd
- 2875 N Los Felices Rd Unit 210
- 2875 N Los Felices Rd Unit 204
- 2860 N Los Felices Rd Unit 214
- 2857 N Los Felices Rd
- 2857 N Los Felices Rd
- 2825 N Los Felices Rd Unit 203
- 2825 N Los Felices Rd
- 2825 N Los Felices Rd Unit 113-
- 361 W Sunview Ave
