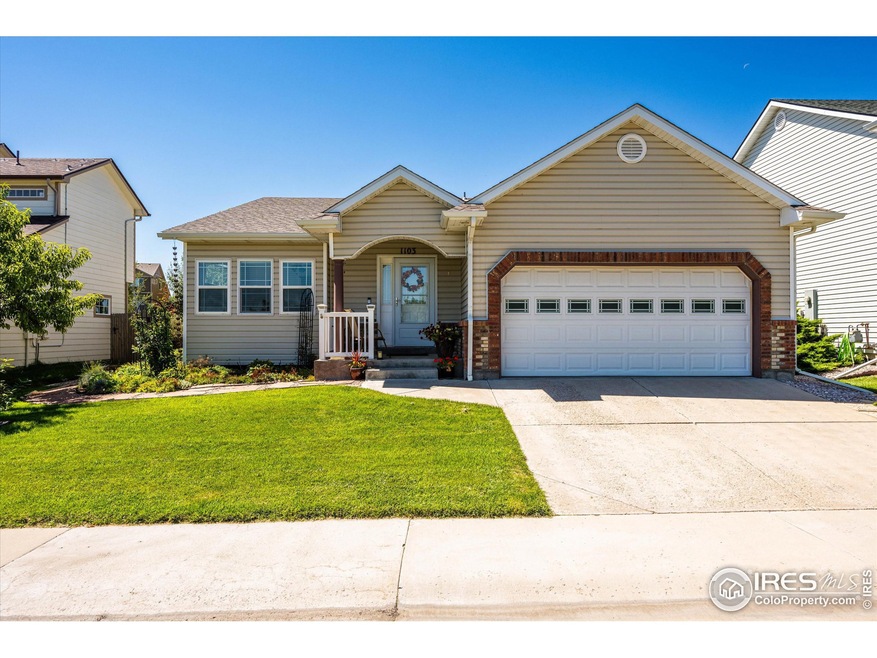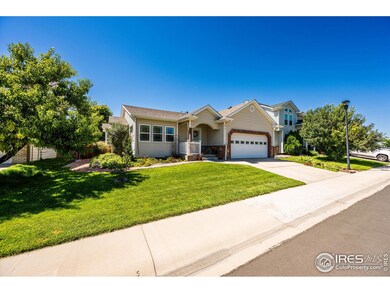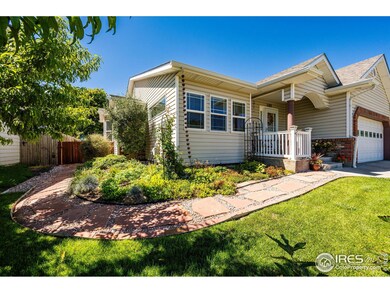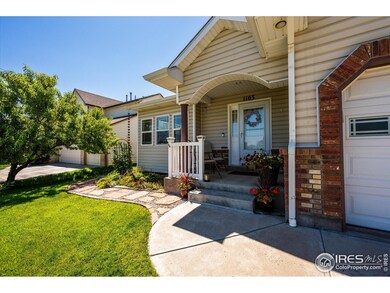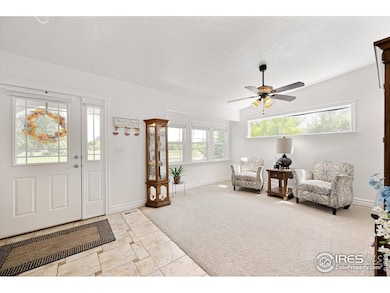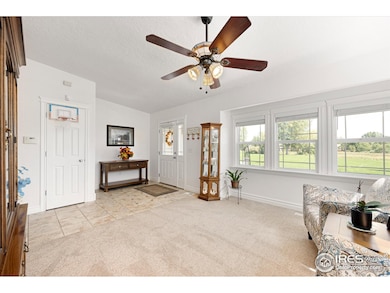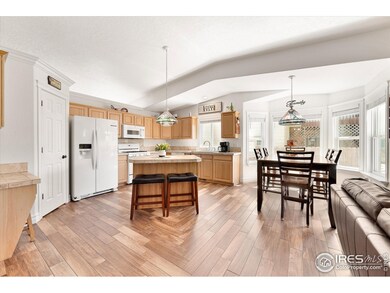
1103 Elgin Ct Fort Collins, CO 80524
Waterglen NeighborhoodHighlights
- 2 Car Attached Garage
- Park
- Forced Air Heating and Cooling System
- Fort Collins High School Rated A-
- Tile Flooring
- 1-minute walk to Rabbit Brush Park
About This Home
As of October 2024Come see this well-maintained ranch home in Waterglen! This property sits directly across the street from Rabbit Brush Park and backs to a large green belt for added privacy. Less than 10 minutes from Old Town Fort Collins, 20 minutes from the Poudre Canyon, and easy access to I-25. Large primary suite with vaulted ceilings and a 5-piece bath. Pride of ownership shines throughout this house. The landscaping is gorgeous and relaxing. Tankless water heater. Come see this one in person! Schedule your showing today.
Home Details
Home Type
- Single Family
Est. Annual Taxes
- $3,010
Year Built
- Built in 2003
Lot Details
- 6,970 Sq Ft Lot
- Fenced
- Sprinkler System
HOA Fees
- $100 Monthly HOA Fees
Parking
- 2 Car Attached Garage
Home Design
- Wood Frame Construction
- Composition Roof
Interior Spaces
- 1,731 Sq Ft Home
- 1-Story Property
- Family Room
- Laundry on main level
Kitchen
- Gas Oven or Range
- Microwave
- Dishwasher
Flooring
- Carpet
- Tile
Bedrooms and Bathrooms
- 3 Bedrooms
- 2 Full Bathrooms
Schools
- Laurel Elementary School
- Lincoln Middle School
- Ft Collins High School
Utilities
- Forced Air Heating and Cooling System
Listing and Financial Details
- Assessor Parcel Number R1586648
Community Details
Overview
- Association fees include common amenities, management
- Waterglen Subdivision
Recreation
- Park
Ownership History
Purchase Details
Home Financials for this Owner
Home Financials are based on the most recent Mortgage that was taken out on this home.Purchase Details
Home Financials for this Owner
Home Financials are based on the most recent Mortgage that was taken out on this home.Purchase Details
Home Financials for this Owner
Home Financials are based on the most recent Mortgage that was taken out on this home.Purchase Details
Home Financials for this Owner
Home Financials are based on the most recent Mortgage that was taken out on this home.Purchase Details
Home Financials for this Owner
Home Financials are based on the most recent Mortgage that was taken out on this home.Similar Homes in Fort Collins, CO
Home Values in the Area
Average Home Value in this Area
Purchase History
| Date | Type | Sale Price | Title Company |
|---|---|---|---|
| Warranty Deed | $462,000 | None Listed On Document | |
| Warranty Deed | $347,500 | Land Title Guarantee | |
| Warranty Deed | $225,000 | Fidelity National Title Ins | |
| Warranty Deed | $201,000 | Land Title | |
| Quit Claim Deed | -- | Land Title |
Mortgage History
| Date | Status | Loan Amount | Loan Type |
|---|---|---|---|
| Open | $369,600 | New Conventional | |
| Previous Owner | $167,500 | New Conventional | |
| Previous Owner | $152,000 | New Conventional | |
| Previous Owner | $40,000 | Credit Line Revolving | |
| Previous Owner | $175,200 | New Conventional | |
| Previous Owner | $160,800 | Purchase Money Mortgage | |
| Previous Owner | $160,000 | Unknown | |
| Closed | $40,200 | No Value Available |
Property History
| Date | Event | Price | Change | Sq Ft Price |
|---|---|---|---|---|
| 10/10/2024 10/10/24 | Sold | $462,000 | +1.5% | $267 / Sq Ft |
| 09/02/2024 09/02/24 | Price Changed | $455,000 | -2.2% | $263 / Sq Ft |
| 08/28/2024 08/28/24 | For Sale | $465,000 | +33.8% | $269 / Sq Ft |
| 01/27/2020 01/27/20 | Off Market | $347,500 | -- | -- |
| 10/29/2019 10/29/19 | Sold | $347,500 | -2.7% | $201 / Sq Ft |
| 09/22/2019 09/22/19 | Price Changed | $357,000 | -0.7% | $206 / Sq Ft |
| 09/14/2019 09/14/19 | For Sale | $359,500 | +59.8% | $208 / Sq Ft |
| 01/28/2019 01/28/19 | Off Market | $225,000 | -- | -- |
| 04/23/2014 04/23/14 | Sold | $225,000 | 0.0% | $130 / Sq Ft |
| 03/24/2014 03/24/14 | Pending | -- | -- | -- |
| 02/15/2014 02/15/14 | For Sale | $224,900 | -- | $130 / Sq Ft |
Tax History Compared to Growth
Tax History
| Year | Tax Paid | Tax Assessment Tax Assessment Total Assessment is a certain percentage of the fair market value that is determined by local assessors to be the total taxable value of land and additions on the property. | Land | Improvement |
|---|---|---|---|---|
| 2025 | $3,164 | $36,656 | $2,345 | $34,311 |
| 2024 | $3,010 | $36,656 | $2,345 | $34,311 |
| 2022 | $2,355 | $24,944 | $2,433 | $22,511 |
| 2021 | $2,380 | $25,662 | $2,503 | $23,159 |
| 2020 | $2,342 | $25,026 | $2,503 | $22,523 |
| 2019 | $2,352 | $25,026 | $2,503 | $22,523 |
| 2018 | $1,789 | $19,634 | $2,520 | $17,114 |
| 2017 | $1,783 | $19,634 | $2,520 | $17,114 |
| 2016 | $1,631 | $17,870 | $2,786 | $15,084 |
| 2015 | $1,620 | $17,870 | $2,790 | $15,080 |
| 2014 | $1,317 | $14,440 | $2,790 | $11,650 |
Agents Affiliated with this Home
-
Jared Grimes

Seller's Agent in 2024
Jared Grimes
Grimes Real Estate
(970) 815-9782
2 in this area
70 Total Sales
-
Bill Coleman

Buyer's Agent in 2024
Bill Coleman
Grey Rock Realty
(970) 219-4399
2 in this area
63 Total Sales
-

Seller's Agent in 2019
Michael Nicholson
Home Savings Realty
(970) 691-8429
-
Mary Miller

Seller's Agent in 2014
Mary Miller
Mary Miller
(970) 391-7513
26 Total Sales
-
Makaela Stevens

Buyer's Agent in 2014
Makaela Stevens
LoKation
(970) 305-1305
67 Total Sales
Map
Source: IRES MLS
MLS Number: 1017502
APN: 87044-05-039
- 1020 Fenwick Dr
- 3392 Wagon Trail Rd
- 3815 Bonneymoore Dr
- 1114 Berwick Ct
- 3449 Green Lake Dr
- 3437 Green Lake Dr
- 3419 Green Lake Dr
- 3425 Green Lake Dr
- 706 Greenfields Dr
- 802 Waterglen Dr Unit K45
- 3250 Greenlake Dr
- 756 Three Forks Dr
- 3146 Tourmaline Place
- 3153 Tourmaline Place
- 3166 Robud Farms Dr
- 3160 Robud Farms Dr
- 3141 Tourmaline Place
- 3203 Robud Farms Dr
- 3162 Conquest St
- 3215 Robud Farms Dr
