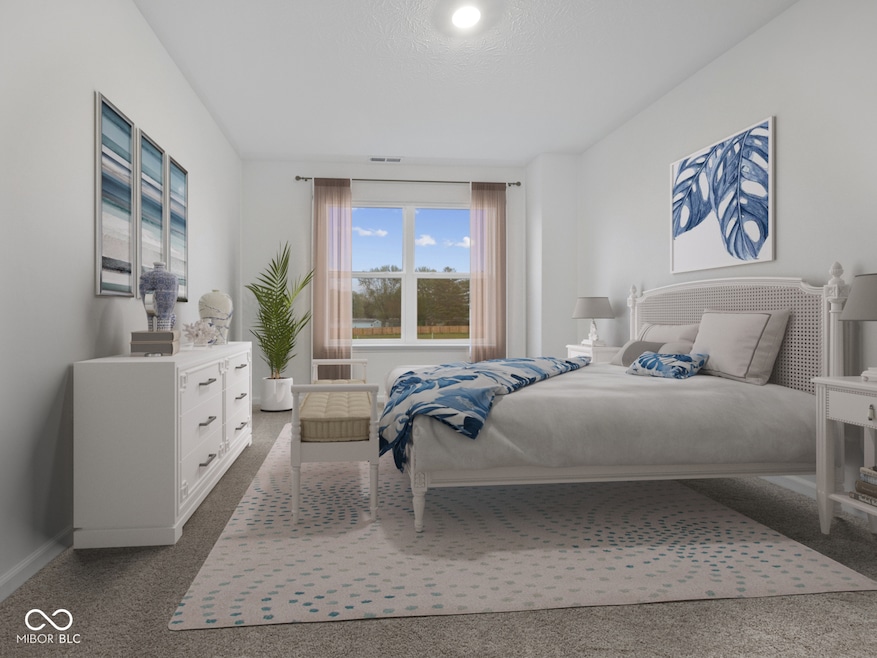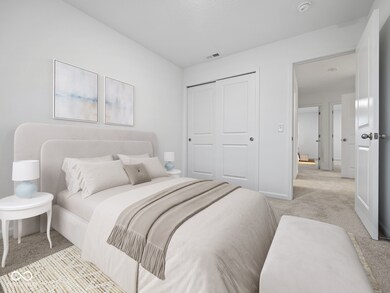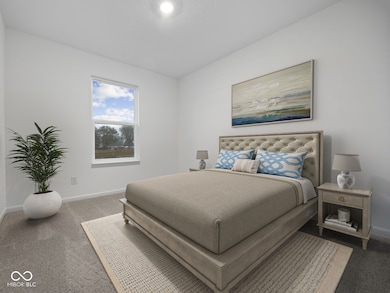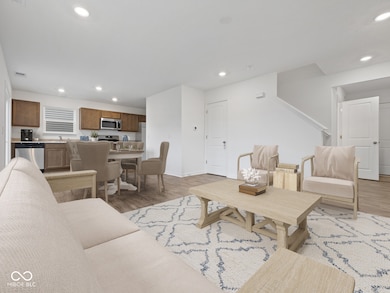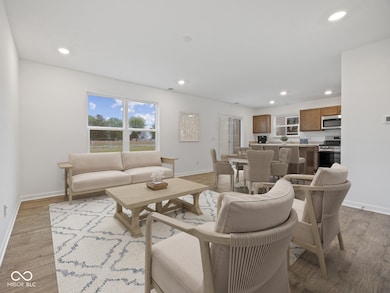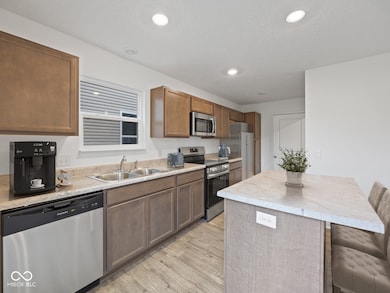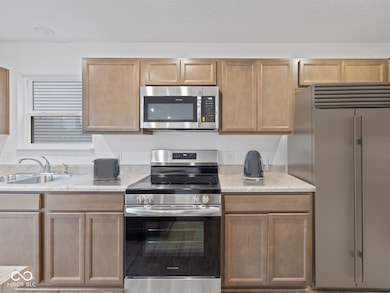11035 Walter Dr Indianapolis, IN 46235
Far Eastside NeighborhoodEstimated payment $1,376/month
Highlights
- New Construction
- No HOA
- Eat-In Kitchen
- Corner Lot
- 2 Car Attached Garage
- Central Air
About This Home
Discover a fresh start at 11035 Walter Dr., Indianapolis, IN. Built in 2025, this modern two-story home offers stylish, low-maintenance living in a convenient location close to everyday essentials. Step inside to find four versatile bedrooms, perfect for creating the spaces that fit your lifestyle-whether you need a home office, guest room, hobby space, or something else entirely. With two full bathrooms and one half bath, the layout is designed for comfort and functionality. The home features 1,449 sq. ft. of thoughtfully designed living space on a 5,914 sq. ft. lot, giving you room to relax, entertain, and grow. Contemporary finishes and a smart floorplan make it easy to settle in and make the home your own. Move-in ready and full of potential, this property offers an excellent opportunity for anyone looking for a modern home in a great location. Welcome home.
Home Details
Home Type
- Single Family
Est. Annual Taxes
- $300
Year Built
- Built in 2025 | New Construction
Lot Details
- 5,914 Sq Ft Lot
- Corner Lot
Parking
- 2 Car Attached Garage
Home Design
- Brick Exterior Construction
- Slab Foundation
- Vinyl Construction Material
Interior Spaces
- 2-Story Property
- Combination Kitchen and Dining Room
- Attic Access Panel
- Laundry in unit
Kitchen
- Eat-In Kitchen
- Electric Oven
- Built-In Microwave
- Dishwasher
- Disposal
Flooring
- Carpet
- Vinyl
Bedrooms and Bathrooms
- 4 Bedrooms
Schools
- Warren Central High School
Utilities
- Central Air
Community Details
- No Home Owners Association
- Pennington Subdivision
Listing and Financial Details
- Tax Lot 49-08-22-107-003.060-700
- Assessor Parcel Number 490822107003060700
Map
Home Values in the Area
Average Home Value in this Area
Tax History
| Year | Tax Paid | Tax Assessment Tax Assessment Total Assessment is a certain percentage of the fair market value that is determined by local assessors to be the total taxable value of land and additions on the property. | Land | Improvement |
|---|---|---|---|---|
| 2024 | $6 | $300 | $300 | -- |
| 2023 | $6 | $200 | $200 | $0 |
| 2022 | -- | -- | -- | -- |
Property History
| Date | Event | Price | List to Sale | Price per Sq Ft |
|---|---|---|---|---|
| 11/22/2025 11/22/25 | For Sale | $255,760 | -- | $177 / Sq Ft |
Source: MIBOR Broker Listing Cooperative®
MLS Number: 22074583
APN: 49-08-22-107-003.060-700
- 11019 Walter Dr
- Ford Plan at Pennington
- Madison Plan at Pennington
- Roosevelt Plan at Pennington
- Washington Plan at Pennington
- Jefferson Plan at Pennington
- 3126 Lennon Ln
- 3142 Lennon Ln
- 3145 Lennon Ln
- 3149 Lennon Ln
- 3165 River Birch Dr
- 2857 Pointe Harbour Dr
- 11123 Cherry Lake Ct
- 11402 Cherry Lake Cir
- 11017 Amburg Ct
- 3440 Cherry Lake Rd
- 2813 Grassy Creek Dr
- 11700 E 30th St
- 11050 Amburg Ct
- 3433 Lauren Dr
- 3036 Redskin Dr
- 2835 Greenview Way
- 3255 Mohave Ln
- 2923 Grassy Creek Dr
- 2810 Braxton Dr
- 2910 Heatherlea Dr
- 2628 Lullwater Ln
- 2359 Bremhaven Ct
- 2620 Pawnee Dr
- 3749 Willowood Dr
- 3050 Acoma Dr
- 2421 Ross Common Ct
- 3820 Cedar Ridge Rd
- 10301 Starhaven Cir
- 11115 Dura Dr
- 3001 Bavarian Dr W
- 2226 Leaf Dr
- 10333 E 25th St
- 11329 Smoothbark Dr
- 3645 Wingate Ct
