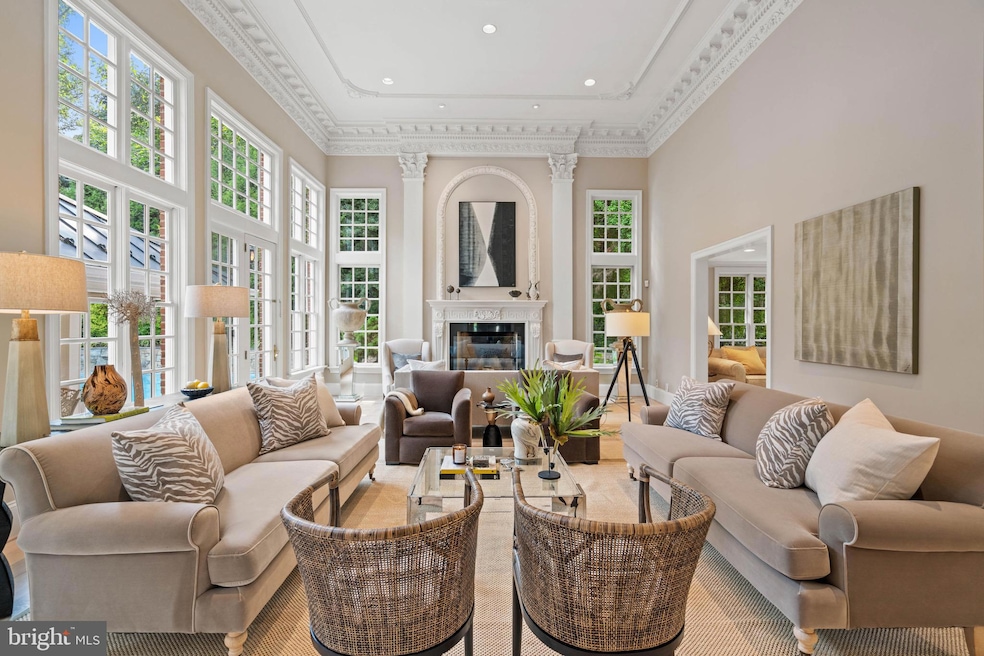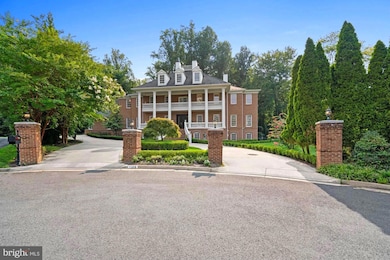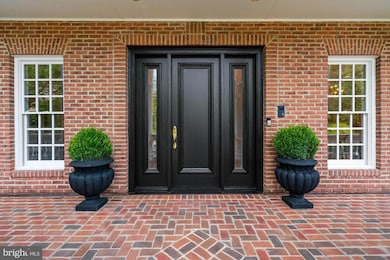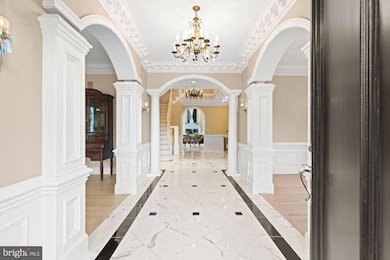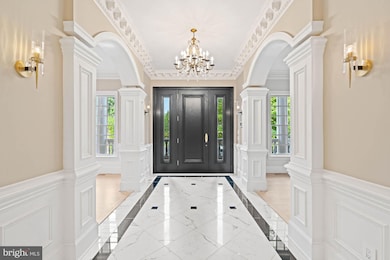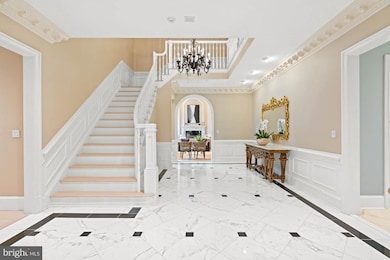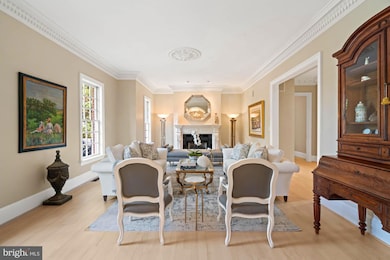1106 Mill Ridge McLean, VA 22102
Estimated payment $26,105/month
Highlights
- Pool and Spa
- Sauna
- 0.85 Acre Lot
- Spring Hill Elementary School Rated A
- Eat-In Gourmet Kitchen
- Colonial Architecture
About This Home
Striking curb appeal with a captivating presence at the end of a quiet cul-de-sac. A classic symmetrical facade that stands as a timeless testament to elegant design. It’s a remarkable first impression even before you hit the circular driveway and walk through the mahogany entry doors. This is 1106 Mill Ridge (Rdg). The grand foyer with polished marble floors and intricate moldings, embodies a beautiful balance of warmth and sophistication. It’s a welcoming introduction to this sprawling up to 9 bedroom family home with more than 10,000 square feet across three floors. The formal living room with gas fireplace and dining room are both tailor-made for hosting large scale gatherings in a way that not only reflects hospitality but also a deep appreciation for the art of entertaining. The main level is also highlighted by a handsome library office with wall-to-wall shelving, an en-suite bedroom with separate sitting room and a sun room which opens to a gleaming white kitchen. It’s designed with premium appliances, quartz countertops, furniture grade cabinetry, separate walk-in pantry and integrated dining and laundry room which could be reimagined as a secondary kitchen. It’s not just a culinary space— it’s a stunning showcase for modern living. An oversized double-height great room with a wood burning fireplace and floor to ceiling windows takes center stage. It features an open floor plan for seamless flow inside and an effortless transition to the covered travertine pool pavilion outside. The second level opens to a warm and inviting media lounge room with french doors and features a walk-out to a covered balcony which extends the entire width of the home. The primary bedroom suite occupies an impressive half of the second floor, designed to be a personal retreat with sitting room, gas fireplace, walk-in closet and spa bathroom. It’s a perfect balance of luxury and functionality. The other half of the second level includes 4 generously sized en-suite bedrooms. The sprawling lower level with direct outdoor access, is designed to ensure everyone can enjoy it. A casual family living area featuring a gas fireplace, is the centerpiece with a light-filled second kitchen, oversized game room, mirrored gym with walk-out, dry sauna and steam room plus an additional en-suite bedroom and a second laundry room. The outside received the same thoughtful design to evoke the essence of refined resort-style living. The covered custom pavilion with quartz wet bar and bathroom, showcases a more than 2,000 square foot stone patio. A recently renovated swimming pool with an endless swim machine for resistance laps, includes a hot tub and is surrounded by manicured grounds which extend to both sides of the home. Parking is also part of the allure with 5 separate garage bays and a motor court with ample off-street parking for as many as a dozen additional cars. This is the ultimate in refined living where every day feels like a vacation with the convenience of a well connected lifestyle within minutes from Tysons Corner, Dulles International Airport and Washington, DC. You’ll also find easy access to major commuter routes including Old Dominion Drive, I495 and Georgetown Pike. making it a dream for those navigating busy lives. Showing times can be scheduled with listing agent.
Listing Agent
(202) 607-0364 wthomas@ttrsir.com TTR Sotheby's International Realty License #sp200202209 Listed on: 09/03/2024

Home Details
Home Type
- Single Family
Est. Annual Taxes
- $34,756
Year Built
- Built in 1997
Lot Details
- 0.85 Acre Lot
- Extensive Hardscape
- Sprinkler System
- Property is in excellent condition
- Property is zoned 110
HOA Fees
- $25 Monthly HOA Fees
Parking
- 5 Car Attached Garage
- Side Facing Garage
- Circular Driveway
Home Design
- Colonial Architecture
- Brick Exterior Construction
- Asphalt Roof
- Concrete Perimeter Foundation
Interior Spaces
- Property has 3 Levels
- Traditional Floor Plan
- Wet Bar
- Central Vacuum
- Built-In Features
- Bar
- Chair Railings
- Crown Molding
- Wainscoting
- Ceiling Fan
- 4 Fireplaces
- Wood Burning Fireplace
- Gas Fireplace
- Double Pane Windows
- Window Screens
- Double Door Entry
- Great Room
- Family Room
- Sitting Room
- Living Room
- Formal Dining Room
- Library
- Bonus Room
- Game Room
- Sun or Florida Room
- Storage Room
- Sauna
- Home Gym
- Attic
Kitchen
- Eat-In Gourmet Kitchen
- Kitchenette
- Breakfast Room
- Walk-In Pantry
- Butlers Pantry
- Built-In Double Oven
- Cooktop
- Microwave
- Ice Maker
- Dishwasher
- Stainless Steel Appliances
- Kitchen Island
- Upgraded Countertops
- Disposal
Flooring
- Wood
- Carpet
- Marble
- Luxury Vinyl Plank Tile
Bedrooms and Bathrooms
- En-Suite Primary Bedroom
- En-Suite Bathroom
- Cedar Closet
- Walk-In Closet
- Whirlpool Bathtub
Laundry
- Laundry Room
- Laundry on main level
- Electric Dryer
- Washer
Finished Basement
- Walk-Out Basement
- Laundry in Basement
Eco-Friendly Details
- Energy-Efficient Appliances
Pool
- Pool and Spa
- Lap Pool
- In Ground Pool
Outdoor Features
- Terrace
- Outdoor Grill
- Porch
Schools
- Langley High School
Utilities
- Forced Air Heating and Cooling System
- Water Dispenser
- Natural Gas Water Heater
Community Details
- Built by Stoneybrooke Co
- Swinks Mill Subdivision
Listing and Financial Details
- Tax Lot 13
- Assessor Parcel Number 0204 24 0013
Map
Home Values in the Area
Average Home Value in this Area
Tax History
| Year | Tax Paid | Tax Assessment Tax Assessment Total Assessment is a certain percentage of the fair market value that is determined by local assessors to be the total taxable value of land and additions on the property. | Land | Improvement |
|---|---|---|---|---|
| 2024 | $32,956 | $2,789,320 | $1,080,000 | $1,709,320 |
| 2023 | $32,119 | $2,789,320 | $1,080,000 | $1,709,320 |
| 2022 | $30,725 | $2,633,930 | $1,080,000 | $1,553,930 |
| 2021 | $25,537 | $2,134,330 | $939,000 | $1,195,330 |
| 2020 | $27,353 | $2,267,140 | $939,000 | $1,328,140 |
| 2019 | $26,714 | $2,214,140 | $886,000 | $1,328,140 |
| 2018 | $25,935 | $2,255,220 | $886,000 | $1,369,220 |
| 2017 | $26,501 | $2,238,220 | $869,000 | $1,369,220 |
| 2016 | $26,445 | $2,238,220 | $869,000 | $1,369,220 |
| 2015 | $26,698 | $2,344,020 | $869,000 | $1,475,020 |
| 2014 | $26,452 | $2,327,520 | $869,000 | $1,458,520 |
Property History
| Date | Event | Price | Change | Sq Ft Price |
|---|---|---|---|---|
| 12/10/2024 12/10/24 | Price Changed | $4,390,000 | -3.5% | $439 / Sq Ft |
| 09/03/2024 09/03/24 | For Sale | $4,550,000 | -- | $455 / Sq Ft |
Purchase History
| Date | Type | Sale Price | Title Company |
|---|---|---|---|
| Warranty Deed | $1,500,000 | -- | |
| Deed | $1,560,000 | -- | |
| Deed | $540,000 | -- |
Mortgage History
| Date | Status | Loan Amount | Loan Type |
|---|---|---|---|
| Open | $417,000 | New Conventional |
Source: Bright MLS
MLS Number: VAFX2197092
APN: 0204-24-0013
- 1102 Mill Ridge
- 1113 Swinks Mill Rd
- 7707 Carlton Place
- 7707 Crossover Dr
- 933 Woburn Ct
- 1212 Old Stable Rd
- 7710 Huntmaster Ln
- 1034 Founders Ridge Ln
- 1003 Gelston Cir
- 1197 Winter Hunt Rd
- 870 Alvermar Ridge Dr
- 8007 Lewinsville Rd
- 1294 Scotts Run Rd
- 7400 Churchill Rd
- 7332 Old Dominion Dr
- 8100 Lewinsville Rd
- 7701 Lewinsville Rd
- 7419 Georgetown Ct
- 8023 Lewinsville Rd
- 1314 Macbeth St
- 918 Centrillion Dr
- 1311 Capulet Ct
- 7917 Falstaff Rd
- 1334 Balls Hill Rd
- 7223 Van Ness Ct
- 1208 Forestwood Dr
- 938 Dead Run Dr
- 1500 Westbranch Dr
- 8355 Alvord St
- 1301 Daviswood Dr
- 7112 Georgetown Pike
- 1581 Spring Gate Dr Unit 5203
- 1600 Spring Gate Dr Unit 2213
- 7970 Maitland St
- 7009 Capitol View Dr
- 7340 Eldorado St
- 1504 Lincoln Way Unit 221
- 7915 Jones Branch Dr
- 8210 Crestwood Heights Dr Unit FL4-ID826
- 8210 Crestwood Heights Dr Unit FL5-ID827
