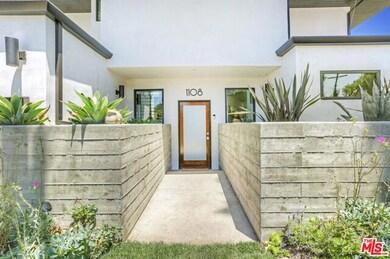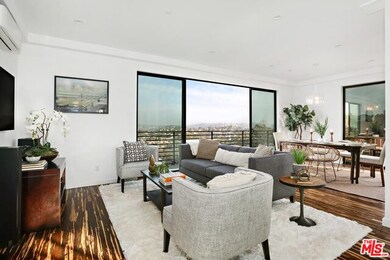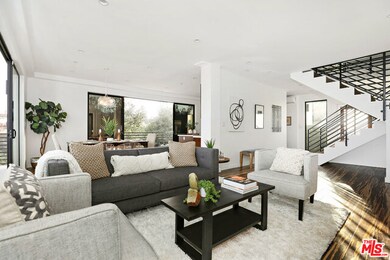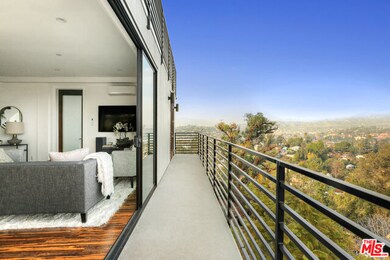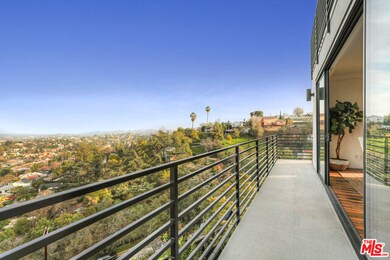
1108 Olancha Dr Los Angeles, CA 90065
Mount Washington NeighborhoodHighlights
- Panoramic View
- Contemporary Architecture
- No HOA
- Mt. Washington Elementary Rated A-
- Wood Flooring
- 3 Car Attached Garage
About This Home
As of February 2019This architectural masterpiece sits on a hilltop in the desirable Mt. Washington Elementary School District. The home presents an airy open floor plan, perfect for entertaining or family gatherings. Views from the wraparound deck are spectacular, a panorama of hillsides, sunsets and mountains which are also enjoyed from floor-to-ceiling windows throughout the home. Find dramatic Acacia flooring and a light-filled kitchen featuring a center island, Caesarstone countertops, a walk-in pantry and stainless appliance suite. There are two generously proportioned bedrooms upstairs and a convenient flex space on the first level that can serve as your den, play room or guest quarters. Step outside to the large grassy yard and enjoy the verdant natural surroundings of Mt. Washington, with easy access to nearby hiking trails in Elyria Canyon and Debs Park. For dining and nightlife, head down the hill to the bustling scene along York Boulevard with Joy, Town Pizza, Hinterhof, Block Party and more.
Last Agent to Sell the Property
Coldwell Banker Realty License #01350025 Listed on: 01/16/2019

Last Buyer's Agent
Jesse Ramirez
Keller Williams Pacific Estates La Mirada License #02029545
Home Details
Home Type
- Single Family
Est. Annual Taxes
- $17,623
Year Built
- Built in 2016
Lot Details
- 5,388 Sq Ft Lot
- Property is zoned LAR1
Parking
- 3 Car Attached Garage
Property Views
- Panoramic
- City Lights
- Mountain
Home Design
- Contemporary Architecture
Interior Spaces
- 1,923 Sq Ft Home
- Living Room
- Dining Area
- Wood Flooring
- Alarm System
Kitchen
- Oven or Range
- Disposal
Bedrooms and Bathrooms
- 3 Bedrooms
- 3 Full Bathrooms
Laundry
- Laundry in Garage
- Dryer
- Washer
Outdoor Features
- Open Patio
Utilities
- Cooling System Mounted In Outer Wall Opening
- Heating System Mounted To A Wall or Window
Community Details
- No Home Owners Association
Listing and Financial Details
- Assessor Parcel Number 5475-008-035
Ownership History
Purchase Details
Home Financials for this Owner
Home Financials are based on the most recent Mortgage that was taken out on this home.Purchase Details
Home Financials for this Owner
Home Financials are based on the most recent Mortgage that was taken out on this home.Purchase Details
Home Financials for this Owner
Home Financials are based on the most recent Mortgage that was taken out on this home.Purchase Details
Purchase Details
Home Financials for this Owner
Home Financials are based on the most recent Mortgage that was taken out on this home.Similar Homes in the area
Home Values in the Area
Average Home Value in this Area
Purchase History
| Date | Type | Sale Price | Title Company |
|---|---|---|---|
| Grant Deed | $1,330,000 | Provident Title | |
| Grant Deed | $1,250,000 | Ortc | |
| Grant Deed | $325,000 | California Title Company | |
| Grant Deed | -- | None Available | |
| Grant Deed | $95,000 | None Available |
Mortgage History
| Date | Status | Loan Amount | Loan Type |
|---|---|---|---|
| Open | $200,000 | New Conventional | |
| Open | $1,147,372 | New Conventional | |
| Previous Owner | $43,200 | Credit Line Revolving | |
| Previous Owner | $1,000,000 | New Conventional | |
| Previous Owner | $325,000 | Purchase Money Mortgage | |
| Previous Owner | $100,000 | Unknown |
Property History
| Date | Event | Price | Change | Sq Ft Price |
|---|---|---|---|---|
| 02/25/2019 02/25/19 | Sold | $1,330,000 | +4.3% | $692 / Sq Ft |
| 01/25/2019 01/25/19 | Pending | -- | -- | -- |
| 01/16/2019 01/16/19 | For Sale | $1,275,000 | +2.0% | $663 / Sq Ft |
| 01/04/2017 01/04/17 | Sold | $1,250,000 | -10.1% | $625 / Sq Ft |
| 11/07/2016 11/07/16 | Price Changed | $1,390,000 | -0.3% | $695 / Sq Ft |
| 11/03/2016 11/03/16 | Price Changed | $1,394,000 | -0.1% | $697 / Sq Ft |
| 10/28/2016 10/28/16 | For Sale | $1,395,000 | +1368.4% | $698 / Sq Ft |
| 03/27/2013 03/27/13 | Sold | $95,000 | +5.6% | -- |
| 03/17/2013 03/17/13 | For Sale | $90,000 | -- | -- |
| 01/27/2013 01/27/13 | Pending | -- | -- | -- |
Tax History Compared to Growth
Tax History
| Year | Tax Paid | Tax Assessment Tax Assessment Total Assessment is a certain percentage of the fair market value that is determined by local assessors to be the total taxable value of land and additions on the property. | Land | Improvement |
|---|---|---|---|---|
| 2024 | $17,623 | $1,454,545 | $957,047 | $497,498 |
| 2023 | $17,277 | $1,426,026 | $938,282 | $487,744 |
| 2022 | $16,464 | $1,398,066 | $919,885 | $478,181 |
| 2021 | $16,262 | $1,370,654 | $901,849 | $468,805 |
| 2019 | $353 | $1,300,500 | $780,300 | $520,200 |
| 2018 | $15,439 | $1,275,000 | $765,000 | $510,000 |
| 2016 | $3,890 | $325,000 | $325,000 | $0 |
Agents Affiliated with this Home
-
Tracy Do

Seller's Agent in 2019
Tracy Do
Coldwell Banker Realty
(323) 842-4001
59 in this area
852 Total Sales
-
Edith Reyna

Seller Co-Listing Agent in 2019
Edith Reyna
Compass
(323) 252-2445
21 in this area
65 Total Sales
-
J
Buyer's Agent in 2019
Jesse Ramirez
Keller Williams Pacific Estates La Mirada
-
Matt Manner
M
Seller's Agent in 2017
Matt Manner
Best and Final Real Estate
(213) 321-7506
1 in this area
12 Total Sales
-
S
Seller's Agent in 2013
Suk Yoon
No Firm Affiliation
-
I
Seller Co-Listing Agent in 2013
Il Choi
No Firm Affiliation
Map
Source: The MLS
MLS Number: 19-423836
APN: 5475-008-035
- 1127 Oneonta Dr
- 1125 Oban Dr
- 1070 N Oban Dr
- 1046 Oban Dr
- 4312 Division St
- 1142 El Paso Dr
- 980 Oneonta Dr
- 4514 Mont Eagle Place
- 4598 Jessica Dr
- 4500 Mont Eagle Place
- 1312 N Avenue 46
- 3724 N Barryknoll Dr
- 4558 Jessica Dr
- 4263 Barryknoll Dr
- 3812 Division St
- 4509 Jessica Dr
- 4510 E Jessica Dr
- 3919 Barryknoll Dr
- 3871 Barryknoll Dr
- 3861 Barryknoll Dr

