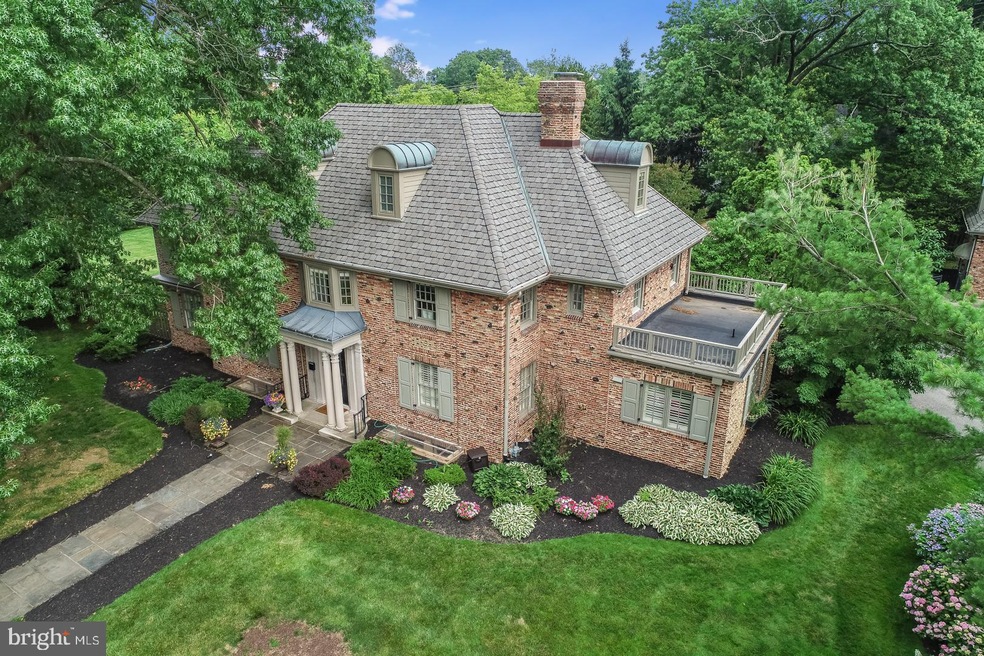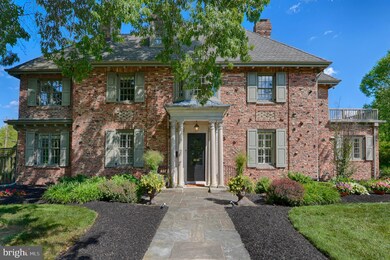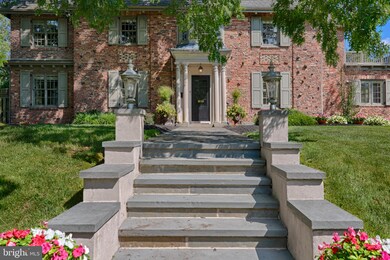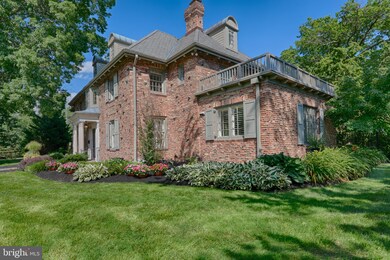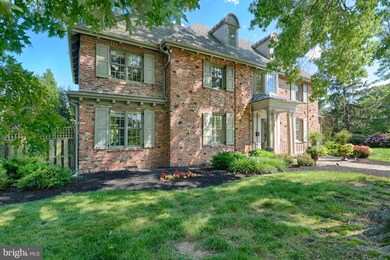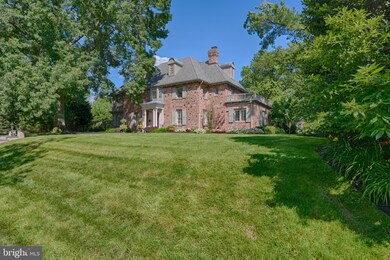
1108 Westover Rd Wilmington, DE 19807
Westover Hills NeighborhoodEstimated Value: $1,850,000 - $1,900,077
Highlights
- Filtered Pool
- Colonial Architecture
- Partially Wooded Lot
- Dual Staircase
- Traditional Floor Plan
- Wood Flooring
About This Home
As of August 2019Classic elegance describes this lovely Westover Hills antique press joint style brick colonial. This classic beauty has been thoroughly updated through the years and has all the modern conveniences the modern family seeks. The home has 5 bedrooms, 4 full baths, and two baths. The apartment above the garage has 1-2 bedrooms and a full bath, there is also a bath in the garage. As you enter the home, you ll notice hardwood flooring, crown moldings and picture frame moldings in the dining room to the right, to the left is a large family room with gas fireplace, built-in wet bar with built-in refrigerator. This room leads to a sunroom with French doors that current owners uses as an office with a separate exterior entrance. If you follow through the dining room, through the swing door is the modern kitchen with cherry cabinets, built-in appliances, sub-zero refrigerator, double full-size ovens, Thermador cooktop, granite countertops, a massive island ideal for entertaining and stone backsplash. There is a breakfast room here and a 2nd family room with Bose surround sound and this area of the house has travertine brick tile. There is also a bath on this level. As you go upstairs you will find a large landing with new hardwood flooring, laundry discreetly hidden and a large master suite with hardwood floors, master bath suite with double granite sink, large soaking tub and separate shower, there is also a walk-in closet. Off the master bedroom is a room currently used as a sitting room/yoga space this could be a 2nd office or 2nd walk-in closet if needed. There are two other spacious rooms on this level each with their own private full bath with new roman stone flooring. Upstairs are two additional spacious bedrooms and one full bath. Heading downstairs there is a large finished family room with tile flooring, a wine cellar and tasting room (antique safe), a gas fireplace and a bath. On the other side is the utility room with appliances and back entrance to the basement from the kitchen. There are two, 200 Amp electrical amps, two 75-gallon gas hot water heaters, and a full house water filter. There is radiator heat in the main older part of the home, gas forced heat and central air throughout the home with 4 zones. The detached 29x20 heated garage has space for 3-cars and has a bath, upstairs is a 1 bedroom with a living room or 2-bedroom apartment, MIL suite or Au-pair space with full bath. The garage also has its own basement ideal for extra storage. The backyard is simply lovely with a large pavilion, built in gas grill and large concrete heated bromine pool that has been professionally maintained. Beyond the pool is a large grassy flat fenced yard ideal for outdoor play definitely space for a football game or a volleyball game. Sale includes lot 07-030.30-128. Total acreage on this home is 1.01 Acres. For an INCREDIBLE and IMMERSIVE 3D walk-through Experience, click on the Virtual Tour link.
Last Agent to Sell the Property
Patterson-Schwartz Real Estate License #RB-0020896 Listed on: 06/27/2019
Home Details
Home Type
- Single Family
Est. Annual Taxes
- $10,849
Year Built
- Built in 1932
Lot Details
- 0.67 Acre Lot
- Lot Dimensions are 270 x 169.5
- Level Lot
- Open Lot
- Partially Wooded Lot
- Back Yard Fenced, Front and Side Yard
- Property is zoned NC15
HOA Fees
- $142 Monthly HOA Fees
Parking
- 3 Car Detached Garage
- 10 Open Parking Spaces
- Front Facing Garage
- Garage Door Opener
- Driveway
Home Design
- Colonial Architecture
- Brick Exterior Construction
- Plaster Walls
- Architectural Shingle Roof
Interior Spaces
- Property has 2.5 Levels
- Traditional Floor Plan
- Wet Bar
- Dual Staircase
- Crown Molding
- Ceiling Fan
- Recessed Lighting
- 2 Fireplaces
- Wood Burning Fireplace
- Family Room Off Kitchen
- Living Room
- Formal Dining Room
- Den
- Loft
- Bonus Room
- Sun or Florida Room
- Partial Basement
- Home Security System
Kitchen
- Eat-In Kitchen
- Gas Oven or Range
- Range Hood
- Microwave
- Dishwasher
- Kitchen Island
- Upgraded Countertops
- Wine Rack
- Disposal
Flooring
- Wood
- Carpet
- Ceramic Tile
Bedrooms and Bathrooms
- 7 Bedrooms
- En-Suite Primary Bedroom
- En-Suite Bathroom
- In-Law or Guest Suite
- Walk-in Shower
Laundry
- Laundry on upper level
- Electric Dryer
- Washer
Pool
- Filtered Pool
- Heated In Ground Pool
- Fence Around Pool
Outdoor Features
- Patio
Utilities
- Forced Air Heating and Cooling System
- 200+ Amp Service
- Natural Gas Water Heater
Community Details
- Westover Hills Subdivision
Listing and Financial Details
- Assessor Parcel Number 07-030.30-112
Ownership History
Purchase Details
Home Financials for this Owner
Home Financials are based on the most recent Mortgage that was taken out on this home.Purchase Details
Home Financials for this Owner
Home Financials are based on the most recent Mortgage that was taken out on this home.Purchase Details
Similar Homes in Wilmington, DE
Home Values in the Area
Average Home Value in this Area
Purchase History
| Date | Buyer | Sale Price | Title Company |
|---|---|---|---|
| Erkan Kemal | -- | None Available | |
| Harnish Verne C | -- | None Available | |
| Holm Kim R | $580,000 | -- |
Mortgage History
| Date | Status | Borrower | Loan Amount |
|---|---|---|---|
| Open | Erkan Kemal | $750,000 | |
| Previous Owner | Harnish Verne C | $996,000 | |
| Previous Owner | Holm Kim R | $256,000 | |
| Previous Owner | Holm Kim R | $310,000 |
Property History
| Date | Event | Price | Change | Sq Ft Price |
|---|---|---|---|---|
| 08/30/2019 08/30/19 | Sold | $1,265,000 | -9.6% | $218 / Sq Ft |
| 07/16/2019 07/16/19 | Pending | -- | -- | -- |
| 06/27/2019 06/27/19 | For Sale | $1,400,000 | 0.0% | $241 / Sq Ft |
| 09/01/2017 09/01/17 | Rented | $6,000 | +20.0% | -- |
| 08/28/2017 08/28/17 | Under Contract | -- | -- | -- |
| 06/05/2017 06/05/17 | For Rent | $5,000 | -- | -- |
Tax History Compared to Growth
Tax History
| Year | Tax Paid | Tax Assessment Tax Assessment Total Assessment is a certain percentage of the fair market value that is determined by local assessors to be the total taxable value of land and additions on the property. | Land | Improvement |
|---|---|---|---|---|
| 2024 | $12,632 | $329,700 | $55,800 | $273,900 |
| 2023 | $11,202 | $329,700 | $55,800 | $273,900 |
| 2022 | $11,264 | $329,700 | $55,800 | $273,900 |
| 2021 | $11,251 | $329,700 | $55,800 | $273,900 |
| 2020 | $11,255 | $329,700 | $55,800 | $273,900 |
| 2019 | $11,520 | $329,700 | $55,800 | $273,900 |
| 2018 | $241 | $329,700 | $55,800 | $273,900 |
| 2017 | $10,394 | $329,700 | $55,800 | $273,900 |
| 2016 | $10,394 | $329,700 | $55,800 | $273,900 |
| 2015 | $9,768 | $329,700 | $55,800 | $273,900 |
| 2014 | $9,075 | $329,700 | $55,800 | $273,900 |
Agents Affiliated with this Home
-
Amber Durand

Seller's Agent in 2019
Amber Durand
Patterson-Schwartz Real Estate
(410) 877-5093
181 Total Sales
-
Travis L. Dorman

Buyer's Agent in 2019
Travis L. Dorman
RE/MAX
(302) 841-3446
120 Total Sales
-
S
Seller's Agent in 2017
Sean McClafferty
White Robbins Property Management
-
Steven Shanus

Buyer's Agent in 2017
Steven Shanus
Patterson Schwartz
(302) 529-2661
54 Total Sales
Map
Source: Bright MLS
MLS Number: DENC481806
APN: 07-030.30-112
- 1006 Westover Rd
- 190 1/2 Brecks Ln
- 805 Brindley Way
- 1601 Greenhill Ave
- 1603 Greenhill Ave
- 2401 UNIT Pennsylvania Ave Unit 204
- 2401 UNIT Pennsylvania Ave Unit 310
- 2401 UNIT Pennsylvania Ave Unit 315
- 707 Greenwood Rd
- 1522 Clinton St
- 5 Willing Way
- 4 Haslet Way
- 2412 W 18th St
- 1408 Riverview Ave
- 708 Walkers Mill Ln Unit BM29
- 2304 W 19th St
- 2305 Macdonough Rd
- 733 Walkers Mill Ln Unit C004
- 3100 W 4th St
- 702 Walkers Mill Ln
- 1108 Westover Rd
- 1110 Westover Rd
- 1105 Barton Cir
- 1106 Westover Rd
- 1107 Barton Cir
- 1101 Barton Cir
- 1109 Westover Rd
- 1102 Westover Rd
- 1106 Barton Cir
- 1107 Westover Rd
- 1100 Barton Cir
- 1105 Westover Rd
- 1103 Westover Rd
- 3110 Kennett Pike
- 3108 Pennsylvania Ave
- 3108 Kennett Pike
- 1100 Westover Rd
- 1202 Hopeton Rd
- 1101 Westover Rd
- 1204 Hopeton Rd
