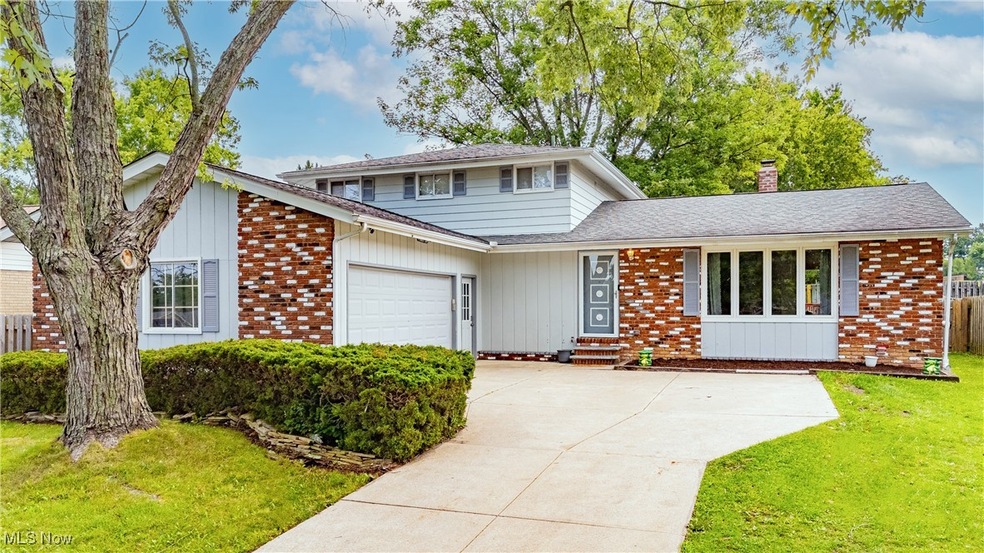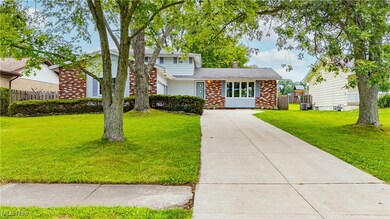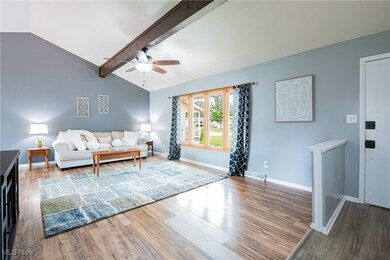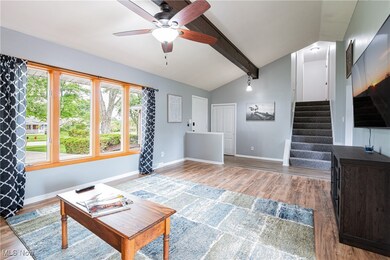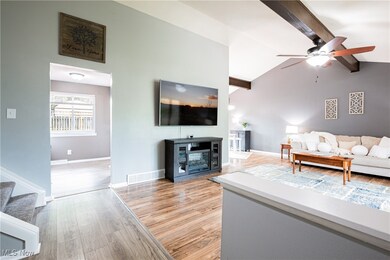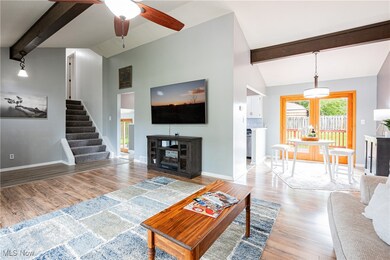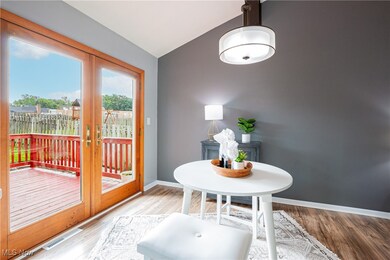
1109 Mulberry Ln Brunswick, OH 44212
Highlights
- Deck
- Porch
- Patio
- No HOA
- 2 Car Attached Garage
- Forced Air Heating and Cooling System
About This Home
As of October 2024Welcome to 1109 Mulberry, situated in the highly desirable City of Brunswick. This home offers an appealing location, a thoughtfully designed floor plan, and attractive curb appeal that will make you eager to settle in.
Some features include laminate flooring throughout the first floor and updated lighting fixtures in 2019. Most kitchen appliances are new, enhancing the modern functionality of the space. The lower-level family room has a sliding glass door that opens to a charming brick paver patio with a fire pit and fenced backyard, creating a private oasis perfect for entertaining.
Additional updates include new carpeting on the stairs, hallway, and select bedrooms, while hardwood flooring lies beneath the carpet in the living room, upstairs hallway, and all bedrooms. The dining room features french doors that lead to a spacious deck for outdoor enjoyment.
The lower level also boasts a finished recreation room that can serve as a movie room or man cave for memorable movie nights. The insulated garage is equipped with gas heat and a 220 line for electric vehicles.
The exterior has been beautifully landscaped for the fall season. Conveniently located just 16.5 miles from Cleveland Hopkins International Airport and 42 miles from Canton Akron Airport, with downtown Cleveland only a 27-minute drive away, this property is ideally situated for both convenience and comfort. Hickory Ridge Elementary located less than a quarter mile away!
Don’t miss the opportunity to make this house your new home—schedule your visit today!
Last Agent to Sell the Property
RE/MAX Trends Realty Brokerage Email: bartlebaughsells@gmail.com 330-564-5632 License #2006001042 Listed on: 08/09/2024
Home Details
Home Type
- Single Family
Est. Annual Taxes
- $3,979
Year Built
- Built in 1968
Lot Details
- 10,498 Sq Ft Lot
- Lot Dimensions are 70 x 150
- West Facing Home
- Wood Fence
Parking
- 2 Car Attached Garage
- Garage Door Opener
Home Design
- Split Level Home
- Block Foundation
- Fiberglass Roof
- Asphalt Roof
- Aluminum Siding
Interior Spaces
- 1,775 Sq Ft Home
- 2-Story Property
- Partially Finished Basement
- Basement Fills Entire Space Under The House
Kitchen
- Range
- Microwave
- Dishwasher
Bedrooms and Bathrooms
- 4 Bedrooms
- 2 Full Bathrooms
Outdoor Features
- Deck
- Patio
- Porch
Utilities
- Forced Air Heating and Cooling System
- Heating System Uses Gas
Community Details
- No Home Owners Association
- Eagle Oaks Subdivision
Listing and Financial Details
- Assessor Parcel Number 003-18A-09-072
Ownership History
Purchase Details
Home Financials for this Owner
Home Financials are based on the most recent Mortgage that was taken out on this home.Purchase Details
Home Financials for this Owner
Home Financials are based on the most recent Mortgage that was taken out on this home.Similar Homes in Brunswick, OH
Home Values in the Area
Average Home Value in this Area
Purchase History
| Date | Type | Sale Price | Title Company |
|---|---|---|---|
| Warranty Deed | $289,000 | None Listed On Document | |
| Warranty Deed | $158,500 | Village Title |
Mortgage History
| Date | Status | Loan Amount | Loan Type |
|---|---|---|---|
| Open | $260,100 | New Conventional | |
| Previous Owner | $155,628 | FHA |
Property History
| Date | Event | Price | Change | Sq Ft Price |
|---|---|---|---|---|
| 10/15/2024 10/15/24 | Sold | $289,000 | 0.0% | $163 / Sq Ft |
| 08/30/2024 08/30/24 | Pending | -- | -- | -- |
| 08/23/2024 08/23/24 | For Sale | $289,000 | 0.0% | $163 / Sq Ft |
| 08/13/2024 08/13/24 | Pending | -- | -- | -- |
| 08/09/2024 08/09/24 | For Sale | $289,000 | +82.3% | $163 / Sq Ft |
| 04/25/2016 04/25/16 | Sold | $158,500 | -0.9% | $88 / Sq Ft |
| 04/23/2016 04/23/16 | Pending | -- | -- | -- |
| 03/03/2016 03/03/16 | For Sale | $159,900 | -- | $89 / Sq Ft |
Tax History Compared to Growth
Tax History
| Year | Tax Paid | Tax Assessment Tax Assessment Total Assessment is a certain percentage of the fair market value that is determined by local assessors to be the total taxable value of land and additions on the property. | Land | Improvement |
|---|---|---|---|---|
| 2024 | $4,255 | $70,840 | $22,050 | $48,790 |
| 2023 | $4,255 | $70,840 | $22,050 | $48,790 |
| 2022 | $4,512 | $70,840 | $22,050 | $48,790 |
| 2021 | $4,062 | $56,220 | $17,500 | $38,720 |
| 2020 | $3,599 | $56,220 | $17,500 | $38,720 |
| 2019 | $3,605 | $56,220 | $17,500 | $38,720 |
| 2018 | $2,827 | $46,510 | $13,630 | $32,880 |
| 2017 | $1,872 | $46,510 | $13,630 | $32,880 |
| 2016 | $1,870 | $46,510 | $13,630 | $32,880 |
| 2015 | $1,652 | $41,010 | $13,010 | $28,000 |
| 2014 | $1,646 | $41,010 | $13,010 | $28,000 |
| 2013 | $1,610 | $41,010 | $13,010 | $28,000 |
Agents Affiliated with this Home
-
Nancy Bartlebaugh

Seller's Agent in 2024
Nancy Bartlebaugh
RE/MAX
(330) 564-5632
5 in this area
555 Total Sales
-
Jessica Jalowiec

Buyer's Agent in 2024
Jessica Jalowiec
RE/MAX
(440) 590-0735
3 in this area
80 Total Sales
-
William Athens
W
Seller's Agent in 2016
William Athens
Russell Real Estate Services
(440) 572-3100
6 Total Sales
-

Buyer's Agent in 2016
Debra Holmstrom
Deleted Agent
(330) 635-8079
Map
Source: MLS Now
MLS Number: 5059759
APN: 003-18A-09-072
- 1259 Cherry Ln
- 1273 Teakwood Ln
- 1028 Woodfield Ln
- 970 Lonetree Ct
- 1005 Lonetree Ct
- 1239 W Chase Dr
- 4360 Inner Circle Dr Unit C-15
- 4928 Treeline Dr
- 1044-1070 Pearl Rd
- 4343 Oak Ridge Trail
- 4351 Oak Ridge Trail
- 4355 Oak Ridge Trail
- 4339 Oak Ridge Trail
- 1503 Pebble Beach Ave
- V/L Pearl Rd
- 2100 Pearl Rd
- 0 Pearl Rd Unit 4173749
- 1179 Terrington Dr
- 0 Terrington Dr Unit 4467162
- 1148 Queens Ave
