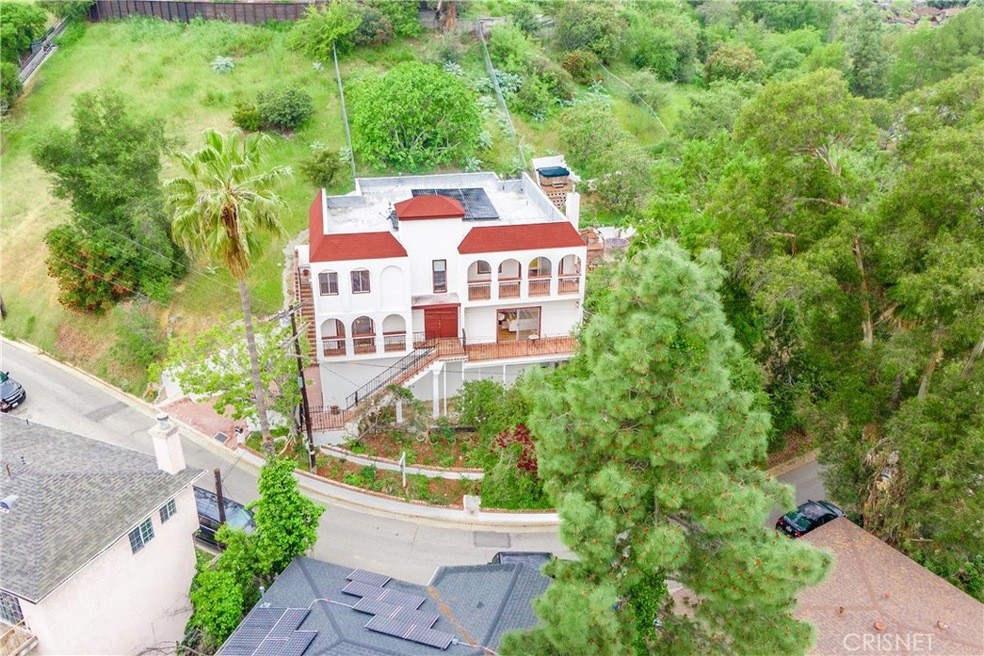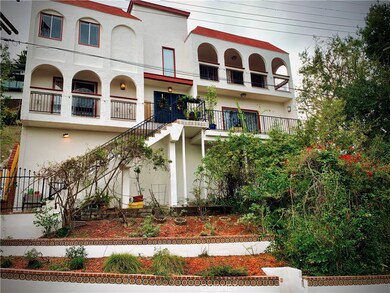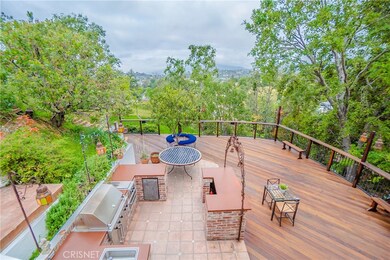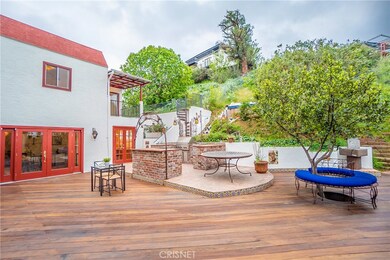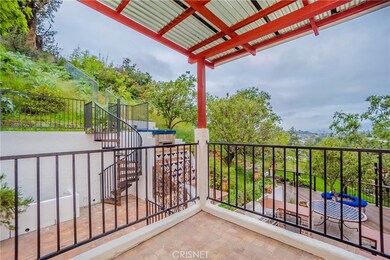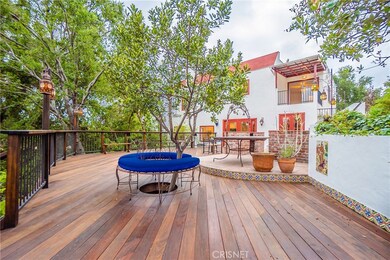
1109 Oneonta Dr Los Angeles, CA 90065
Mount Washington NeighborhoodHighlights
- Above Ground Spa
- Solar Power System
- Updated Kitchen
- Mt. Washington Elementary Rated A-
- City Lights View
- 0.4 Acre Lot
About This Home
As of August 2023Must see! The crown jewel of Mt. Washington, this beautiful hillside home offers privacy and luxury in a tranquil environment. A unique refuge with 180 degree dramatic views: city skyline to snowcapped mountains, it’s just minutes from the heart of DTLA, yet provides an extraordinary sense of being away from it all. With 3,740 SF of living space on a jumbo 17,000 SF double lot, this dazzling property boasts 4 bedrooms and 3.5 baths with hardwood floors throughout. A spacious master bedroom with soaking tub and outdoor balcony provides a breathtaking view, relaxing sunrise mornings and the sound of birdsong in surrounding trees. A stunning kitchen offers top-end appliances, granite countertops, custom cabinetry and storage space galore. A 1000 SF private deck is great for relaxing or entertaining and features an outdoor kitchen with Viking grill, stove, bar and Jacuzzi and an adjoining flat yard perfect for a swing set with potential for a pool. The spacious living room has a fully-equipped wet bar. The large family room with gas fireplace adds appeal for luxurious family time. Included are top-of-the-line solar panels, and a two car garage with bonus storage space. The hip restaurants and shops of Highland Park are a stone’s throw away. And it lies within the coveted Mt. Washington school district. Individual private tours every day by appointment from 9AM-8PM. For more details contact listing agent! Come see this fascinating heaven on the hill and experience it for yourself!
Last Agent to Sell the Property
Century 21 Real Estate Alliance License #01969172 Listed on: 04/09/2020

Home Details
Home Type
- Single Family
Est. Annual Taxes
- $26,575
Year Built
- Built in 1982
Lot Details
- 0.4 Acre Lot
- Density is up to 1 Unit/Acre
- Property is zoned LAR1
Parking
- 2 Car Attached Garage
- Parking Available
- Driveway Up Slope From Street
Property Views
- City Lights
- Mountain
- Hills
Home Design
- Spanish Architecture
Interior Spaces
- 3,740 Sq Ft Home
- Bar
- Recessed Lighting
- Wood Burning Fireplace
- Gas Fireplace
- Family Room with Fireplace
- Living Room with Fireplace
- Dining Room
- Storage
Kitchen
- Updated Kitchen
- <<doubleOvenToken>>
- Six Burner Stove
- Dishwasher
- Granite Countertops
- Quartz Countertops
Flooring
- Wood
- Tile
Bedrooms and Bathrooms
- 4 Bedrooms
- All Upper Level Bedrooms
- Walk-In Closet
- Jack-and-Jill Bathroom
- Stone Bathroom Countertops
- Soaking Tub
- Walk-in Shower
Laundry
- Laundry Room
- Laundry in Kitchen
- Washer
Eco-Friendly Details
- Solar Power System
- Solar Heating System
Outdoor Features
- Above Ground Spa
- Living Room Balcony
- Deck
- Patio
Location
- Urban Location
Schools
- Mt Washington Elementary School
Utilities
- Central Heating and Cooling System
- Natural Gas Connected
Community Details
- No Home Owners Association
Listing and Financial Details
- Legal Lot and Block 7 / 24
- Tax Tract Number 6340
- Assessor Parcel Number 5475008034
Ownership History
Purchase Details
Home Financials for this Owner
Home Financials are based on the most recent Mortgage that was taken out on this home.Purchase Details
Home Financials for this Owner
Home Financials are based on the most recent Mortgage that was taken out on this home.Similar Homes in the area
Home Values in the Area
Average Home Value in this Area
Purchase History
| Date | Type | Sale Price | Title Company |
|---|---|---|---|
| Grant Deed | $2,175,000 | Equity Title Company | |
| Grant Deed | $1,675,000 | Ticor Title Co |
Mortgage History
| Date | Status | Loan Amount | Loan Type |
|---|---|---|---|
| Open | $1,957,282 | New Conventional | |
| Previous Owner | $1,500,000 | New Conventional | |
| Previous Owner | $1,256,250 | New Conventional |
Property History
| Date | Event | Price | Change | Sq Ft Price |
|---|---|---|---|---|
| 08/21/2023 08/21/23 | Sold | $2,175,000 | -1.1% | $582 / Sq Ft |
| 07/21/2023 07/21/23 | Pending | -- | -- | -- |
| 07/06/2023 07/06/23 | For Sale | $2,199,000 | +31.3% | $588 / Sq Ft |
| 07/09/2020 07/09/20 | Sold | $1,675,000 | -5.7% | $448 / Sq Ft |
| 05/20/2020 05/20/20 | Pending | -- | -- | -- |
| 04/09/2020 04/09/20 | For Sale | $1,777,000 | -- | $475 / Sq Ft |
Tax History Compared to Growth
Tax History
| Year | Tax Paid | Tax Assessment Tax Assessment Total Assessment is a certain percentage of the fair market value that is determined by local assessors to be the total taxable value of land and additions on the property. | Land | Improvement |
|---|---|---|---|---|
| 2024 | $26,575 | $2,175,000 | $1,525,000 | $650,000 |
| 2023 | $21,384 | $1,742,670 | $1,040,400 | $702,270 |
| 2022 | $20,387 | $1,708,500 | $1,020,000 | $688,500 |
| 2021 | $20,130 | $1,675,000 | $1,000,000 | $675,000 |
| 2020 | $6,647 | $517,214 | $219,831 | $297,383 |
| 2019 | $6,395 | $507,073 | $215,521 | $291,552 |
| 2018 | $6,321 | $497,132 | $211,296 | $285,836 |
| 2016 | $6,010 | $477,830 | $203,092 | $274,738 |
| 2015 | $5,925 | $470,654 | $200,042 | $270,612 |
| 2014 | $5,955 | $461,436 | $196,124 | $265,312 |
Agents Affiliated with this Home
-
Matt Morgus
M
Seller's Agent in 2023
Matt Morgus
Compass
(415) 361-9950
2 in this area
45 Total Sales
-
Rob Kallick

Seller Co-Listing Agent in 2023
Rob Kallick
Compass
21 in this area
457 Total Sales
-
Courtney Pickard

Buyer's Agent in 2023
Courtney Pickard
Compass
(719) 248-4825
5 in this area
140 Total Sales
-
Joseph Reichling

Buyer Co-Listing Agent in 2023
Joseph Reichling
Compass
(323) 395-9084
4 in this area
242 Total Sales
-
Denis Quinonez
D
Seller's Agent in 2020
Denis Quinonez
Century 21 Real Estate Alliance
(323) 252-0216
20 Total Sales
-
NoEmail NoEmail
N
Buyer's Agent in 2020
NoEmail NoEmail
NONMEMBER MRML
(646) 541-2551
3 in this area
5,736 Total Sales
Map
Source: California Regional Multiple Listing Service (CRMLS)
MLS Number: SR20069283
APN: 5475-008-034
- 1127 Oneonta Dr
- 1142 El Paso Dr
- 1125 Oban Dr
- 980 Oneonta Dr
- 4312 Division St
- 4514 Mont Eagle Place
- 1070 N Oban Dr
- 1046 Oban Dr
- 1312 N Avenue 46
- 4500 Mont Eagle Place
- 4598 Jessica Dr
- 3724 N Barryknoll Dr
- 4263 Barryknoll Dr
- 4558 Jessica Dr
- 919 Dexter St
- 3812 Division St
- 4509 Jessica Dr
- 3919 Barryknoll Dr
- 3871 Barryknoll Dr
- 3861 Barryknoll Dr
