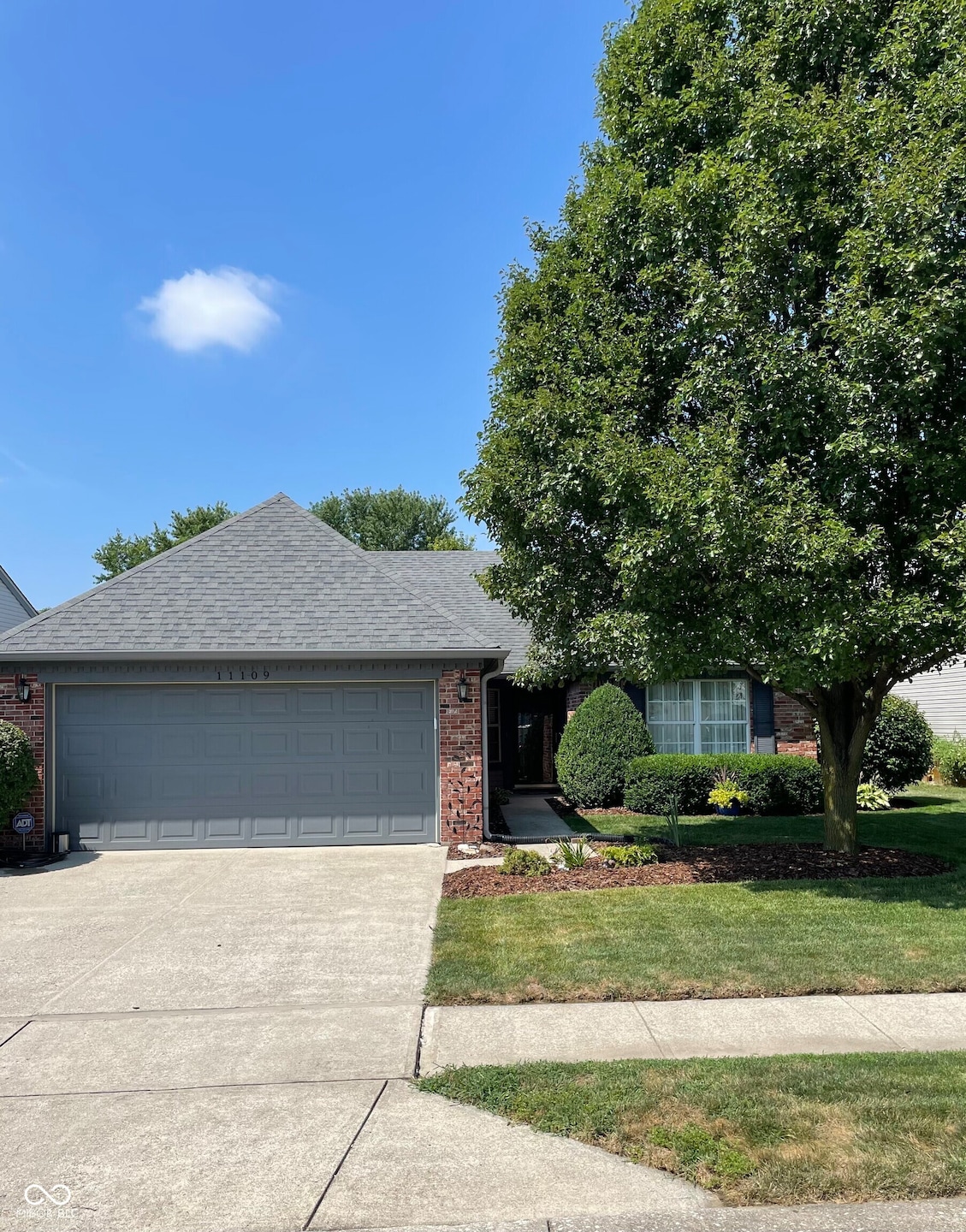
11109 Lake Run Dr Fishers, IN 46038
Estimated payment $1,844/month
Highlights
- Popular Property
- Home fronts a pond
- Mature Trees
- Fishers Elementary School Rated A-
- Pond View
- Ranch Style House
About This Home
Prepare to be wowed by 11109 Lake Run DR, in the oh-so-charming Fishers, Indiana - a single-family residence that's just begging for someone to come along and sprinkle a little bit of their own magic on it. This isn't just a house; it's a blank canvas, ready for its next masterpiece! Imagine waking up in one of the two bedrooms, where sunshine streams through the windows, turning every morning into a golden opportunity for adventure, or at least a really good cup of coffee in your comfortable sun room. Enjoy the pond view from the primary bedroom!! With two full bathrooms, mornings are a breeze - no more battling over the showerhead! Spanning 1131 square feet of living area, this home offers just enough space to feel cozy without sacrificing room to twirl, do a cartwheel, or finally build that indoor obstacle course you've always dreamed of. And with a 5663 square foot lot, the possibilities are endless; think garden parties, epic croquet matches, or maybe even a tiny-house village for all your garden gnomes. Built in 1991, this single-story abode has seen some things, but it is ready for some more! This is your chance to snag a slice of Fishers paradise and create a home that's as unique and wonderful as you are.
Home Details
Home Type
- Single Family
Est. Annual Taxes
- $1,644
Year Built
- Built in 1991
Lot Details
- 5,663 Sq Ft Lot
- Home fronts a pond
- Mature Trees
HOA Fees
- $17 Monthly HOA Fees
Parking
- 2 Car Attached Garage
Home Design
- Ranch Style House
- Brick Exterior Construction
- Slab Foundation
- Vinyl Siding
Interior Spaces
- 1,131 Sq Ft Home
- Woodwork
- Cathedral Ceiling
- Paddle Fans
- Gas Log Fireplace
- Living Room with Fireplace
- Family or Dining Combination
- Ceramic Tile Flooring
- Pond Views
- Pull Down Stairs to Attic
Kitchen
- Eat-In Kitchen
- Breakfast Bar
- Electric Oven
- Built-In Microwave
- Dishwasher
- Disposal
Bedrooms and Bathrooms
- 2 Bedrooms
- Walk-In Closet
- 2 Full Bathrooms
Laundry
- Laundry closet
- Dryer
- Washer
Location
- City Lot
Schools
- Fishers High School
Utilities
- Forced Air Heating and Cooling System
- Gas Water Heater
Community Details
- Association fees include insurance, maintenance
- Association Phone (317) 915-0400
- Gatewood Subdivision
- Property managed by Gatewood HOA
Listing and Financial Details
- Legal Lot and Block 110 / 2
- Assessor Parcel Number 291402006022000006
Map
Home Values in the Area
Average Home Value in this Area
Tax History
| Year | Tax Paid | Tax Assessment Tax Assessment Total Assessment is a certain percentage of the fair market value that is determined by local assessors to be the total taxable value of land and additions on the property. | Land | Improvement |
|---|---|---|---|---|
| 2024 | $1,645 | $260,000 | $76,000 | $184,000 |
| 2023 | $1,645 | $246,400 | $65,000 | $181,400 |
| 2022 | $1,612 | $216,500 | $65,000 | $151,500 |
| 2021 | $1,581 | $177,400 | $40,800 | $136,600 |
| 2020 | $1,615 | $157,100 | $40,800 | $116,300 |
| 2019 | $1,512 | $149,700 | $33,400 | $116,300 |
| 2018 | $1,385 | $141,400 | $33,400 | $108,000 |
| 2017 | $1,291 | $136,000 | $33,400 | $102,600 |
| 2016 | $1,200 | $130,400 | $33,400 | $97,000 |
| 2014 | $970 | $119,000 | $33,400 | $85,600 |
| 2013 | $970 | $119,000 | $33,400 | $85,600 |
Property History
| Date | Event | Price | Change | Sq Ft Price |
|---|---|---|---|---|
| 08/21/2025 08/21/25 | For Sale | $310,000 | -- | $274 / Sq Ft |
Mortgage History
| Date | Status | Loan Amount | Loan Type |
|---|---|---|---|
| Closed | $78,400 | New Conventional | |
| Closed | $85,400 | New Conventional | |
| Closed | $92,100 | Fannie Mae Freddie Mac |
Similar Homes in Fishers, IN
Source: MIBOR Broker Listing Cooperative®
MLS Number: 22058018
APN: 29-14-02-006-022.000-006
- 11014 Lake Run Dr
- 6562 Quail Run
- 11225 Red Fox Run
- 7201 Catboat Ct
- 11329 Cherry Blossom Dr E
- 6435 Manchester Dr
- 11352 Cherry Hill Ct
- 6747 Cherry Laurel Ln
- 11191 Stratford Way
- 6838 Cherry Laurel Ln
- 6410 E 106th St
- 7327 Newbury Ct
- 6389 Hillview Cir
- 11107 Eller Rd
- 6255 Valleyview Dr
- 6862 Riverside Way
- 580 Conner Creek Dr
- 118 White Horse Ln
- 6294 Valleyview Dr
- 526 Conner Creek Dr
- 11400 Gables Dr
- 10190 Allisonville Rd
- 904 Maplebrook Dr Unit ID1228611P
- 7617 Willow Ridge
- 11222 Boston Way
- 10732 Bella Vista Dr
- 108 Willowood Ln
- 8186 E 116th St
- 7815 Bryden Dr
- 9477 Aberdare Dr
- 8453 Trappers Ct
- 10950 Lantern Woods Blvd
- 11936 Esty Way
- 11900 Esty Way
- 7740 Kenetta Ct
- 8528 Pioneer Trail
- 5705 Apex Dr
- 8594 E 116th St
- 11757 Garden Cir E
- 11110 Lantern Rd






