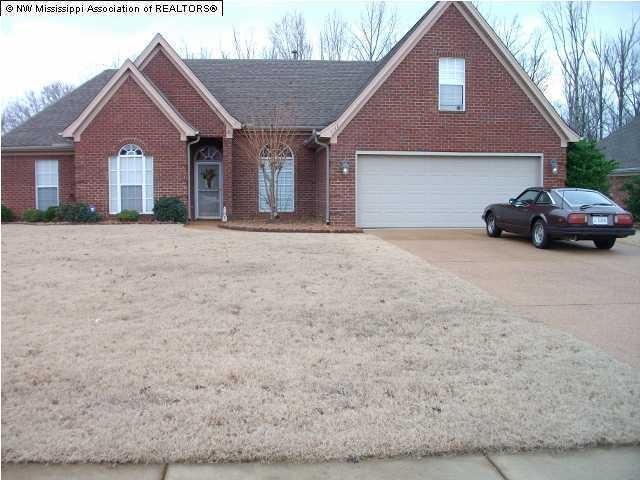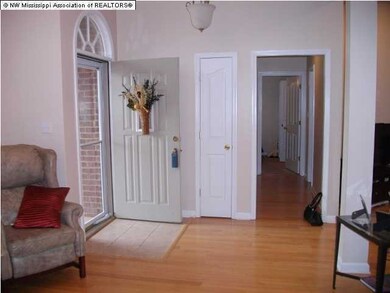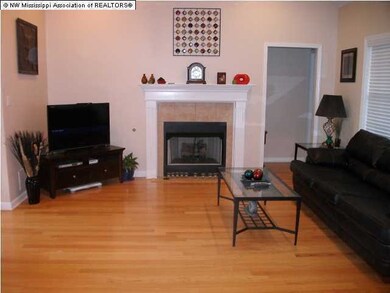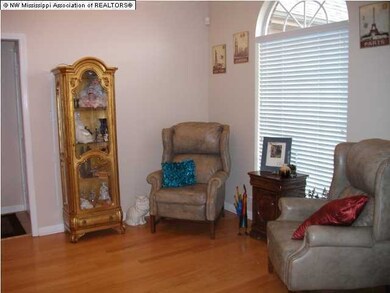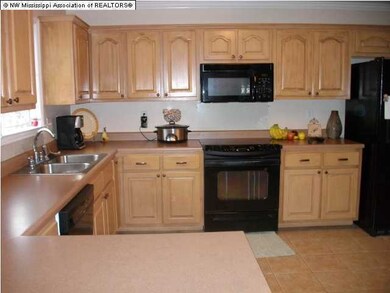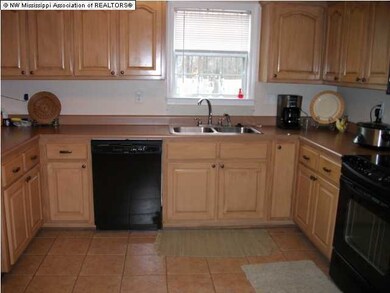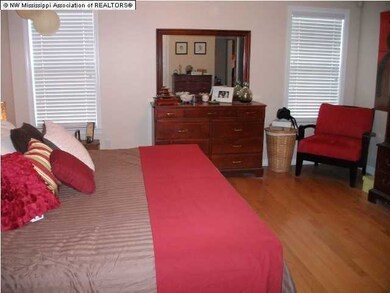
1113 Deer Creek Dr Hernando, MS 38632
Estimated Value: $305,540 - $335,000
Highlights
- Wood Flooring
- Eat-In Kitchen
- Home Security System
- Oak Grove Central Elementary School Rated A-
- Patio
- French Doors
About This Home
As of August 2013Please note, our homes are available on a first-come, first-serve basis and are not reserved until the holding fee agreement is signed and the holding fee is paid by the primary applicant.
This home features Progress Smart Home - Progress Residential's smart home app, which allows you to control the home securely from any of your devices. Learn more at
This home is priced to rent and won't be around for long. Apply now, while we make this home ready for you, or call to arrange a meeting with your local Progress Residential leasing specialist today.
Interested in this home? You clearly have exceptional taste. Like all our homes, this one features: a great location in a desirable neighborhood, a comfortable layout with good-sized bedrooms and bathrooms, a great kitchen with plenty of counter and cabinet space, many updated and upgraded features, central HVAC and programmable thermostat, garage and a spacious yard, and it's pet friendly. Call or click to schedule a tour or submit your application online at today!
At Progress Residential® we're here to serve you and make your time in the home as convenient as possible. We offer: a safe and secure online portal where you can place maintenance requests and pay online, multiple payment options, 24/7 Emergency maintenance response team available even on weekends, and well-maintained homes with regular preventative maintenance.
Last Listed By
IDELLA HAYNES
Crye-leike Hernando Listed on: 01/28/2013
Home Details
Home Type
- Single Family
Est. Annual Taxes
- $3,057
Year Built
- Built in 2002
Lot Details
- Lot Dimensions are 80x157
- Privacy Fence
- Wood Fence
- Landscaped
Parking
- 2 Car Garage
- Garage Door Opener
Home Design
- Brick Exterior Construction
- Slab Foundation
- Asphalt Shingled Roof
Interior Spaces
- 2,100 Sq Ft Home
- Gas Log Fireplace
- Blinds
- French Doors
- Great Room with Fireplace
Kitchen
- Eat-In Kitchen
- Breakfast Bar
- Electric Oven
- Electric Range
- Microwave
- Dishwasher
- Disposal
Flooring
- Wood
- Carpet
- Tile
Bedrooms and Bathrooms
- 3 Bedrooms
- 2 Full Bathrooms
Home Security
- Home Security System
- Fire and Smoke Detector
Outdoor Features
- Patio
- Shed
Schools
- Hernando Elementary And Middle School
- Hernando High School
Utilities
- Central Heating and Cooling System
- Heating System Uses Natural Gas
- Natural Gas Connected
- Cable TV Available
Community Details
- Deer Creek Subdivision
Ownership History
Purchase Details
Purchase Details
Home Financials for this Owner
Home Financials are based on the most recent Mortgage that was taken out on this home.Purchase Details
Home Financials for this Owner
Home Financials are based on the most recent Mortgage that was taken out on this home.Similar Homes in the area
Home Values in the Area
Average Home Value in this Area
Purchase History
| Date | Buyer | Sale Price | Title Company |
|---|---|---|---|
| Mile High Borrower I Income Llc | -- | None Available | |
| Moore Jimmie | -- | Realty Title | |
| Peebles Barry | -- | None Available |
Mortgage History
| Date | Status | Borrower | Loan Amount |
|---|---|---|---|
| Previous Owner | Moore Jimmie | $174,489 | |
| Previous Owner | Peebles Barry | $115,486 | |
| Previous Owner | Sellers Jerry W | $53,265 |
Property History
| Date | Event | Price | Change | Sq Ft Price |
|---|---|---|---|---|
| 03/15/2025 03/15/25 | Off Market | $2,040 | -- | -- |
| 03/07/2025 03/07/25 | Price Changed | $2,040 | -29.4% | $1 / Sq Ft |
| 03/05/2025 03/05/25 | For Rent | $2,890 | 0.0% | -- |
| 08/13/2013 08/13/13 | Sold | -- | -- | -- |
| 08/08/2013 08/08/13 | Pending | -- | -- | -- |
| 01/28/2013 01/28/13 | For Sale | $169,000 | -- | $80 / Sq Ft |
Tax History Compared to Growth
Tax History
| Year | Tax Paid | Tax Assessment Tax Assessment Total Assessment is a certain percentage of the fair market value that is determined by local assessors to be the total taxable value of land and additions on the property. | Land | Improvement |
|---|---|---|---|---|
| 2024 | $3,057 | $22,033 | $4,500 | $17,533 |
| 2023 | $3,057 | $22,033 | $0 | $0 |
| 2022 | $3,057 | $22,033 | $4,500 | $17,533 |
| 2021 | $1,738 | $14,689 | $3,000 | $11,689 |
| 2020 | $1,608 | $13,755 | $3,000 | $10,755 |
| 2019 | $1,608 | $13,755 | $3,000 | $10,755 |
| 2017 | $1,578 | $23,934 | $13,467 | $10,467 |
| 2016 | $1,499 | $13,467 | $3,000 | $10,467 |
| 2015 | $1,799 | $23,934 | $13,467 | $10,467 |
| 2014 | $1,457 | $13,467 | $0 | $0 |
| 2013 | $1,578 | $13,467 | $0 | $0 |
Agents Affiliated with this Home
-
I
Seller's Agent in 2013
IDELLA HAYNES
Crye-leike Hernando
-
C
Buyer's Agent in 2013
CLORY EVANS
Crye-leike Hernando
Map
Source: MLS United
MLS Number: 2281908
APN: 3073071800012100
- 1230 Cross Creek Dr E
- 1231 Cross Creek Dr E
- 1289 Ridge Cove
- 41 Cross Creek Dr
- 0 Lake View Dr
- 1390 Lake Front Dr E
- 890 Lindsey Cove
- 1478 Lake Front Dr E
- 268 Tara Cove
- 220 Flushing Cove
- 412 Bedford Ln
- 0 S Old Hwy 51 Unit 4105246
- 579 Fawn Grove Cir
- 1501 Mount Pleasant Rd
- 522 Howell Way
- 1297 Grove Park Office Dr
- 1150 Howell Way
- 1479 Ashtons Ln
- 1052 Peggy Cove
- 1250 Perry Place Dr
- 1113 Deer Creek Dr
- 1095 Deer Creek Dr
- 1135 Deer Creek Dr
- 1075 Deer Creek Dr
- 1147 Deer Creek Dr
- 1114 Deer Creek Dr
- 1096 Deer Creek Dr
- 1136 Deer Creek Dr
- 1059 Deer Creek Dr
- 1163 Deer Creek Dr
- 1078 Deer Creek Dr
- 1072 Deer Creek Dr
- 1148 Deer Creek Dr
- 1135 Cross Creek Dr
- 1045 Deer Creek Dr
- 1056 Deer Creek Dr
- 60 Fawn Ln
- 1149 Cross Creek Dr E
- 1107 Tara Dr
- 1089 Tara Dr
