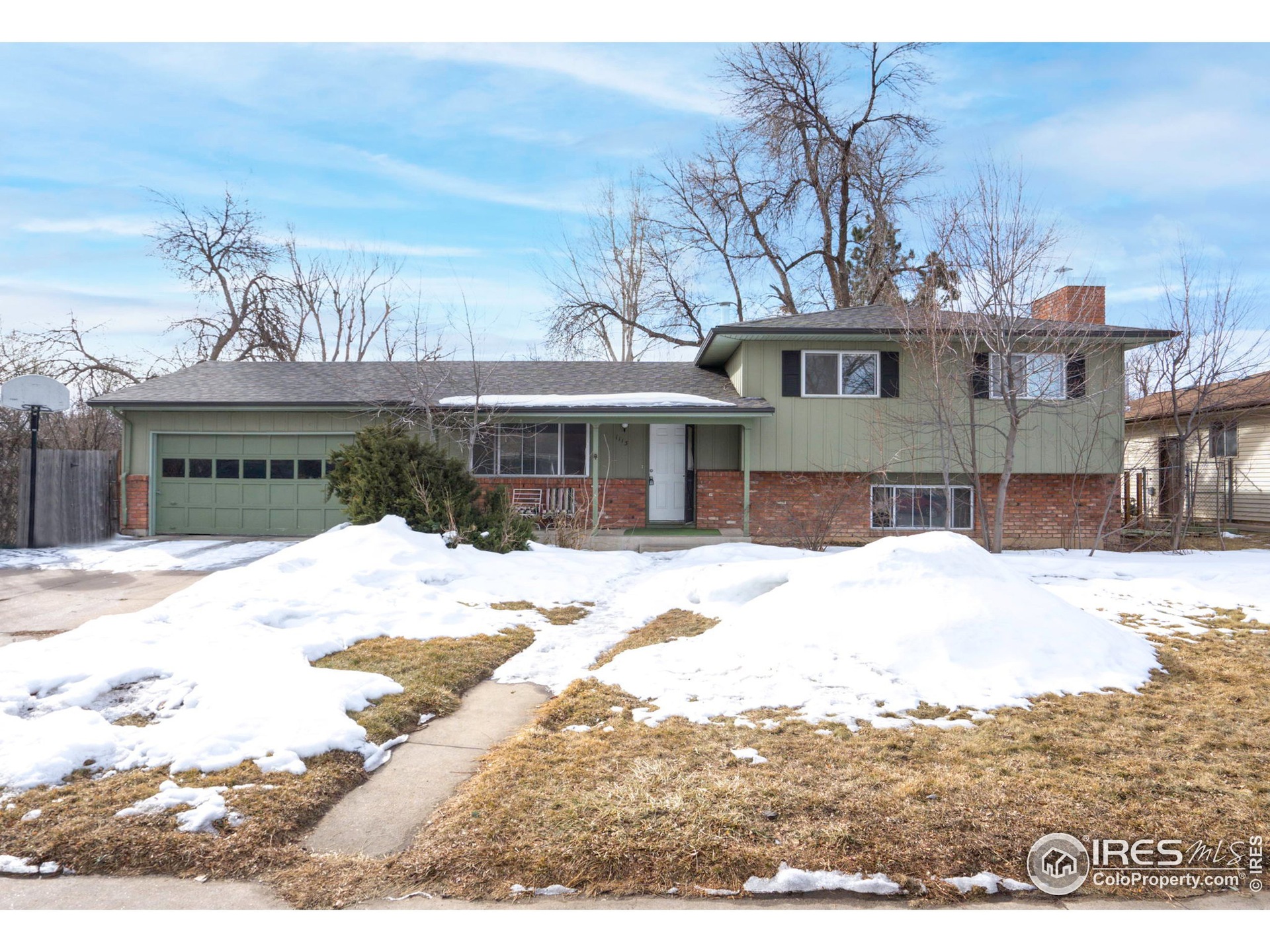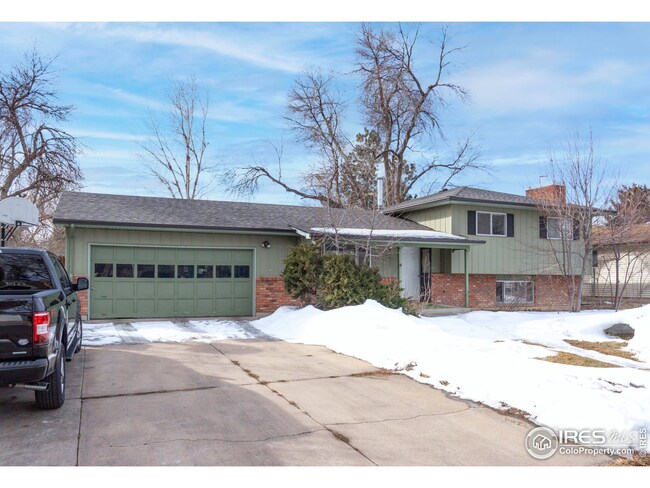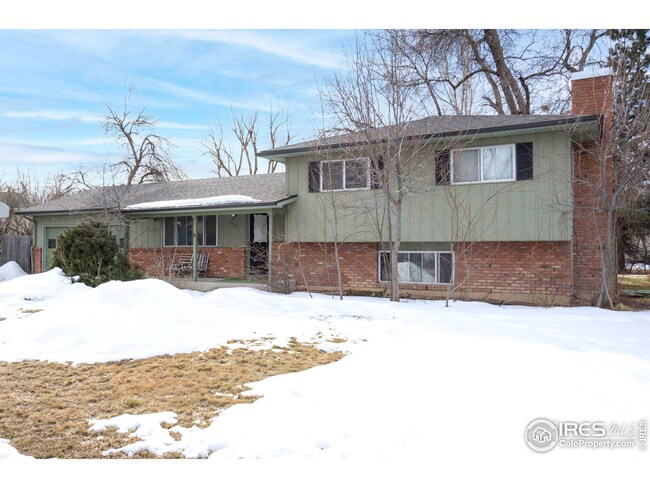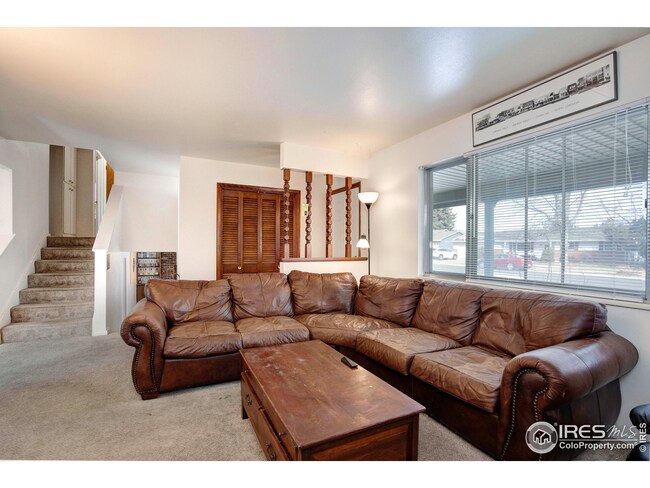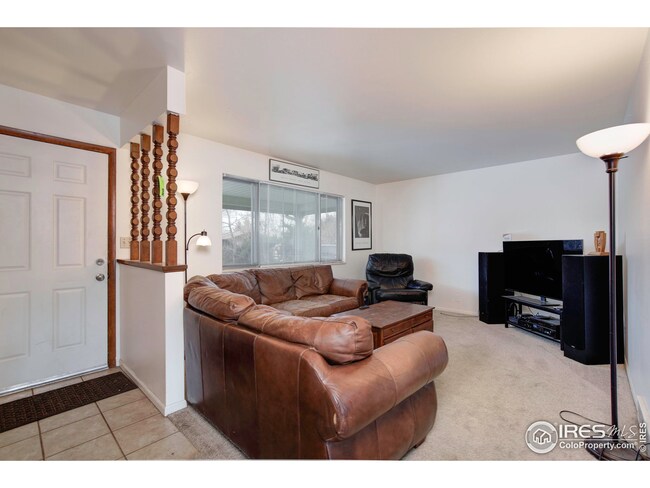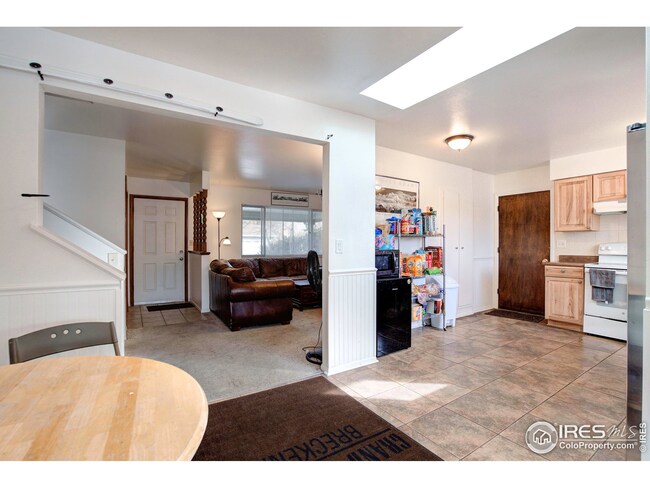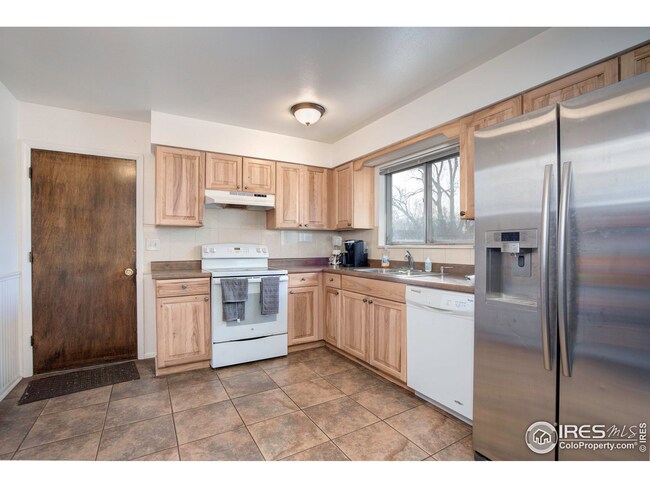
1113 Skyline Dr Fort Collins, CO 80521
Campus West NeighborhoodEstimated Value: $547,000 - $572,000
Highlights
- Parking available for a boat
- Contemporary Architecture
- No HOA
- Rocky Mountain High School Rated A-
- Wood Flooring
- 1-minute walk to Avery Park
About This Home
As of March 2022Calling All Investors! Excellent well maintained CSU Rental. This spacious four-level home has 4 bedrooms, 3 baths, and two-car attached garage. Two separate living/family areas, Updated eat-in kitchen, and sunroom leading out to the backyard. Enjoy evenings in the lower-level family room in front of the wood-burning fireplace. Large fully fenced backyard with room to play, garden, and entertain. The unfinished basement-level features concrete floors, a large mechanical room, storage area, and flex space - would be great as a workout space or future expansion. Oversized concrete driveway allows for off-street and RV parking. Great turnkey investment property or single-family home potential! Sprinkler system installed and new roof in 2020! Convenient location - walk or bike to CSU, parks, shopping, and restaurants. The property is currently leased through July 31, 2022. The property currently rents for $2,050 per month (WAY BELOW MARKET).
Home Details
Home Type
- Single Family
Est. Annual Taxes
- $2,623
Year Built
- Built in 1967
Lot Details
- 9,272 Sq Ft Lot
- North Facing Home
- Wood Fence
- Level Lot
- Sprinkler System
- Property is zoned RL
Parking
- 2 Car Attached Garage
- Garage Door Opener
- Parking available for a boat
Home Design
- Contemporary Architecture
- Brick Veneer
- Wood Frame Construction
- Composition Roof
- Wood Siding
Interior Spaces
- 1,776 Sq Ft Home
- 4-Story Property
- Skylights
- Family Room
- Recreation Room with Fireplace
- Unfinished Basement
- Partial Basement
Kitchen
- Eat-In Kitchen
- Electric Oven or Range
- Microwave
- Dishwasher
- Disposal
Flooring
- Wood
- Laminate
- Tile
Bedrooms and Bathrooms
- 4 Bedrooms
- Walk-in Shower
Laundry
- Laundry on lower level
- Dryer
- Washer
Outdoor Features
- Patio
- Exterior Lighting
Schools
- Bennett Elementary School
- Blevins Middle School
- Rocky Mountain High School
Utilities
- Air Conditioning
- Forced Air Heating System
- High Speed Internet
- Cable TV Available
Community Details
- No Home Owners Association
- Fairview West Subdivision
Listing and Financial Details
- Assessor Parcel Number R0083330
Ownership History
Purchase Details
Home Financials for this Owner
Home Financials are based on the most recent Mortgage that was taken out on this home.Purchase Details
Home Financials for this Owner
Home Financials are based on the most recent Mortgage that was taken out on this home.Purchase Details
Home Financials for this Owner
Home Financials are based on the most recent Mortgage that was taken out on this home.Purchase Details
Purchase Details
Similar Homes in Fort Collins, CO
Home Values in the Area
Average Home Value in this Area
Purchase History
| Date | Buyer | Sale Price | Title Company |
|---|---|---|---|
| Acock Emma | $535,000 | First American Title | |
| Berens Patrick A | $217,500 | Land Title Guarantee Company | |
| Spilo William A | $211,000 | -- | |
| Holcombe Denise M | $102,000 | -- | |
| Moninger Family Trust | -- | -- |
Mortgage History
| Date | Status | Borrower | Loan Amount |
|---|---|---|---|
| Previous Owner | Berens Patrick A | $163,125 | |
| Previous Owner | Spilo William A | $149,000 | |
| Previous Owner | Spilo William A | $168,800 | |
| Previous Owner | Holcombe Mark A | $126,400 | |
| Previous Owner | Holcombe Mark A | $25,268 |
Property History
| Date | Event | Price | Change | Sq Ft Price |
|---|---|---|---|---|
| 06/08/2022 06/08/22 | Off Market | $535,000 | -- | -- |
| 03/09/2022 03/09/22 | Sold | $535,000 | +12.6% | $301 / Sq Ft |
| 02/24/2022 02/24/22 | For Sale | $475,000 | +118.4% | $267 / Sq Ft |
| 01/28/2019 01/28/19 | Off Market | $217,500 | -- | -- |
| 01/31/2013 01/31/13 | Sold | $217,500 | -5.2% | $124 / Sq Ft |
| 01/01/2013 01/01/13 | Pending | -- | -- | -- |
| 12/13/2012 12/13/12 | For Sale | $229,500 | -- | $131 / Sq Ft |
Tax History Compared to Growth
Tax History
| Year | Tax Paid | Tax Assessment Tax Assessment Total Assessment is a certain percentage of the fair market value that is determined by local assessors to be the total taxable value of land and additions on the property. | Land | Improvement |
|---|---|---|---|---|
| 2025 | $3,227 | $37,319 | $2,814 | $34,505 |
| 2024 | $3,071 | $37,319 | $2,814 | $34,505 |
| 2022 | $2,720 | $28,808 | $2,919 | $25,889 |
| 2021 | $2,749 | $29,637 | $3,003 | $26,634 |
| 2020 | $2,623 | $28,035 | $3,003 | $25,032 |
| 2019 | $2,634 | $28,035 | $3,003 | $25,032 |
| 2018 | $2,259 | $24,790 | $3,024 | $21,766 |
| 2017 | $2,252 | $24,790 | $3,024 | $21,766 |
| 2016 | $1,871 | $20,497 | $3,343 | $17,154 |
| 2015 | $1,858 | $20,490 | $3,340 | $17,150 |
| 2014 | $1,664 | $18,240 | $3,340 | $14,900 |
Agents Affiliated with this Home
-
Ian Johnston

Seller's Agent in 2022
Ian Johnston
C3 Real Estate Solutions, LLC
(970) 460-4006
7 in this area
148 Total Sales
-
Leslie Leis
L
Seller Co-Listing Agent in 2022
Leslie Leis
C3 Real Estate Solutions, LLC
5 in this area
42 Total Sales
-
Brady Walters

Buyer's Agent in 2022
Brady Walters
RE/MAX
(970) 988-7766
7 in this area
169 Total Sales
-
Christopher Reilly

Seller's Agent in 2013
Christopher Reilly
Christopher & Co Real Estate
(970) 310-0835
7 in this area
38 Total Sales
Map
Source: IRES MLS
MLS Number: 959542
APN: 97153-13-015
- 1308 Castlerock Dr
- 1401 Constitution Ave
- 1312 Constitution Ave
- 1906 Larkspur Dr
- 1625 W Elizabeth St Unit G2
- 1609 Underhill Dr Unit 5
- 1609 Underhill Dr Unit 3
- 1705 Heatheridge Rd Unit G102
- 1705 Heatheridge Rd
- 1317 Lakewood Dr
- 1118 City Park Ave Unit 226
- 1118 City Park Ave Unit 232
- 1208 Briarwood Rd
- 1212 Springfield Dr
- 1221 University Ave Unit B201
- 611 S Bryan Ave
- 1872 Marlborough Ct
- 2226 W Elizabeth St Unit 304
- 2226 W Elizabeth St Unit 302
- 527 S Bryan Ave
- 1113 Skyline Dr
- 1117 Skyline Dr
- 1101 Skyline Dr
- 1708 Springfield Dr
- 1712 Springfield Dr
- 1704 Springfield Dr
- 1121 Skyline Dr
- 1716 Springfield Dr
- 1112 Skyline Dr
- 1116 Skyline Dr
- 1108 Skyline Dr
- 1700 Springfield Dr
- 1720 Springfield Dr
- 1125 Skyline Dr
- 1120 Skyline Dr
- 1106 Skyline Dr
- 1724 Springfield Dr
- 1300 Shamrock St
- 1124 Skyline Dr
- 1104 Skyline Dr
