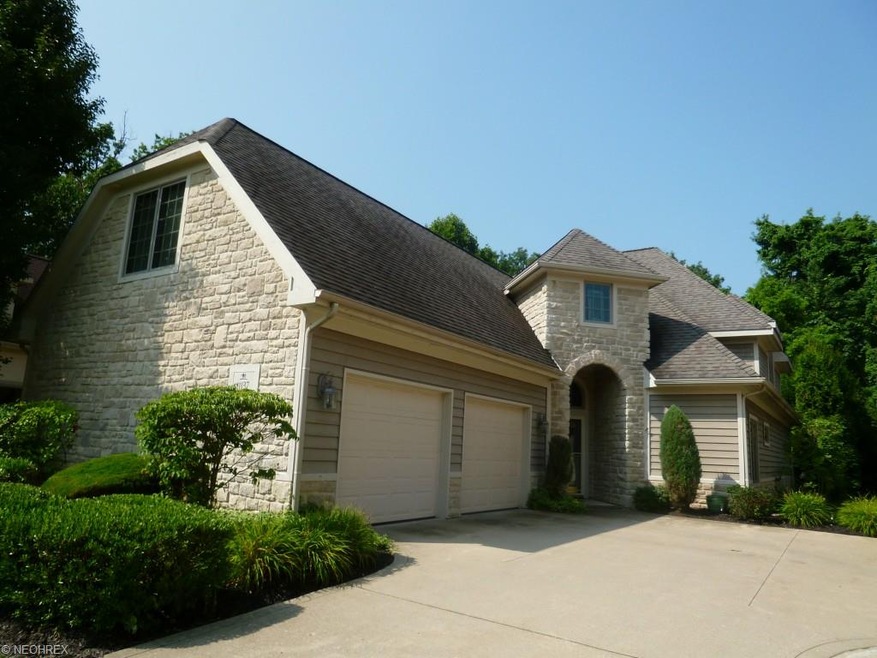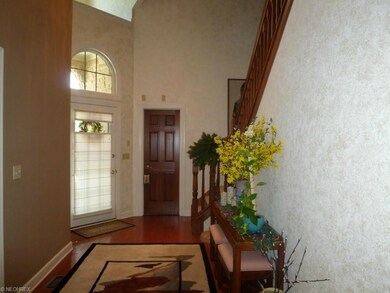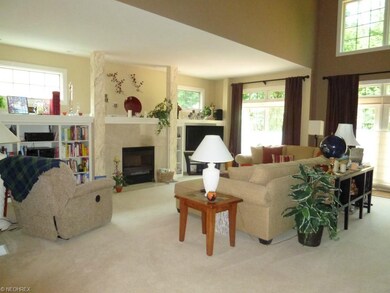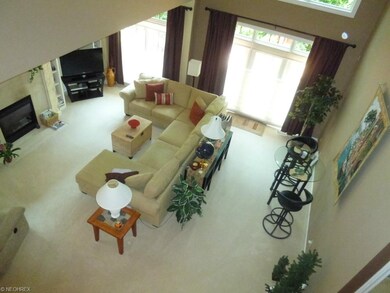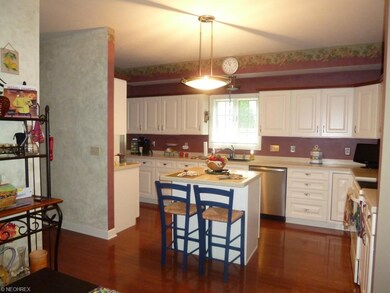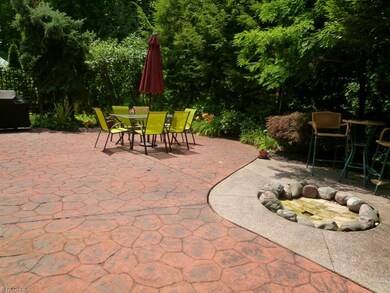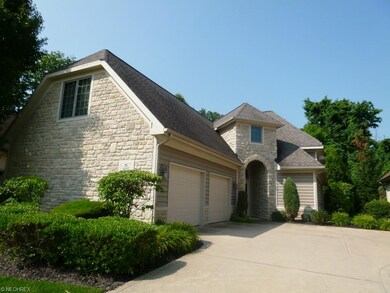
11137 Caddie Ln Unit 34 Painesville, OH 44077
Quail Hollow NeighborhoodEstimated Value: $444,460 - $541,000
Highlights
- View of Trees or Woods
- Wooded Lot
- 2 Car Direct Access Garage
- Cape Cod Architecture
- 1 Fireplace
- Porch
About This Home
As of October 2014Fantastic Free Standing Condo In Player’s Club In Quail Hollow Golf Course Community On A Cul-De-Sac Street*Open Concept* Dramatic, Two Story Foyer W/Wood Floor*Great Rm With Vaulted Ceiling; Columns; Marble, Gas Fireplace; Built-In Shelves; Custom Shades*First Floor Master Suite W/Full, Double Vanities, Jetted Tub, Shower Stall & Imported Ceramic Tile*First Floor Office/Den Can Be Option For Second Dining Rm, Wood Floor * Dining Room Has Wood Floor & Track Lighting * Kitchen Offers Corian Counter Tops, Wood Floor, Stove, Walk-In Pantry W/Pocket Door, Center Island W/Snack Bar, Blt-In Microwave *First Fl Laundry Rm*Gorgeous, Faux Walls In Half Bath & Some Other Rooms*Fall, 2012=Disposal, Kit Sink & Faucet, Bosch DW * Two Bedrooms Up, Each W/Storage Room; Plus Loft And HUGE Bonus Room Has Built-In Wall Of Shelves*Beautiful, Private, 40x22, Curved, Stamped Patio W/Fire Pit*Garage W/2 AGDO’s, H&C Water, Drain & Blt-In Shelves*So Much Home For So Little Money * Close To Shopping & Freeway *ONE YEAR HOME WARRANTY
Last Agent to Sell the Property
Berkshire Hathaway HomeServices Professional Realty License #180789 Listed on: 08/04/2014

Home Details
Home Type
- Single Family
Est. Annual Taxes
- $5,008
Year Built
- Built in 2001
Lot Details
- 0.64 Acre Lot
- Street terminates at a dead end
- Wooded Lot
HOA Fees
- $220 Monthly HOA Fees
Home Design
- Cape Cod Architecture
- Colonial Architecture
- Asphalt Roof
- Stone Siding
Interior Spaces
- 2,441 Sq Ft Home
- 2-Story Property
- 1 Fireplace
- Views of Woods
- Fire and Smoke Detector
Kitchen
- Built-In Oven
- Microwave
- Dishwasher
- Disposal
Bedrooms and Bathrooms
- 3 Bedrooms
Parking
- 2 Car Direct Access Garage
- Garage Drain
- Garage Door Opener
Outdoor Features
- Patio
- Porch
Utilities
- Forced Air Heating and Cooling System
- Heating System Uses Gas
Community Details
- Association fees include landscaping, property management, reserve fund, snow removal, trash removal
- Players Club Condo Ph 13 Community
Listing and Financial Details
- Assessor Parcel Number 08-A-013-K-00-009-0
Ownership History
Purchase Details
Purchase Details
Home Financials for this Owner
Home Financials are based on the most recent Mortgage that was taken out on this home.Purchase Details
Home Financials for this Owner
Home Financials are based on the most recent Mortgage that was taken out on this home.Purchase Details
Home Financials for this Owner
Home Financials are based on the most recent Mortgage that was taken out on this home.Similar Homes in Painesville, OH
Home Values in the Area
Average Home Value in this Area
Purchase History
| Date | Buyer | Sale Price | Title Company |
|---|---|---|---|
| Filipski Donald S | -- | None Available | |
| Filipski Donald S | $289,800 | Enterprise Title Agency Inc | |
| Gray John D | $264,900 | Chicago Title Insurance | |
| Luse Richard L | $299,000 | Midland Title Security Inc |
Mortgage History
| Date | Status | Borrower | Loan Amount |
|---|---|---|---|
| Previous Owner | Filipski Donald S | $231,840 | |
| Previous Owner | Gray John D | $244,800 | |
| Previous Owner | Luse Rosemary | $50,000 | |
| Previous Owner | Luse Richard L | $100,000 |
Property History
| Date | Event | Price | Change | Sq Ft Price |
|---|---|---|---|---|
| 10/21/2014 10/21/14 | Sold | $289,800 | -7.9% | $119 / Sq Ft |
| 08/29/2014 08/29/14 | Pending | -- | -- | -- |
| 08/04/2014 08/04/14 | For Sale | $314,800 | +18.8% | $129 / Sq Ft |
| 06/04/2012 06/04/12 | Sold | $264,900 | -17.2% | $109 / Sq Ft |
| 04/26/2012 04/26/12 | Pending | -- | -- | -- |
| 03/04/2011 03/04/11 | For Sale | $319,900 | -- | $131 / Sq Ft |
Tax History Compared to Growth
Tax History
| Year | Tax Paid | Tax Assessment Tax Assessment Total Assessment is a certain percentage of the fair market value that is determined by local assessors to be the total taxable value of land and additions on the property. | Land | Improvement |
|---|---|---|---|---|
| 2023 | $12,162 | $125,930 | $17,850 | $108,080 |
| 2022 | $6,570 | $125,930 | $17,850 | $108,080 |
| 2021 | $6,596 | $125,930 | $17,850 | $108,080 |
| 2020 | $6,197 | $104,950 | $14,880 | $90,070 |
| 2019 | $6,188 | $104,950 | $14,880 | $90,070 |
| 2018 | $6,209 | $105,500 | $9,280 | $96,220 |
| 2017 | $6,580 | $105,500 | $9,280 | $96,220 |
| 2016 | $6,041 | $105,500 | $9,280 | $96,220 |
| 2015 | $5,687 | $105,500 | $9,280 | $96,220 |
| 2014 | $4,533 | $93,020 | $9,280 | $83,740 |
| 2013 | $4,533 | $93,020 | $9,280 | $83,740 |
Agents Affiliated with this Home
-
Sherry Lorek

Seller's Agent in 2014
Sherry Lorek
Berkshire Hathaway HomeServices Professional Realty
(216) 780-4455
49 Total Sales
-
Angie Black

Buyer's Agent in 2014
Angie Black
Howard Hanna
(440) 840-0773
4 in this area
45 Total Sales
-
Paul Paratto

Seller's Agent in 2012
Paul Paratto
Howard Hanna
(440) 953-5697
5 in this area
727 Total Sales
-
S
Buyer's Agent in 2012
Sandy Huntington
Deleted Agent
Map
Source: MLS Now
MLS Number: 3642914
APN: 08-A-013-K-00-009
- 7314 Caddie Ln
- 7311 Players Club Dr Unit 13
- 7342 Players Club Dr
- 7314 Hillshire Dr
- 693 S Downing
- 702 S Downing
- 7181 N Churchill Place Unit 168F
- 11391 Labrador Ln
- 7163 N Excaliber Dr
- 7037 Rushmore Way Unit 43
- 7834 Hunting Lake Dr
- 7830 Hunting Lake Dr
- 7077 Bristlewood Dr Unit 5C
- 7085 Bristlewood Dr Unit 5F
- 7071 Bristlewood Dr Unit 5D
- 7073 Bristlewood Dr Unit 5A
- 7031 Woodthrush Dr
- 11378 S Forest Dr Unit 92
- 7004 Bristlewood Dr Unit 1B
- 10850 Prouty Rd
- 11137 Caddie Ln Unit 34
- 11135 Caddie Ln Unit 33
- 11145 Caddie Ln Unit 35
- 11149 Caddie Ln Unit 36
- 11155 Caddie Ln Unit 37
- 11125 Caddie Ln Unit 31
- 11159 Caddie Ln Unit 38
- 11103 Caddie Ln
- 11121 Caddie Ln Unit 30
- 11163 Caddie Ln Unit 39
- 11117 Caddie Ln Unit 29
- 11105 Caddie Ln Unit 26
- 11167 Caddie Ln Unit 40
- 11115 Caddie Ln
- 11175 Caddie Ln Unit 41
- 11179 Caddie Ln Unit 42
- 11183 Caddie Ln Unit 43
- 11187 Caddie Ln Unit 44
- 11190 Caddie Ln
- 11191 Caddie Ln Unit 45
