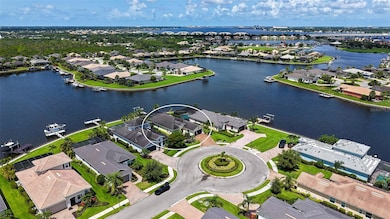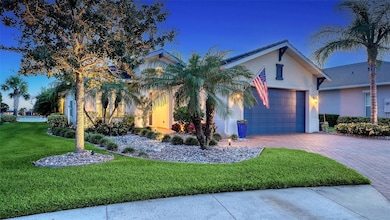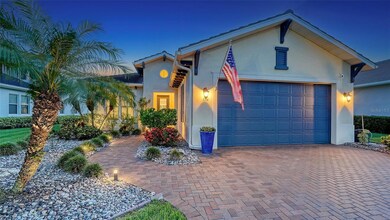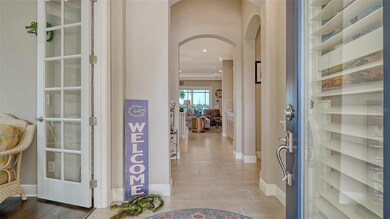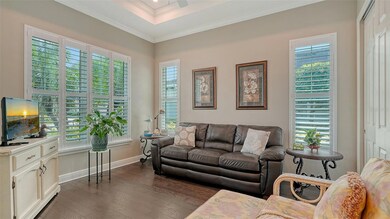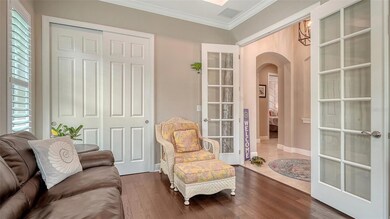1114 Bearing Ct Bradenton, FL 34208
East Bradenton NeighborhoodEstimated payment $8,187/month
Highlights
- 63 Feet of Chain of Lakes Waterfront
- Dock has access to electricity and water
- Boat Lift
- Freedom Elementary School Rated A-
- Water access To Gulf or Ocean To Bay
- Fitness Center
About This Home
Live where others vacation in this boater’s paradise located in the vibrant, dog-friendly, and young-at-heart gated community of Tidewater Preserve. This 4-bed, 2.5-bath home includes your own private dock with a 10,000 lb lift, power, water, and dock path lights for evening fun under stunning sunsets. With direct access to the Manatee River, you're just minutes from Tampa Bay, sandbars, islands, and over 7 waterfront restaurants—perfect for dock-and-dine adventures. Inside, enjoy breathtaking water views from the kitchen, great room, and owner’s suite. The open-concept layout is ideal for entertaining, featuring a dream kitchen with quartz countertops, a gas cooktop, stainless steel appliances, soft-close wood cabinets, and an oversized farmhouse sink. Designer touches like crown molding, custom wood plantation shutters, shiplap, wainscoting, built-ins, and dimmable lighting add warmth and style throughout. This home is storm-ready with PGT impact glass, blackout Hunter Douglas remote blinds in the master, and a 22.5 KW Generac whole-home generator. Step outside to your heated saltwater pool and spa—an oasis for relaxing or hosting after a day on the water. Tidewater’s resort-style amenities include tennis courts, fitness center, walking trails, kayak launch, dog park, and a full-time social director keeping the community connected and active. Waterfront homes with this level of quality and lifestyle are rare—don’t miss your chance to live the ultimate Florida life.
Listing Agent
CORCORAN DWELLINGS REALTY Brokerage Phone: 941-200-4663 License #3324885 Listed on: 07/09/2025

Home Details
Home Type
- Single Family
Est. Annual Taxes
- $16,195
Year Built
- Built in 2016
Lot Details
- 9,161 Sq Ft Lot
- 63 Feet of Chain of Lakes Waterfront
- Property fronts a freshwater canal
- Fronts a freshwater canal with a boatlift to a saltwater canal
- Cul-De-Sac
- Street terminates at a dead end
- North Facing Home
- Mature Landscaping
- Private Lot
- Level Lot
- Property is zoned R1
HOA Fees
- $524 Monthly HOA Fees
Parking
- 2 Car Attached Garage
- Garage Door Opener
Home Design
- Florida Architecture
- Slab Foundation
- Tile Roof
- Block Exterior
- Stucco
Interior Spaces
- 2,288 Sq Ft Home
- 1-Story Property
- Open Floorplan
- Shelving
- Crown Molding
- High Ceiling
- Ceiling Fan
- ENERGY STAR Qualified Windows
- Shades
- Plantation Shutters
- Blinds
- Sliding Doors
- Great Room
- Family Room Off Kitchen
- Combination Dining and Living Room
- Chain Of Lake Views
- Walk-Up Access
Kitchen
- Eat-In Kitchen
- Built-In Convection Oven
- Cooktop
- Microwave
- Ice Maker
- Dishwasher
- Stone Countertops
- Solid Wood Cabinet
- Farmhouse Sink
- Disposal
Flooring
- Engineered Wood
- Ceramic Tile
Bedrooms and Bathrooms
- 4 Bedrooms
- Walk-In Closet
- Jack-and-Jill Bathroom
- Private Water Closet
- Bathtub With Separate Shower Stall
- Garden Bath
Laundry
- Laundry Room
- Dryer
- Washer
Home Security
- Storm Windows
- Fire and Smoke Detector
Pool
- Screened Pool
- Heated In Ground Pool
- Heated Spa
- In Ground Spa
- Gunite Pool
- Saltwater Pool
- Fence Around Pool
- Pool Deck
- Child Gate Fence
- Pool Tile
- Pool Lighting
Outdoor Features
- Water access To Gulf or Ocean To Bay
- River Access
- Access To Marina
- Access To Lake
- Property is near a marina
- Seawall
- No Wake Zone
- Lock
- Boat Lift
- Dock has access to electricity and water
- Deeded Boat Dock
- Dock made with Composite Material
- Lake Privileges
- Enclosed Patio or Porch
- Exterior Lighting
- Rain Gutters
Schools
- Freedom Elementary School
- Carlos E. Haile Middle School
- Braden River High School
Utilities
- Central Heating and Cooling System
- Heat Pump System
- Vented Exhaust Fan
- Thermostat
- Underground Utilities
- Natural Gas Connected
- Water Filtration System
- Tankless Water Heater
- Gas Water Heater
- High Speed Internet
- Cable TV Available
Additional Features
- Irrigation System Uses Rainwater From Ponds
- Flood Zone Lot
Listing and Financial Details
- Visit Down Payment Resource Website
- Legal Lot and Block 10 / L
- Assessor Parcel Number 1100058059
Community Details
Overview
- Association fees include 24-Hour Guard, cable TV, pool, escrow reserves fund, internet, ground maintenance, management, private road, recreational facilities
- Castle Group/Christina Brookfield Association, Phone Number (941) 745-1092
- Visit Association Website
- Tidewater Preserve Community
- Tidewater Preserve 5 Subdivision
- Association Owns Recreation Facilities
- The community has rules related to deed restrictions
- Community features wheelchair access
Amenities
- Clubhouse
- Community Mailbox
Recreation
- Tennis Courts
- Pickleball Courts
- Recreation Facilities
- Community Playground
- Fitness Center
- Community Pool
- Dog Park
Security
- Security Guard
- Card or Code Access
- Gated Community
Map
Home Values in the Area
Average Home Value in this Area
Tax History
| Year | Tax Paid | Tax Assessment Tax Assessment Total Assessment is a certain percentage of the fair market value that is determined by local assessors to be the total taxable value of land and additions on the property. | Land | Improvement |
|---|---|---|---|---|
| 2025 | $16,195 | $913,653 | $132,600 | $781,053 |
| 2024 | $16,195 | $923,313 | $132,600 | $790,713 |
| 2023 | $17,022 | $902,068 | $132,600 | $769,468 |
| 2022 | $8,003 | $461,417 | $0 | $0 |
| 2021 | $7,672 | $447,978 | $0 | $0 |
| 2020 | $7,919 | $441,793 | $100,000 | $341,793 |
| 2019 | $6,677 | $375,853 | $90,000 | $285,853 |
| 2018 | $6,841 | $380,308 | $0 | $0 |
| 2017 | $6,427 | $372,486 | $0 | $0 |
| 2016 | $1,679 | $85,000 | $0 | $0 |
| 2015 | $372 | $82,500 | $0 | $0 |
| 2014 | $372 | $18,399 | $0 | $0 |
Property History
| Date | Event | Price | List to Sale | Price per Sq Ft | Prior Sale |
|---|---|---|---|---|---|
| 10/20/2025 10/20/25 | Price Changed | $1,199,000 | -4.0% | $524 / Sq Ft | |
| 07/09/2025 07/09/25 | For Sale | $1,249,000 | +5.4% | $546 / Sq Ft | |
| 11/10/2022 11/10/22 | Sold | $1,185,000 | -7.8% | $518 / Sq Ft | View Prior Sale |
| 10/25/2022 10/25/22 | Pending | -- | -- | -- | |
| 10/12/2022 10/12/22 | For Sale | $1,285,000 | +121.6% | $562 / Sq Ft | |
| 05/08/2019 05/08/19 | Sold | $580,000 | -2.5% | $258 / Sq Ft | View Prior Sale |
| 03/20/2019 03/20/19 | Pending | -- | -- | -- | |
| 03/17/2019 03/17/19 | Price Changed | $595,000 | -0.7% | $264 / Sq Ft | |
| 03/13/2019 03/13/19 | For Sale | $599,000 | 0.0% | $266 / Sq Ft | |
| 03/08/2019 03/08/19 | Pending | -- | -- | -- | |
| 02/08/2019 02/08/19 | For Sale | $599,000 | -- | $266 / Sq Ft |
Purchase History
| Date | Type | Sale Price | Title Company |
|---|---|---|---|
| Warranty Deed | $1,185,000 | -- | |
| Warranty Deed | $1,035,000 | -- | |
| Warranty Deed | $580,000 | Title Alliance Of Gulf Coast | |
| Special Warranty Deed | $490,900 | Attorney |
Mortgage History
| Date | Status | Loan Amount | Loan Type |
|---|---|---|---|
| Previous Owner | $650,000 | New Conventional | |
| Previous Owner | $484,350 | New Conventional | |
| Previous Owner | $447,332 | VA |
Source: Stellar MLS
MLS Number: A4658214
APN: 11000-5805-9
- 1116 Bearing Ct
- 5502 Tidewater Preserve Blvd
- 5403 Tidewater Preserve Blvd
- 5607 Tidewater Preserve Blvd
- 5402 Tidewater Preserve Blvd
- 5214 Tidewater Preserve Blvd
- 1250 Tidewater Ct
- 5209 Lake Overlook Ave
- 5120 Tidewater Preserve Blvd
- 5806 Tidewater Preserve Blvd
- 1014 Overlook Ct
- 0 Tidewater Preserve Blvd
- 5040 Lake Overlook Ave
- 931 Mangrove Edge Ct
- 5009 Lake Overlook Ave
- 1226 Riverscape St
- 1121 Riverscape St
- 951 Tidewater Shores Loop Unit 912
- 1030 Tidewater Shores Loop Unit 406
- 1030 Tidewater Shores Loop Unit 104
- 5402 Tidewater Preserve Blvd
- 1266 Riverscape St
- 1139 Riverscape St Unit 2D
- 1121 Riverscape St
- 1143 Riverscape St Unit A
- 1030 Tidewater Shores Loop Unit 106
- 923 Tidewater Shores Loop
- 910 Tidewater Shores Loop Unit 403
- 4915 1st Ave E Unit Bahia
- 4915 1st Ave E Unit Lido Key
- 6411 Grand Estuary Trail Unit 308
- 6411 Grand Estuary Trail Unit 401
- 6411 Grand Estuary Trail Unit 206
- 6509 Grand Estuary Trail Unit 403
- 4915 1st Ave E
- 6515 Grand Estuary Trail
- 6515 Grand Estuary Trail
- 6515 Grand Estuary Trail Unit 103
- 6515 Grand Estuary Trail Unit 108
- 6515 Grand Estuary Trail Unit 107

