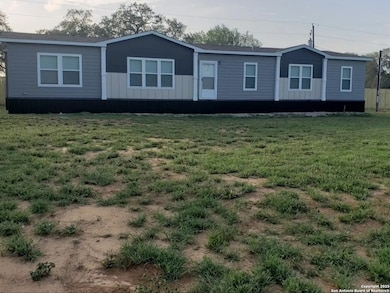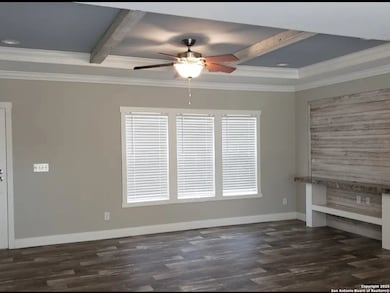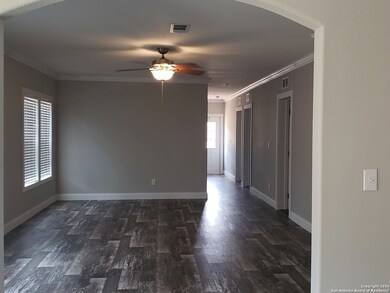
112 County Road 158 Floresville, TX 78114
Estimated payment $2,270/month
Highlights
- Mature Trees
- Walk-In Closet
- Programmable Thermostat
- Deck
- Laundry Room
- Central Heating and Cooling System
About This Home
**Charming Oasis in Floresville, TX - Your Dream Home Awaits!** Welcome to your new sanctuary nestled on a sprawling 1-acre on the outskirts of Floresville, where modern comfort meets country charm! This stunning 4-bedroom, 3-bathroom home is designed for both relaxation and entertaining, offering ample space and luxurious touches throughout. As you step inside, you'll be greeted by a bright and inviting living room featuring a beautiful tray ceiling adorned with stylish ceiling fans. Perfect for those cozy family gatherings or lively game nights, this spacious area effortlessly flows into the heart of the home - an immaculate kitchen boasting gorgeous granite countertops. Here, culinary adventures await as you create delicious meals while enjoying views of your sunset. Whisk away to your serene primary suite retreat complete with a walk-in closet that caters to all your storage needs. The exquisite ensuite bathroom features a walk-in shower, and a soaker tub that provides the perfect spa-like escape after a long day. The thoughtfully designed layout also includes three additional well-appointed bedrooms that can serve as guest rooms, home offices, or playrooms - the possibilities are endless. Separate laundry room with ample space for folding your clothes, and cubes for storage. Conveniently located less than 10 miles from HWY 37, and 6 miles to 1604, traveling paved roads all the way. No HOA, no city taxes, 8 foot tall new privacy fence borders the back of the property. Newly installed septic system 1250 gallons a larger size, that required by regulations.
Home Details
Home Type
- Single Family
Est. Annual Taxes
- $985
Year Built
- Built in 2022
Lot Details
- 1 Acre Lot
- Fenced
- Mature Trees
Home Design
- Composition Roof
Interior Spaces
- 2,220 Sq Ft Home
- Property has 1 Level
- Ceiling Fan
- Window Treatments
- Fire and Smoke Detector
Kitchen
- Stove
- Microwave
- Dishwasher
Flooring
- Carpet
- Linoleum
Bedrooms and Bathrooms
- 4 Bedrooms
- Walk-In Closet
- 3 Full Bathrooms
Laundry
- Laundry Room
- Washer Hookup
Outdoor Features
- Deck
Schools
- Floresvill Elementary And Middle School
- Floresvill High School
Utilities
- Central Heating and Cooling System
- Programmable Thermostat
- Electric Water Heater
- Septic System
Community Details
- Built by Clayton Schult
- Independence Hills Subdivision
Listing and Financial Details
- Tax Lot 8A
- Assessor Parcel Number 07350100000802
Map
Home Values in the Area
Average Home Value in this Area
Property History
| Date | Event | Price | Change | Sq Ft Price |
|---|---|---|---|---|
| 07/04/2025 07/04/25 | For Sale | $395,000 | -- | $178 / Sq Ft |
Similar Homes in Floresville, TX
Source: San Antonio Board of REALTORS®
MLS Number: 1881456
- 600 Country Breeze
- 608 Country Breeze
- 133 County Road 157
- 642 Country Breeze
- 717 Sunrise Pass
- 346 Broken Arrow
- 104 Hidden Hills
- 259 Broken Arrow
- 17402 Fx Ball D
- 000 No Name
- 5354 Labus Rd
- 7293 Fm 327
- 8417 LOT 2 Fm 327
- 00 Borregas Rd
- 156 Hidden Ranch Ct
- 105 Hidden Cove
- 176 Hidden Ranch Ct
- 104 Hidden Path
- 116 Hidden Ranch Ct
- 113 Hidden Cove
- 22806 Shady Forest Dr Unit A
- 8600 S Loop 1604 E
- 3711 Prairie Pond
- 3187 Owenwood Dr
- 6954 Biotite Ridge
- 14647 Stirrup Trace
- 14615 Stirrup Trace
- 20448 Red Coral
- 205 Crosscreek Dr
- 20358 Andesine Ridge
- 2839 Ruby Crossing
- 20352 Andalusite Way
- 20311 Agate Ridge
- 20318 Onyx Ring
- 126 Hidden Fern
- 5118 Kayak Cove
- 14251 Calaveras Cove
- 14050 Southton Rd
- 129 Abrego Ridge Dr
- 4231 Southton Lake






