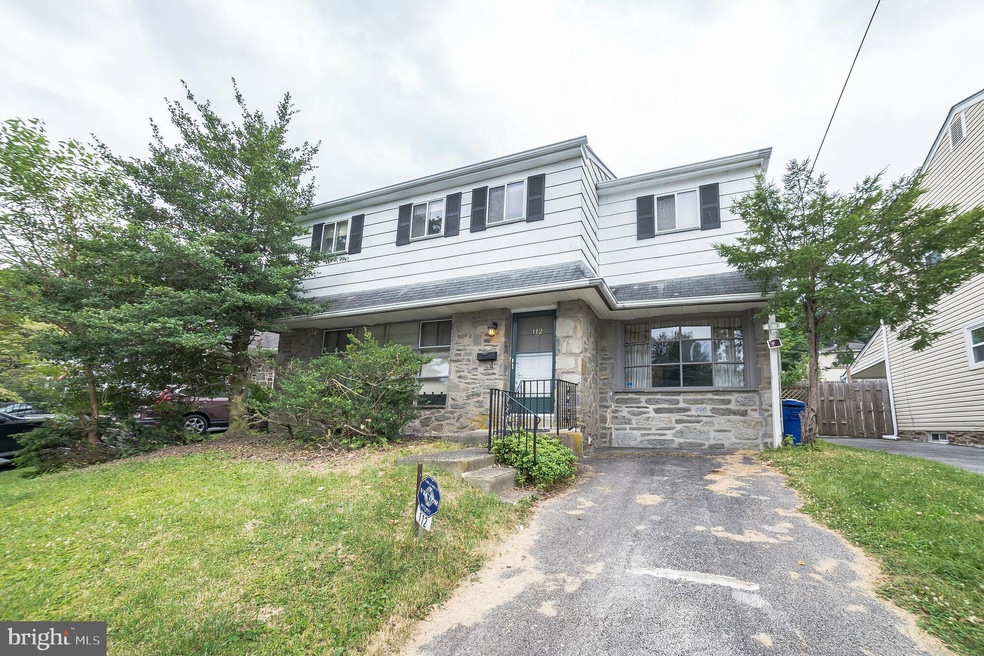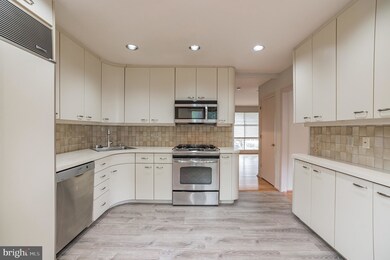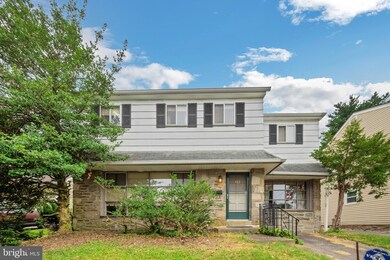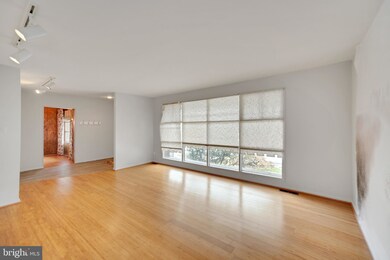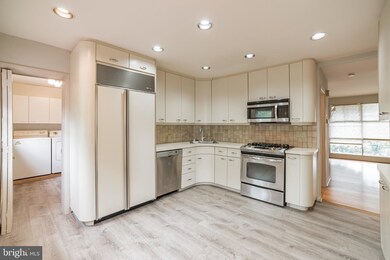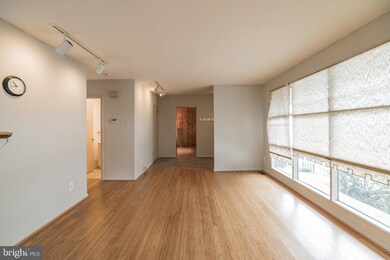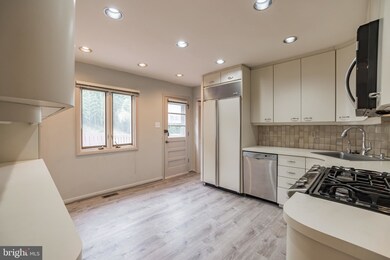
112 Lewis Rd Havertown, PA 19083
Estimated Value: $518,000 - $549,000
Highlights
- Colonial Architecture
- Deck
- No HOA
- Chatham Park Elementary School Rated A
- Traditional Floor Plan
- 5-minute walk to Chatham Glen Park
About This Home
As of October 2022Welcome to 112 Lewis Rd in highly sought after Chatham village section of Havertown! This sprawling 4 bed/2.5 bath comes in at just under 2,200 sq ft. 112 Lewis Rd is situated within the award winning Haverford School District. Entering the home via the foyer you have an expansive living room to your left with a wall of windows that floods the room with natural light. To your right when entering via the foyer you have your bonus family room that can be used as a study or play area for kids. Between the living room and family room you have a nicely appointed half bath with separate shower ( newly remodeled shower). Down the hall we have the well equipped kitchen with ample storage space. The kitchen has a slide in five burner gas stove, built in microwave, built in refrigerator, garbage disposal and backsplash. On the opposite wall the cabinets run the entire length of the wall and work well as a breakfast area. Just off of the kitchen there is a large dining room with seating for eight to twelve. Finally on the first floor you have your main level laundry room with w/d, upper cabinets and extra storage space. Heading upstairs the first room on your right is the primary bedroom with ensuite bath and three closets for your convenience. Down the hall we have another full bath and three more large bedrooms with great closet space. Finishing off the second floor we have an additional storage/coat closet and a linen closet. The basement has your gas central hvac, 200 amp electrical panel, water heater, laundry sink and sub pump. The basement could easily be finished to add another living room, family room or play area. Finally we have the rear yard that has an expansive deck just off of the kitchen with two built in benches . The rear yard also has a shed and plenty of room to play or to make a garden. 112 Lewis Rd is situated just minutes to the airport, 69th St terminal which can take you into Center City within mins. Make your appointment today!
Last Agent to Sell the Property
Coldwell Banker Realty License #RS326084 Listed on: 07/06/2022

Home Details
Home Type
- Single Family
Est. Annual Taxes
- $8,005
Year Built
- Built in 1960
Lot Details
- 6,534 Sq Ft Lot
- Lot Dimensions are 50.00 x 126.00
- Wood Fence
- Property is in good condition
Home Design
- Colonial Architecture
- Shingle Roof
- Asbestos
Interior Spaces
- Property has 2 Levels
- Traditional Floor Plan
- Double Pane Windows
- Window Treatments
- Family Room Off Kitchen
- Dining Area
- Laminate Flooring
- Storm Doors
Kitchen
- Breakfast Area or Nook
- Gas Oven or Range
- Built-In Microwave
- Dishwasher
- Disposal
Bedrooms and Bathrooms
- 4 Bedrooms
- Bathtub with Shower
- Walk-in Shower
Laundry
- Laundry on main level
- Dryer
- Washer
Basement
- Interior Basement Entry
- Sump Pump
Parking
- 1 Parking Space
- 1 Driveway Space
Outdoor Features
- Deck
- Exterior Lighting
- Shed
- Rain Gutters
Schools
- Chatham Park Elementary School
- Haverford Middle School
- Haverford Senior High School
Utilities
- Forced Air Heating and Cooling System
- Cooling System Utilizes Natural Gas
- 200+ Amp Service
- Electric Water Heater
Community Details
- No Home Owners Association
- Havertown Subdivision
Listing and Financial Details
- Tax Lot 473-000
- Assessor Parcel Number 22-02-00713-00
Ownership History
Purchase Details
Home Financials for this Owner
Home Financials are based on the most recent Mortgage that was taken out on this home.Purchase Details
Home Financials for this Owner
Home Financials are based on the most recent Mortgage that was taken out on this home.Purchase Details
Home Financials for this Owner
Home Financials are based on the most recent Mortgage that was taken out on this home.Similar Homes in the area
Home Values in the Area
Average Home Value in this Area
Purchase History
| Date | Buyer | Sale Price | Title Company |
|---|---|---|---|
| Abaan Real Estate Llc | $420,000 | -- | |
| Yuan Bizhi | $315,000 | First City Abstract Agcy Inc | |
| Lu Ying | $270,000 | None Available |
Mortgage History
| Date | Status | Borrower | Loan Amount |
|---|---|---|---|
| Open | Abaan Real Estate Llc | $294,000 | |
| Previous Owner | Yuan Bizhi | $252,000 | |
| Previous Owner | Lu Ying | $216,000 |
Property History
| Date | Event | Price | Change | Sq Ft Price |
|---|---|---|---|---|
| 10/12/2022 10/12/22 | Sold | $420,000 | -2.3% | $198 / Sq Ft |
| 08/15/2022 08/15/22 | Price Changed | $430,000 | -4.4% | $203 / Sq Ft |
| 07/22/2022 07/22/22 | For Sale | $449,999 | +7.1% | $212 / Sq Ft |
| 07/07/2022 07/07/22 | Off Market | $420,000 | -- | -- |
| 07/06/2022 07/06/22 | For Sale | $449,999 | +42.9% | $212 / Sq Ft |
| 06/12/2019 06/12/19 | Sold | $315,000 | -9.7% | $148 / Sq Ft |
| 03/30/2019 03/30/19 | Pending | -- | -- | -- |
| 03/16/2019 03/16/19 | For Sale | $349,000 | +10.8% | $164 / Sq Ft |
| 03/15/2019 03/15/19 | Off Market | $315,000 | -- | -- |
| 03/15/2019 03/15/19 | For Sale | $349,000 | +10.8% | $164 / Sq Ft |
| 03/14/2019 03/14/19 | Off Market | $315,000 | -- | -- |
| 09/28/2018 09/28/18 | Price Changed | $349,000 | -2.0% | $164 / Sq Ft |
| 09/23/2018 09/23/18 | For Sale | $356,000 | +13.0% | $168 / Sq Ft |
| 09/22/2018 09/22/18 | Off Market | $315,000 | -- | -- |
| 09/14/2018 09/14/18 | Price Changed | $356,000 | -5.1% | $168 / Sq Ft |
| 06/22/2018 06/22/18 | For Sale | $375,000 | +38.9% | $177 / Sq Ft |
| 11/22/2013 11/22/13 | Sold | $270,000 | -3.5% | $127 / Sq Ft |
| 10/19/2013 10/19/13 | Pending | -- | -- | -- |
| 09/11/2013 09/11/13 | For Sale | $279,900 | -- | $132 / Sq Ft |
Tax History Compared to Growth
Tax History
| Year | Tax Paid | Tax Assessment Tax Assessment Total Assessment is a certain percentage of the fair market value that is determined by local assessors to be the total taxable value of land and additions on the property. | Land | Improvement |
|---|---|---|---|---|
| 2024 | $8,436 | $328,110 | $100,550 | $227,560 |
| 2023 | $8,197 | $328,110 | $100,550 | $227,560 |
| 2022 | $8,005 | $328,110 | $100,550 | $227,560 |
| 2021 | $13,042 | $328,110 | $100,550 | $227,560 |
| 2020 | $6,257 | $134,620 | $50,910 | $83,710 |
| 2019 | $6,142 | $134,620 | $50,910 | $83,710 |
| 2018 | $6,036 | $134,620 | $0 | $0 |
| 2017 | $5,908 | $134,620 | $0 | $0 |
| 2016 | $739 | $134,620 | $0 | $0 |
| 2015 | $739 | $134,620 | $0 | $0 |
| 2014 | $739 | $134,620 | $0 | $0 |
Agents Affiliated with this Home
-
Keith Stallone

Seller's Agent in 2022
Keith Stallone
Coldwell Banker Realty
(267) 606-8502
3 in this area
118 Total Sales
-
Hasan Yasin Amin

Buyer's Agent in 2022
Hasan Yasin Amin
RE/MAX
(215) 869-3846
5 in this area
269 Total Sales
-
Howard Smith

Seller's Agent in 2019
Howard Smith
Houwzer
(610) 389-1914
3 in this area
218 Total Sales
-

Buyer's Agent in 2019
YANG CAO
HK99 Realty LLC
-
Tyler Wagner

Seller's Agent in 2013
Tyler Wagner
Compass RE
(610) 639-5148
77 in this area
172 Total Sales
-
Grace Tian

Buyer's Agent in 2013
Grace Tian
Appreciation Realty LLC
(215) 287-5678
24 Total Sales
Map
Source: Bright MLS
MLS Number: PADE2029700
APN: 22-02-00713-00
- 134 Cunningham Ave
- 223 E Park Rd
- 112 E Township Line Rd
- 258 S Bayberry Ln
- 9138 W Chester Pike
- 0000 State Line Rd
- 123 Maplewood Ave
- 8525 Monroe Ave
- 22 S Linden Ave
- 33 S Brighton Ave
- 305 Lansdowne Rd
- 32 Llandillo Rd
- 8 Cloverdale Ave
- 8329 Delaware Ave
- 515 Devon Rd
- 2240 S Harwood Ave
- 0 Ardmore Ave
- 241 Ardmore Ave
- 16 W Langhorne Ave
- 131 S Lynn Blvd
