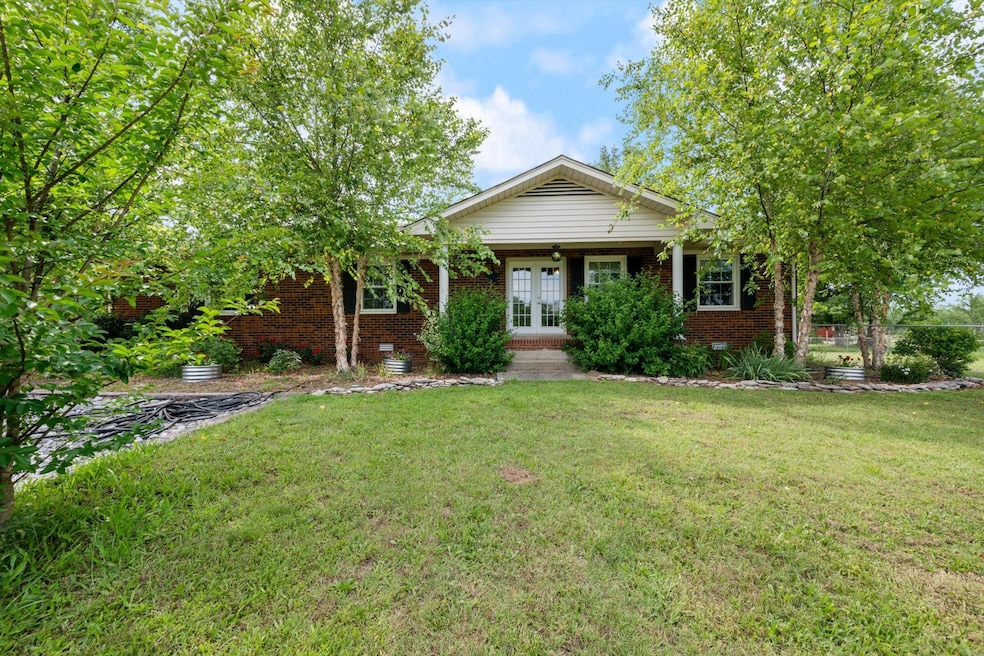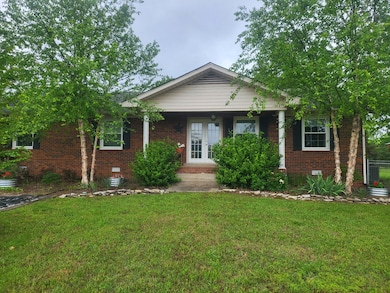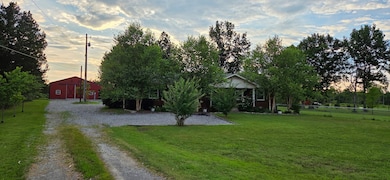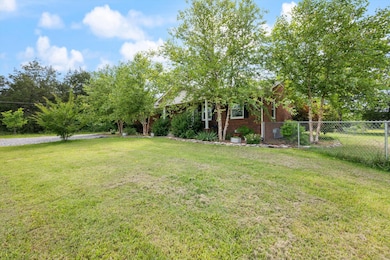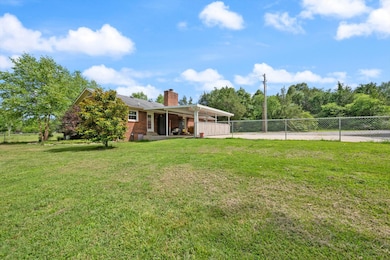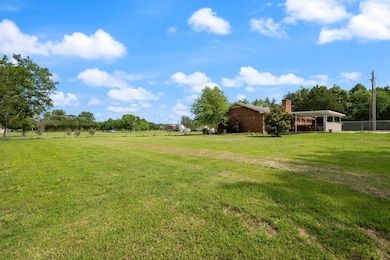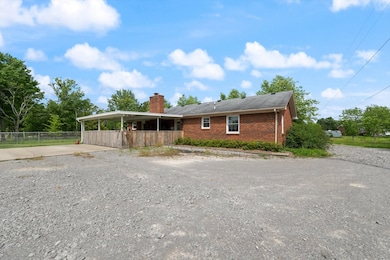
1120 Weeks Rd Murfreesboro, TN 37127
Estimated payment $4,006/month
Highlights
- Home fronts a pond
- No HOA
- Tile Flooring
- 5 Acre Lot
- Cooling Available
- Central Heating
About This Home
Charming brick ranch home on spacious 5 acre lot in Murfreesboro! Welcome to 1120 Weeks Rd, a beautifully maintained brick ranch style home nestled on a serene and private lot just minutes from the heart of Murfreesboro. This inviting 3 bedroom, 2 bathroom home sits on a lush, level property framed by mature trees and peaceful surroundings. Step inside to a bright and open living space, perfect for both relaxing and entertaining. The home offers timeless curb appeal with a classic brick facade, white columned entry, and an attractive, low maintenance landscape design. The wide front lawn and gravel driveway provide ample space and parking. Fenced side yard is ideal for pets or weekend gatherings. This home offers the best of country living with all the convenience to town just a short drive away. 48x48 shop with 6 inch concrete floors, 12 ft garage doors, welder and air compressor plugs. Water is available in the shop. There is an alternative well that is completely replumbed. 2nd perk site for an alternative use building. Organic garden with extra organic soil. Fruit trees. 2 sheds 1 completely wired, spray foam insulation, and a/c unit. Covered 20x26 back porch Soft close cabinets Open shelving Hickory butcher block countertops 3 1/4 inch bamboo flooring Garden tub in master bathroom Professionally landscaped Over 100 trees planted Regraded for drainage Additional water tap at road You don't want to miss this opportunity!
Listing Agent
Woodruff Realty & Auction Brokerage Phone: 9315759773 License #371531 Listed on: 05/11/2025
Home Details
Home Type
- Single Family
Est. Annual Taxes
- $1,604
Year Built
- Built in 1976
Lot Details
- 5 Acre Lot
- Home fronts a pond
- Chain Link Fence
- Level Lot
Home Design
- Brick Exterior Construction
Interior Spaces
- 1,800 Sq Ft Home
- Property has 1 Level
- Ceiling Fan
- Wood Burning Fireplace
- Crawl Space
- Dishwasher
Flooring
- Carpet
- Tile
Bedrooms and Bathrooms
- 3 Main Level Bedrooms
- 2 Full Bathrooms
Parking
- 4 Open Parking Spaces
- 4 Parking Spaces
- Gravel Driveway
Schools
- Kittrell Elementary School
- Whitworth-Buchanan Middle School
- Oakland High School
Utilities
- Cooling Available
- Central Heating
- Heating System Uses Wood
- Septic Tank
- High Speed Internet
- Cable TV Available
Community Details
- No Home Owners Association
- Rutherford County Subdivision
Listing and Financial Details
- Assessor Parcel Number 111 02601 R0069485
Map
Home Values in the Area
Average Home Value in this Area
Tax History
| Year | Tax Paid | Tax Assessment Tax Assessment Total Assessment is a certain percentage of the fair market value that is determined by local assessors to be the total taxable value of land and additions on the property. | Land | Improvement |
|---|---|---|---|---|
| 2025 | $1,604 | $85,500 | $27,375 | $58,125 |
| 2024 | $1,604 | $85,500 | $27,375 | $58,125 |
| 2023 | $1,604 | $85,500 | $27,375 | $58,125 |
| 2022 | $1,297 | $80,275 | $27,375 | $52,900 |
| 2021 | $1,196 | $53,875 | $16,325 | $37,550 |
| 2020 | $1,196 | $53,875 | $16,325 | $37,550 |
| 2019 | $1,196 | $53,875 | $16,325 | $37,550 |
Property History
| Date | Event | Price | Change | Sq Ft Price |
|---|---|---|---|---|
| 05/11/2025 05/11/25 | For Sale | $699,000 | +191.4% | $388 / Sq Ft |
| 01/13/2020 01/13/20 | Off Market | $239,900 | -- | -- |
| 12/10/2019 12/10/19 | For Sale | $2,000,000 | +733.7% | $1,111 / Sq Ft |
| 09/20/2017 09/20/17 | Sold | $239,900 | +4.3% | $133 / Sq Ft |
| 07/21/2017 07/21/17 | Pending | -- | -- | -- |
| 07/17/2017 07/17/17 | For Sale | $230,000 | +71.8% | $128 / Sq Ft |
| 08/21/2015 08/21/15 | Sold | $133,900 | -- | $74 / Sq Ft |
Purchase History
| Date | Type | Sale Price | Title Company |
|---|---|---|---|
| Warranty Deed | -- | None Available | |
| Warranty Deed | $133,900 | -- | |
| Special Warranty Deed | $100,000 | -- | |
| Deed | $116,113 | -- | |
| Deed | -- | -- | |
| Deed | $99,000 | -- | |
| Deed | $22,000 | -- | |
| Deed | $156,000 | -- |
Mortgage History
| Date | Status | Loan Amount | Loan Type |
|---|---|---|---|
| Open | $75,000 | New Conventional | |
| Open | $191,920 | New Conventional | |
| Previous Owner | $131,474 | FHA | |
| Previous Owner | $84,150 | No Value Available | |
| Previous Owner | $156,000 | No Value Available | |
| Previous Owner | $22,000 | No Value Available | |
| Previous Owner | $41,598 | No Value Available |
Similar Homes in Murfreesboro, TN
Source: Realtracs
MLS Number: 2882830
APN: 111-026.01-000
- 1077 Weeks Rd
- 1235 George Patterson Rd
- 1138 Coleman Rd
- 6525 John Bragg Hwy
- 4389 Veals Rd
- 4380 Veals Rd
- 105 Murfreesboro St
- 7840 Bradyville Pike
- 4849 Bradyville Pike
- 2648 Wilson Overall Rd
- 910 Kalu Dr
- 3806 Woodbury Pike
- 3435 Quintana Dr
- 3447 Quintana Dr
- 3451 Quintana Dr
- 3455 Quintana Dr
- 3459 Quintana Dr
- 626 Vrabel Rd
- 3463 Quintana Dr
- 3509 Quintana Dr
- 4416 John Bragg Hwy
- 3440 Quintana Dr
- 3510 Quintana Dr
- 2323 Curbow Dr
- 2327 Curbow Dr
- 4422 Meadowland Dr
- 2408 Curbow Dr
- 2306 Curbow Dr
- 3211 Quintana Dr
- 635 Lyons Farm Pkwy
- 1975 Gateland Dr
- 2404 Dilton Mankin Rd
- 2507 Floyd Ave
- 1955 Old Castle Dr
- 2505 John Bragg Hwy
- 2707 S Rutherford Blvd
- 2426 E Main St
- 2506 E Main St Unit F4
- 2506 E Main St Unit B1
- 2827 S Rutherford Blvd
