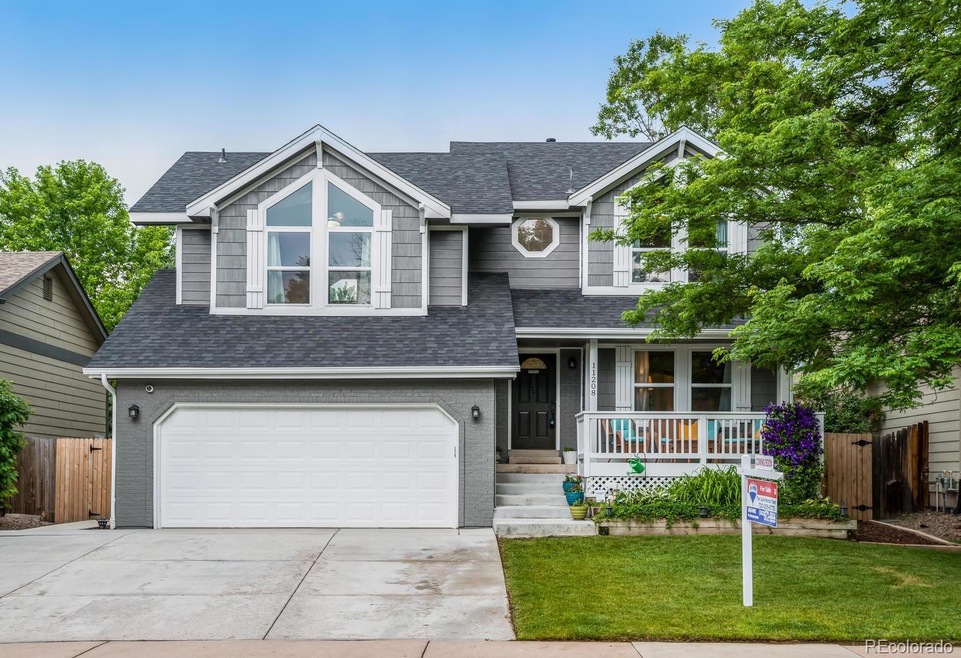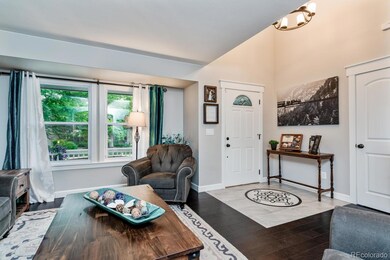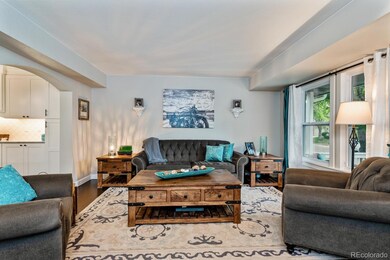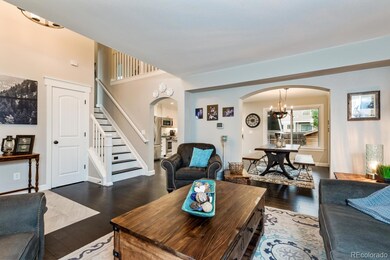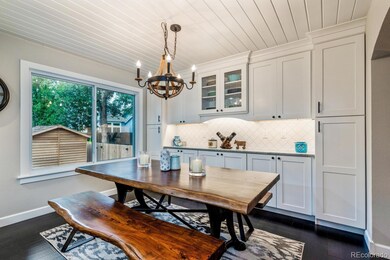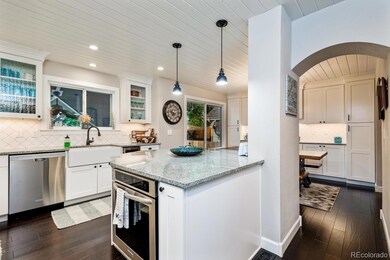Fully remodeled 5 bedroom/4 bath home in the sought-after neighborhood of Woodbourne! Owned by custom builders, this home has been thoughtfully renovated with custom upgrades throughout, including designer paint colors, new doors, custom window/door casings, updated trim, crown molding, wainscoting, and more. The main floor offers an open floor plan with the kitchen open to the dining room. Both rooms feature custom shiplap ceilings, white shaker cabinets and granite countertops, with a built-in buffet in the dining room. The kitchen is absolutely stunning with a custom tile backsplash, farmhouse sink, and high-end stainless steel appliances, including two ovens, gas cooktop and wine refrigerator. The spacious family room includes an updated brick fireplace and vaulted ceiling with skylights, providing plenty of natural light. Upstairs, you'll find the Master Suite, complete with vaulted ceilings, large picture windows, an electric fireplace, and two walk-in closets. The remodeled 5-piece master bath includes a jetted garden tub, shower, double vanity, and barn door for privacy. Three additional bedrooms, one with vaulted ceilings, and a full bath, offer plenty of space for the family. The finished basement, with new carpeting, offers an additional family room and bedroom and newly finished 3/4 bath and laundry room. Outside, you'll find an expansive covered patio, perfect for enjoying the private backyard. A large playhouse/shed offers plenty of storage, and a fenced side yard makes a perfect dog run. Enjoy living in one of the best neighborhoods SW Littleton has to offer, with community swimming pool, playground, tennis courts, and award winning JeffCo schools.

