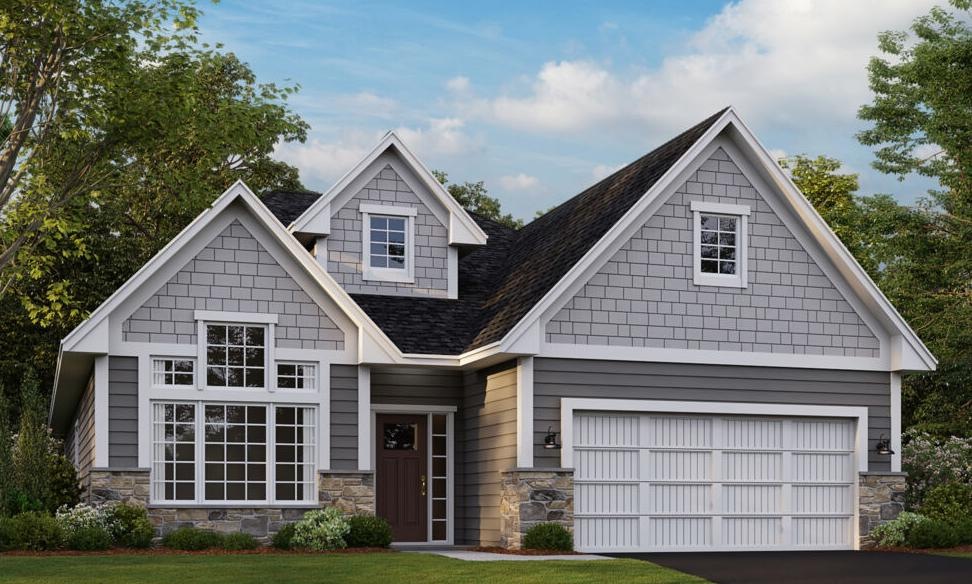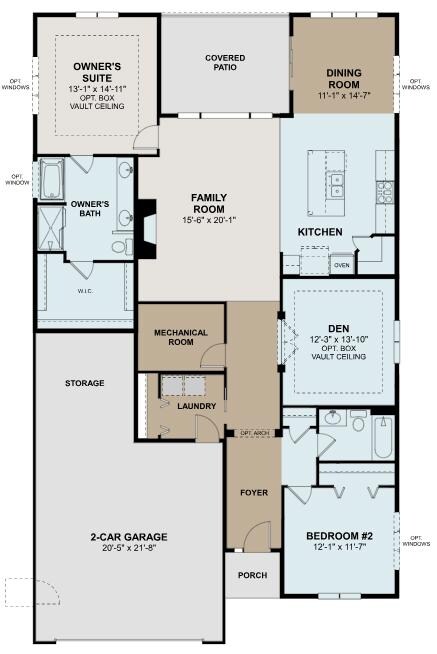
Highlights
- New Construction
- In Ground Pool
- Stainless Steel Appliances
- Dayton Elementary School Rated A-
- Den
- 3 Car Attached Garage
About This Home
As of March 2025SOLD BEFORE LIST! This is a new build of the Willow II with upgraded 'C' elevation. Upgrades include a gable-vaulted front bedroom, tiled guest bath shower and den with glass french doors and premium LVP flooring. Abundant natural light from the added windows in dining room and owners bedroom. Lifestyle kitchen features a built-in micro/oven with gas cooktop and stainless vent hood accented by undercabinet lighting, tile backsplash and upgraded countertops. Premium LVP flooring flows from the kitchen/dining into the family room, accented by an electric fireplace. Stunning owners bath showcases a soaker tub, separate full tile shower and ceramic tile in-floor heating. Insulated 2.5 car garage with gas line connection for future heater and a beautiful homesite backing to wetland area.
Last Buyer's Agent
NON-RMLS NON-RMLS
Non-MLS
Home Details
Home Type
- Single Family
Est. Annual Taxes
- $150
Year Built
- Built in 2024 | New Construction
HOA Fees
- $169 Monthly HOA Fees
Parking
- 3 Car Attached Garage
- Parking Storage or Cabinetry
- Garage Door Opener
Home Design
- Slab Foundation
Interior Spaces
- 1,892 Sq Ft Home
- 1-Story Property
- Electric Fireplace
- Family Room with Fireplace
- Dining Room
- Den
Kitchen
- Built-In Oven
- Cooktop
- Microwave
- Dishwasher
- Stainless Steel Appliances
- Disposal
Bedrooms and Bathrooms
- 2 Bedrooms
- Walk-In Closet
Laundry
- Dryer
- Washer
Utilities
- Forced Air Heating and Cooling System
- Humidifier
Additional Features
- Air Exchanger
- In Ground Pool
- 8,681 Sq Ft Lot
Listing and Financial Details
- Assessor Parcel Number 3312022310118
Community Details
Overview
- Association fees include lawn care, professional mgmt, recreation facility, trash, shared amenities, snow removal
- Associa Association, Phone Number (763) 746-1188
- Built by HANS HAGEN HOMES AND M/I HOMES
- Sundance Greens Community
- Sundance Greens Subdivision
Recreation
- Community Pool
Similar Homes in Osseo, MN
Home Values in the Area
Average Home Value in this Area
Property History
| Date | Event | Price | Change | Sq Ft Price |
|---|---|---|---|---|
| 03/12/2025 03/12/25 | Sold | $603,890 | 0.0% | $319 / Sq Ft |
| 11/20/2024 11/20/24 | Pending | -- | -- | -- |
| 11/20/2024 11/20/24 | For Sale | $603,890 | -- | $319 / Sq Ft |
Tax History Compared to Growth
Agents Affiliated with this Home
-
Olivia Osterman
O
Seller's Agent in 2025
Olivia Osterman
M/I Homes
(763) 586-7279
57 in this area
116 Total Sales
-
Andrew Shafer
A
Seller Co-Listing Agent in 2025
Andrew Shafer
M/I Homes
(612) 325-2138
67 in this area
146 Total Sales
-
N
Buyer's Agent in 2025
NON-RMLS NON-RMLS
Non-MLS
Map
Source: NorthstarMLS
MLS Number: 6633606
- 15355 112th Ave N
- 15354 112th Ave N
- 11280 Niagara Ln N
- 11290 Niagara Ln N
- 11290 Niagara Ln N
- 11290 Niagara Ln N
- 15170 110th Ave N
- 15350 110th Ave N
- 11327 Kingsview Ln N
- 15440 110th Ave N
- 15531 111th Ave N
- 15541 111th Ave N
- 15442 111th Ave N
- 15630 112th St
- 15441 110th Ave N
- 11325 Ithaca Ln N
- 15130 109th Ave N
- 15150 109th Ave N
- 15160 109th Ave N
- 15191 109th Ave N

