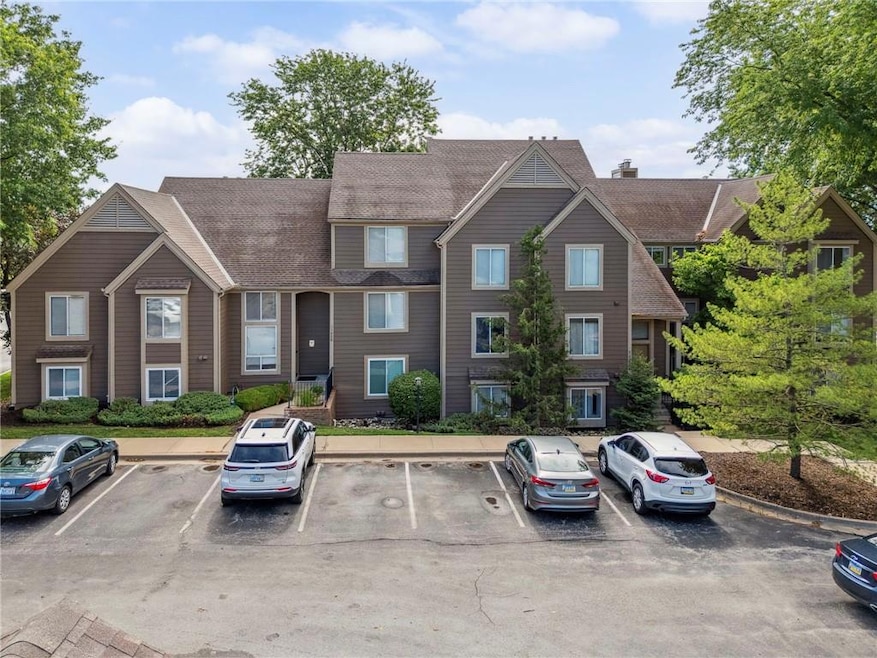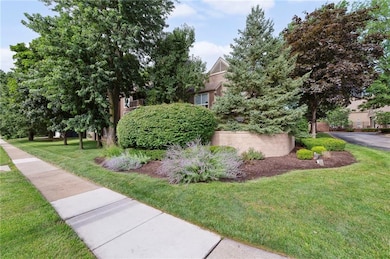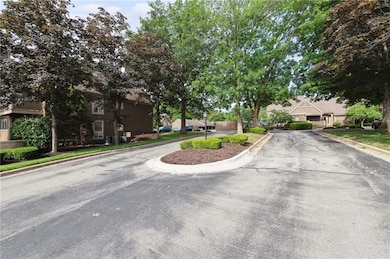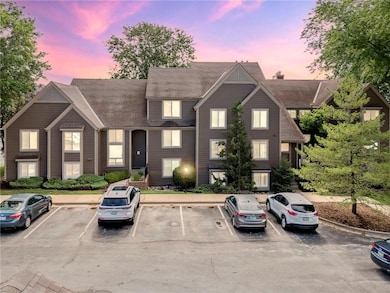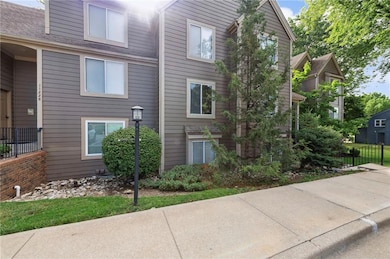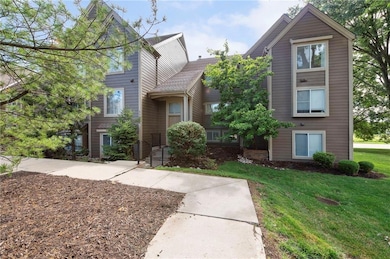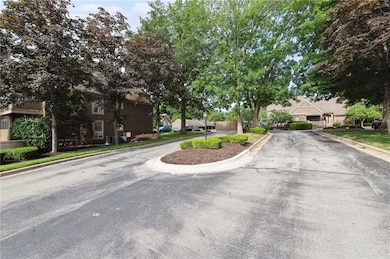
11224 Nieman Rd Unit 302 Overland Park, KS 66210
Estimated payment $1,754/month
Highlights
- Very Popular Property
- Clubhouse
- Great Room with Fireplace
- Pleasant Ridge Elementary School Rated A-
- Ranch Style House
- Community Pool
About This Home
LOCATION,LOCATION,LOCATION... Hwy access to 435 & 69. Minutes from JCCC, restaurants, Hen House, CVS, etc.
Awsome views from this 3rd floor condo. Great room with gas fireplace, oversized bedrooms, newly painted in 6/25, gleaming white granite counter tops, ALL APPLICANCES STAY!
Listing Agent
Weichert, Realtors Welch & Com Brokerage Phone: 913-660-4469 License #SP00227753 Listed on: 07/10/2025

Property Details
Home Type
- Condominium
Est. Annual Taxes
- $2,325
Year Built
- Built in 1985
HOA Fees
- $400 Monthly HOA Fees
Home Design
- Ranch Style House
- Traditional Architecture
- Slab Foundation
- Frame Construction
- Composition Roof
Interior Spaces
- 1,096 Sq Ft Home
- Ceiling Fan
- Gas Fireplace
- Great Room with Fireplace
- Combination Dining and Living Room
- Vinyl Flooring
- Laundry on main level
Kitchen
- Built-In Electric Oven
- Dishwasher
- Disposal
Bedrooms and Bathrooms
- 2 Bedrooms
- 2 Full Bathrooms
Home Security
Parking
- Detached Garage
- Carport
Additional Features
- Porch
- West Facing Home
- Forced Air Heating and Cooling System
Listing and Financial Details
- Assessor Parcel Number NP41600000-0U46
- $317 special tax assessment
Community Details
Overview
- Association fees include all amenities, building maint, lawn service, management, parking, insurance, snow removal, trash, water
- Marbella HOA
- Marbella Subdivision
Amenities
- Clubhouse
Recreation
- Community Pool
Security
- Building Fire Alarm
- Fire and Smoke Detector
Map
Home Values in the Area
Average Home Value in this Area
Tax History
| Year | Tax Paid | Tax Assessment Tax Assessment Total Assessment is a certain percentage of the fair market value that is determined by local assessors to be the total taxable value of land and additions on the property. | Land | Improvement |
|---|---|---|---|---|
| 2024 | $2,325 | $22,034 | $3,067 | $18,967 |
| 2023 | $2,008 | $18,446 | $3,067 | $15,379 |
| 2022 | $1,954 | $17,560 | $2,447 | $15,113 |
| 2021 | $1,954 | $14,536 | $2,447 | $12,089 |
| 2020 | $1,773 | $14,984 | $2,447 | $12,537 |
| 2019 | $1,715 | $14,387 | $2,130 | $12,257 |
| 2018 | $1,614 | $13,444 | $1,937 | $11,507 |
| 2017 | $1,514 | $12,535 | $1,613 | $10,922 |
| 2016 | $1,209 | $10,281 | $1,613 | $8,668 |
| 2015 | $1,208 | $10,407 | $1,613 | $8,794 |
| 2013 | -- | $8,924 | $2,191 | $6,733 |
Property History
| Date | Event | Price | Change | Sq Ft Price |
|---|---|---|---|---|
| 07/12/2025 07/12/25 | For Sale | $210,000 | -- | $192 / Sq Ft |
Purchase History
| Date | Type | Sale Price | Title Company |
|---|---|---|---|
| Warranty Deed | -- | Security 1St Title Llc | |
| Warranty Deed | -- | Midwest Tile Company Inc | |
| Warranty Deed | -- | Assured Quality Title Co |
Mortgage History
| Date | Status | Loan Amount | Loan Type |
|---|---|---|---|
| Open | $125,600 | New Conventional | |
| Previous Owner | $105,000 | Stand Alone Refi Refinance Of Original Loan | |
| Previous Owner | $72,000 | Commercial | |
| Previous Owner | $25,650 | Future Advance Clause Open End Mortgage | |
| Previous Owner | $102,600 | Commercial |
Similar Homes in the area
Source: Heartland MLS
MLS Number: 2562218
APN: NP41600000-0U46
- 11134 Nieman Rd Unit 201
- 11391 King St
- 10951 Nieman Rd
- 10872 Nieman Rd
- 11532 W 113th St
- 11202 W 116th St
- 10775 Larsen St
- 11509 W 115th St
- 11609 W 109th St
- 11608 Flint St
- 10825 Cody St
- 11621 Cody St
- 11579 Earnshaw St
- 11409 W 106th St
- 11417 W 117th Terrace
- 10601 Reeder St
- 10532 Bond St
- 17333 Earnshaw St
- 10501 Flint St
- 17028 Earnshaw St
- 10401 College Blvd
- 11400 College Blvd
- 11544 Bluejacket St
- 10750 Quivira Rd
- 11700 Stearns St
- 11846 Perry St
- 12786 W 110th Terrace
- 11810 Farley St
- 10925 Hauser St
- 10244 Caenen Dr
- 9800 W 118th St
- 13006 W 116th St
- 13325 W 109th Terrace
- 12000-12057 Hayes St
- 8710 W 106th Terrace
- 12727 W 101st St
- 9251 W 121st Place
- 10460 Pflumm Rd
- 13825 College Blvd
- 9670 Halsey St
