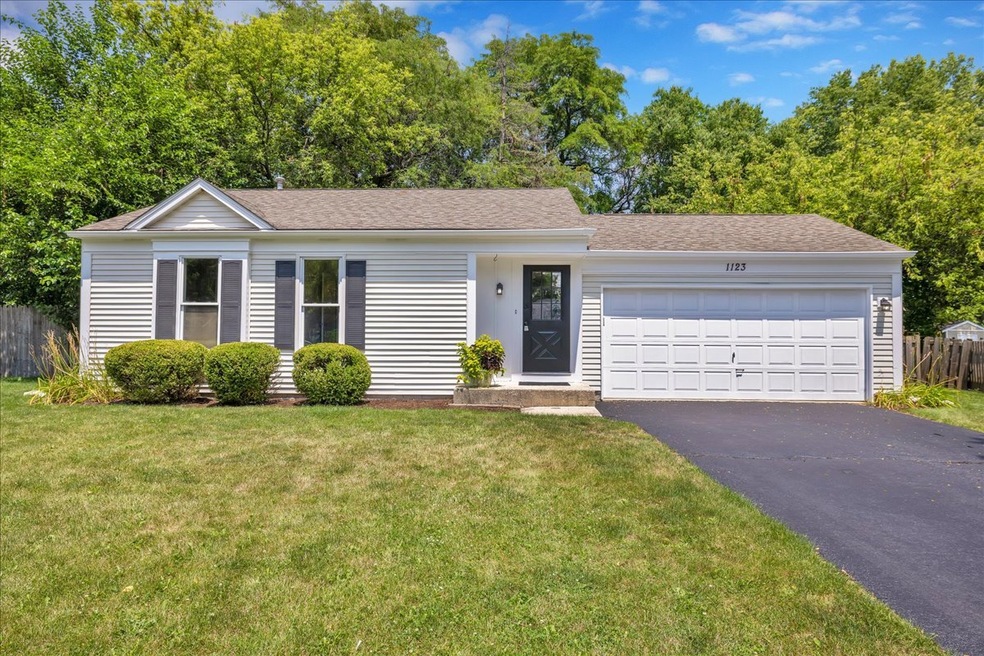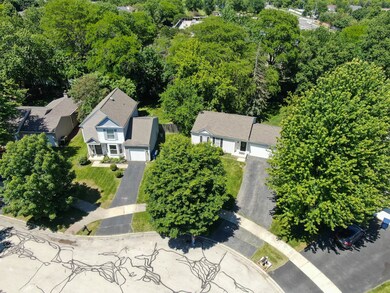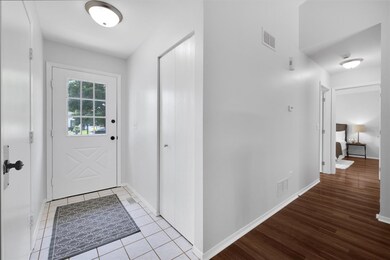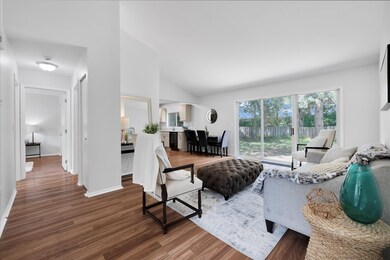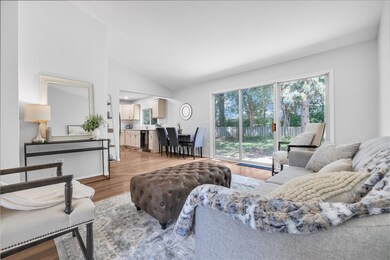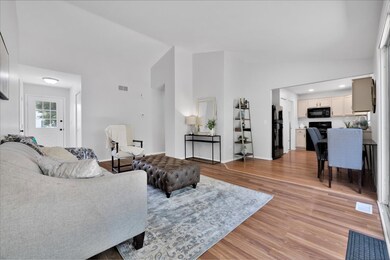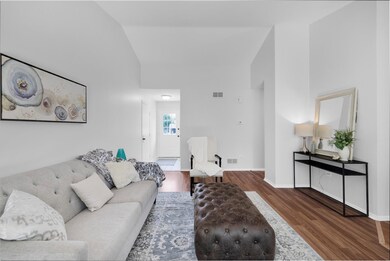
1123 Crimson Ct Naperville, IL 60564
Brook Crossing NeighborhoodHighlights
- Ranch Style House
- 2 Car Attached Garage
- Forced Air Heating and Cooling System
- Robert Clow Elementary School Rated A+
About This Home
As of July 2025Delightful two bedroom ranch with attached 2 car garage. This newly refreshed south facing home is ideally positioned on a private cul-de-sac quarter acre lot in Naperville's Brook Crossing. A spacious great room is a versatile space for today's active lifestyle and boast vaulted ceiling, trending laminate hardwood flooring and sliding glass doors that provide panoramic views of the private backyard. Updated kitchen features oak hardwood flooring, quartz counters, tile backsplash, white cabinets, undermount deep double basin stainless steel sink, built in pantry, new microwave and new LED can lighting. The convenient laundry room is located off the kitchen. Spacious bedrooms include durable laminate hardwood flooring. Revived modern bath including new lighting, vanity, faucet, new tub faucet and shower head. Huge fenced park like backyard complete with patio ideal for entertaining, grilling or simply relaxing in the shade. Freshly painted top to bottom, new hot water heater 2024. The best selection of award winning district 204 schools Clow Elementary, Gregory Middle School & Neuqua Valley High School. Walking distance to Springbrook Forest Preserve, Clow elementary and multiple parks. Quick access to Naperville's 95th Street Library and the shopping, restaurants and entertainment at Naperville Crossing. Move-in ready and available for quick close.
Last Agent to Sell the Property
Option Premier LLC License #475167115 Listed on: 06/11/2024
Home Details
Home Type
- Single Family
Est. Annual Taxes
- $5,318
Year Built
- Built in 1983
Lot Details
- 0.26 Acre Lot
- Lot Dimensions are 36x120x120x156
Parking
- 2 Car Attached Garage
- Garage Transmitter
- Garage Door Opener
- Driveway
- Parking Space is Owned
Home Design
- Ranch Style House
- Asphalt Roof
- Vinyl Siding
- Concrete Perimeter Foundation
Interior Spaces
- 842 Sq Ft Home
- Crawl Space
Kitchen
- Range
- Microwave
- Dishwasher
Bedrooms and Bathrooms
- 2 Bedrooms
- 2 Potential Bedrooms
- 1 Full Bathroom
Laundry
- Dryer
- Washer
Schools
- Clow Elementary School
- Gregory Middle School
- Neuqua Valley High School
Utilities
- Forced Air Heating and Cooling System
- Heating System Uses Natural Gas
- Lake Michigan Water
Community Details
- Brook Crossing Subdivision
Ownership History
Purchase Details
Home Financials for this Owner
Home Financials are based on the most recent Mortgage that was taken out on this home.Purchase Details
Home Financials for this Owner
Home Financials are based on the most recent Mortgage that was taken out on this home.Purchase Details
Home Financials for this Owner
Home Financials are based on the most recent Mortgage that was taken out on this home.Purchase Details
Home Financials for this Owner
Home Financials are based on the most recent Mortgage that was taken out on this home.Purchase Details
Purchase Details
Purchase Details
Home Financials for this Owner
Home Financials are based on the most recent Mortgage that was taken out on this home.Purchase Details
Home Financials for this Owner
Home Financials are based on the most recent Mortgage that was taken out on this home.Similar Homes in Naperville, IL
Home Values in the Area
Average Home Value in this Area
Purchase History
| Date | Type | Sale Price | Title Company |
|---|---|---|---|
| Deed | $332,000 | Fidelity National Title | |
| Warranty Deed | $207,000 | Fidelity National Title Ins | |
| Warranty Deed | $169,900 | Citywide Title Corporation | |
| Warranty Deed | $143,000 | Fidelity National Title | |
| Sheriffs Deed | -- | None Available | |
| Sheriffs Deed | $92,000 | None Available | |
| Warranty Deed | $116,000 | -- | |
| Warranty Deed | $105,000 | -- |
Mortgage History
| Date | Status | Loan Amount | Loan Type |
|---|---|---|---|
| Previous Owner | $161,405 | New Conventional | |
| Previous Owner | $135,850 | New Conventional | |
| Previous Owner | $184,600 | Unknown | |
| Previous Owner | $185,000 | Unknown | |
| Previous Owner | $184,000 | Unknown | |
| Previous Owner | $189,000 | Fannie Mae Freddie Mac | |
| Previous Owner | $148,000 | Unknown | |
| Previous Owner | $37,000 | Stand Alone Second | |
| Previous Owner | $37,000 | Credit Line Revolving | |
| Previous Owner | $122,340 | Unknown | |
| Previous Owner | $110,200 | No Value Available | |
| Previous Owner | $89,000 | Balloon |
Property History
| Date | Event | Price | Change | Sq Ft Price |
|---|---|---|---|---|
| 07/23/2025 07/23/25 | Sold | $350,000 | 0.0% | $416 / Sq Ft |
| 06/23/2025 06/23/25 | Pending | -- | -- | -- |
| 06/12/2025 06/12/25 | For Sale | $350,000 | +5.4% | $416 / Sq Ft |
| 08/06/2024 08/06/24 | Sold | $332,000 | +0.6% | $394 / Sq Ft |
| 07/15/2024 07/15/24 | Pending | -- | -- | -- |
| 06/12/2024 06/12/24 | For Sale | $329,900 | +59.4% | $392 / Sq Ft |
| 02/15/2019 02/15/19 | Sold | $207,000 | -5.4% | $247 / Sq Ft |
| 01/18/2019 01/18/19 | Pending | -- | -- | -- |
| 12/10/2018 12/10/18 | For Sale | $218,900 | +28.8% | $261 / Sq Ft |
| 04/30/2015 04/30/15 | Sold | $169,900 | -2.9% | $203 / Sq Ft |
| 03/06/2015 03/06/15 | Pending | -- | -- | -- |
| 02/27/2015 02/27/15 | Price Changed | $174,900 | -7.9% | $209 / Sq Ft |
| 02/06/2015 02/06/15 | For Sale | $189,900 | +32.8% | $227 / Sq Ft |
| 06/12/2012 06/12/12 | Sold | $143,000 | -4.6% | $171 / Sq Ft |
| 04/30/2012 04/30/12 | Pending | -- | -- | -- |
| 04/24/2012 04/24/12 | For Sale | $149,900 | 0.0% | $179 / Sq Ft |
| 04/13/2012 04/13/12 | Pending | -- | -- | -- |
| 04/04/2012 04/04/12 | For Sale | $149,900 | -- | $179 / Sq Ft |
Tax History Compared to Growth
Tax History
| Year | Tax Paid | Tax Assessment Tax Assessment Total Assessment is a certain percentage of the fair market value that is determined by local assessors to be the total taxable value of land and additions on the property. | Land | Improvement |
|---|---|---|---|---|
| 2023 | $5,824 | $78,547 | $35,630 | $42,917 |
| 2022 | $5,666 | $73,396 | $33,706 | $39,690 |
| 2021 | $5,092 | $69,901 | $32,101 | $37,800 |
| 2020 | $4,998 | $68,793 | $31,592 | $37,201 |
| 2019 | $4,476 | $66,855 | $30,702 | $36,153 |
| 2018 | $4,178 | $61,779 | $30,026 | $31,753 |
| 2017 | $4,107 | $60,184 | $29,251 | $30,933 |
| 2016 | $4,093 | $58,888 | $28,621 | $30,267 |
| 2015 | $3,778 | $56,623 | $27,520 | $29,103 |
| 2014 | $3,778 | $51,170 | $27,520 | $23,650 |
| 2013 | $3,778 | $51,170 | $27,520 | $23,650 |
Agents Affiliated with this Home
-
Christopher Sieczka

Seller's Agent in 2025
Christopher Sieczka
HomeSmart Realty Group
(630) 800-9388
2 in this area
46 Total Sales
-
C
Buyer's Agent in 2025
Christopher Prokopiak
Redfin Corporation
-
Cory Tanzer

Seller's Agent in 2024
Cory Tanzer
Option Premier LLC
(312) 218-4483
1 in this area
455 Total Sales
-
Ryan Moran

Seller Co-Listing Agent in 2024
Ryan Moran
Option Realty LLC
(630) 460-2035
1 in this area
54 Total Sales
-
Sue Emler

Seller's Agent in 2019
Sue Emler
HomeSmart Realty Group
(815) 791-8243
72 Total Sales
-
Alexa Wagner

Seller's Agent in 2015
Alexa Wagner
RE/MAX
(630) 460-6256
116 Total Sales
Map
Source: Midwest Real Estate Data (MRED)
MLS Number: 12082308
APN: 07-01-02-401-020
- 1223 Leverenz Rd
- 2616 Gateshead Dr
- 727 Mesa Dr
- 2741 Gateshead Dr
- 1329 Neskola Ct
- 10S125 Springbrook Dr
- 1123 Thackery Ln
- 1208 Thackery Ct
- 584 Beaconsfield Ave
- 2288 Briarhill Dr
- 704 Danielle Ct
- 2802 Wedgewood Dr
- 2564 Brockton Cir
- 2949 Brossman St
- 2254 Massachusetts Ave Unit 9
- 2275 Norwich Ct
- 1716 Tamahawk Ln
- 1407 Keats Ave
- 401 Haddassah Ct
- 479 Newport Dr
