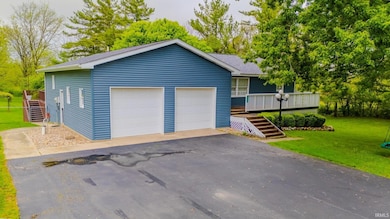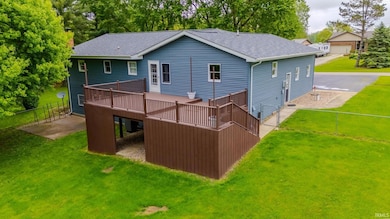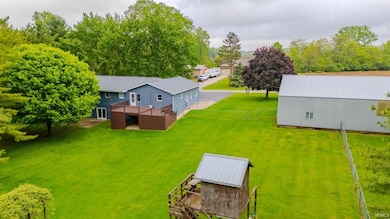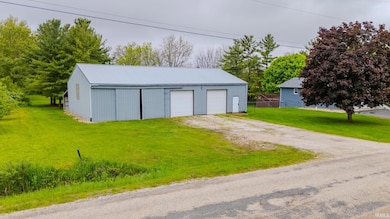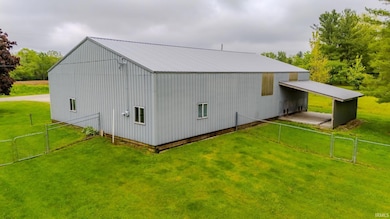
11238 S 700 E La Fontaine, IN 46940
Highlights
- Partially Wooded Lot
- Workshop
- Community Fire Pit
- Great Room
- Utility Room in Garage
- Porch
About This Home
As of June 2025Welcome to your country oasis! This 4-bedroom, 2-bath ranch sits on 2 acres of peaceful countryside and offers a perfect blend of charm, space, and modern upgrades. Step inside to a spacious eat-in kitchen featuring oak cabinetry, ample counter space, vinyl flooring, a breakfast bar, and a generous dining area. A convenient washer and dryer hookup is available in the kitchen, or keep the space as a large walk-in pantry and keep laundry downstairs. The main level also offers a cozy living room with a built-in bookcase and newer vinyl flooring that continues throughout the hallway and all three bedrooms. The full bath includes a double oak vanity with plenty of storage and counter space. Downstairs, you'll find a large family room with walk-out access to the backyard, a guest bedroom, a full bath completely updated in 2023, a kitchenette with an electric cooktop, and a spacious laundry room with extra storage. This home has seen numerous major updates, including a new roof and sheeting in 2019, new siding in 2019, HVAC system replacement in 2018, new flooring and interior paint upstairs in 2023, and brand-new gutter guards installed in 2025. Outside, the property features a 40x63 pole building that is plumbed for a bathroom and a 24x40 section of it is heated, along with a 14x10 shed for additional storage, and a large section of fenced-in backyard complete with a playset—perfect for enjoying country living with room to spread out. Don’t miss your chance to make this move-in-ready home your own private retreat!
Last Agent to Sell the Property
Lundquist Appraisals & Real Estate Brokerage Email: john@lundquistrealestate.com Listed on: 05/16/2025
Home Details
Home Type
- Single Family
Est. Annual Taxes
- $1,183
Year Built
- Built in 1979
Lot Details
- 2 Acre Lot
- Rural Setting
- Partially Fenced Property
- Chain Link Fence
- Irregular Lot
- Partially Wooded Lot
Parking
- 2 Car Attached Garage
- Heated Garage
- Garage Door Opener
- Driveway
- Off-Street Parking
Home Design
- Shingle Roof
- Asphalt Roof
- Vinyl Construction Material
Interior Spaces
- 1-Story Property
- Built-in Bookshelves
- Wood Burning Fireplace
- Great Room
- Workshop
- Utility Room in Garage
- Electric Dryer Hookup
- Fire and Smoke Detector
Kitchen
- Kitchenette
- Eat-In Kitchen
- Breakfast Bar
- Electric Oven or Range
- Laminate Countertops
Flooring
- Carpet
- Ceramic Tile
- Vinyl
Bedrooms and Bathrooms
- 4 Bedrooms
- Double Vanity
- Bathtub with Shower
Finished Basement
- Walk-Out Basement
- Sump Pump
- Block Basement Construction
- 1 Bathroom in Basement
- 1 Bedroom in Basement
- Crawl Space
Outdoor Features
- Patio
- Porch
Schools
- Southwood Elementary And Middle School
- Southwood High School
Utilities
- Forced Air Heating and Cooling System
- Heat Pump System
- Heating System Uses Wood
- Private Company Owned Well
- Well
- Septic System
Community Details
- Community Fire Pit
Listing and Financial Details
- Assessor Parcel Number 85-20-31-200-014.000-005
Ownership History
Purchase Details
Home Financials for this Owner
Home Financials are based on the most recent Mortgage that was taken out on this home.Purchase Details
Home Financials for this Owner
Home Financials are based on the most recent Mortgage that was taken out on this home.Purchase Details
Home Financials for this Owner
Home Financials are based on the most recent Mortgage that was taken out on this home.Similar Homes in La Fontaine, IN
Home Values in the Area
Average Home Value in this Area
Purchase History
| Date | Type | Sale Price | Title Company |
|---|---|---|---|
| Warranty Deed | -- | None Available | |
| Interfamily Deed Transfer | -- | None Available |
Mortgage History
| Date | Status | Loan Amount | Loan Type |
|---|---|---|---|
| Open | $113,000 | New Conventional | |
| Closed | $129,600 | Future Advance Clause Open End Mortgage | |
| Previous Owner | $112,000 | Credit Line Revolving | |
| Previous Owner | $54,000 | New Conventional |
Property History
| Date | Event | Price | Change | Sq Ft Price |
|---|---|---|---|---|
| 06/26/2025 06/26/25 | Sold | $339,900 | -2.9% | $142 / Sq Ft |
| 06/24/2025 06/24/25 | Pending | -- | -- | -- |
| 05/16/2025 05/16/25 | For Sale | $349,900 | +116.0% | $147 / Sq Ft |
| 09/26/2014 09/26/14 | Sold | $162,000 | -6.1% | $68 / Sq Ft |
| 08/20/2014 08/20/14 | Pending | -- | -- | -- |
| 06/13/2014 06/13/14 | For Sale | $172,500 | -- | $72 / Sq Ft |
Tax History Compared to Growth
Tax History
| Year | Tax Paid | Tax Assessment Tax Assessment Total Assessment is a certain percentage of the fair market value that is determined by local assessors to be the total taxable value of land and additions on the property. | Land | Improvement |
|---|---|---|---|---|
| 2024 | $1,159 | $209,500 | $22,300 | $187,200 |
| 2023 | $1,116 | $206,300 | $22,300 | $184,000 |
| 2022 | $907 | $198,900 | $22,300 | $176,600 |
| 2021 | $865 | $181,000 | $18,400 | $162,600 |
| 2020 | $765 | $171,000 | $18,600 | $152,400 |
| 2019 | $683 | $164,700 | $18,600 | $146,100 |
| 2018 | $705 | $162,800 | $18,600 | $144,200 |
| 2017 | $649 | $157,200 | $18,600 | $138,600 |
| 2016 | $478 | $153,500 | $18,600 | $134,900 |
| 2014 | $397 | $148,500 | $18,600 | $129,900 |
| 2013 | $340 | $141,800 | $18,600 | $123,200 |
Agents Affiliated with this Home
-
John Lundquist

Seller's Agent in 2025
John Lundquist
Lundquist Appraisals & Real Estate
(260) 571-6141
230 Total Sales
-
Danielle Austin

Buyer's Agent in 2025
Danielle Austin
Austin Realty
(765) 603-7653
55 Total Sales
Map
Source: Indiana Regional MLS
MLS Number: 202518036
APN: 85-20-31-200-014.000-005
- 11600 S 700 E
- 7325 E State Road 218
- 9462 W 1200 S 35
- 6825 N N East 00 W
- 8694 W 1000 S 35
- 109 E Grant St
- 8 Hale St
- 1559 E Martha Dr
- 8 E Branson St
- 305 W Kendall St
- 8253 S 900 W35
- 739 W 450 N
- 3458 E 900 S
- 9363 S Marion Rd
- 5528 N 250 W27
- 4231 N Conner Dr
- 4417 N Grand Dr
- 3671 N Moorland Dr
- 1880 N Michael Dr
- 1896 N Michael Dr

