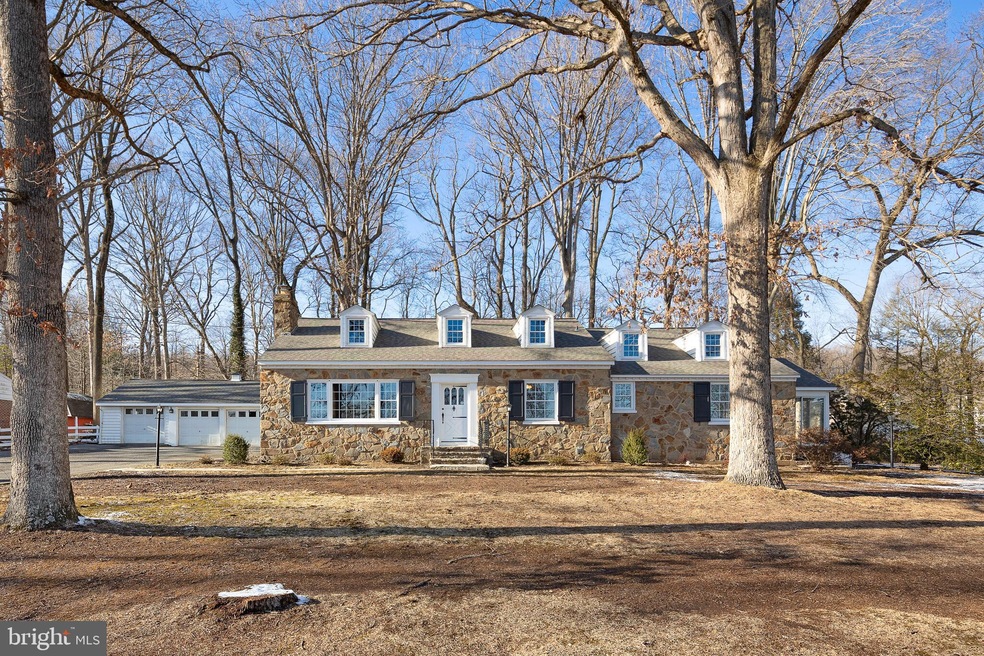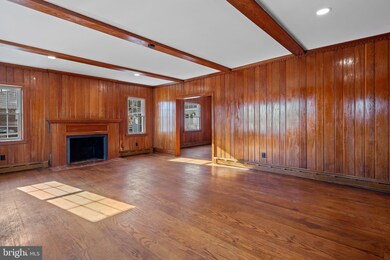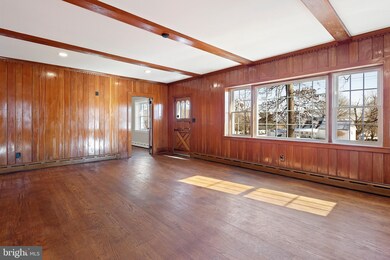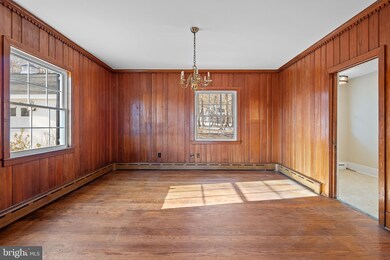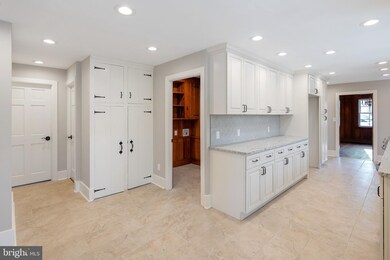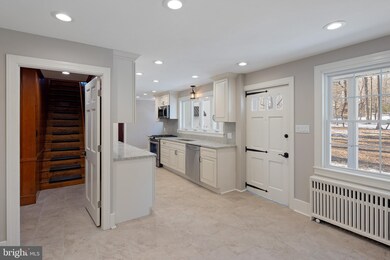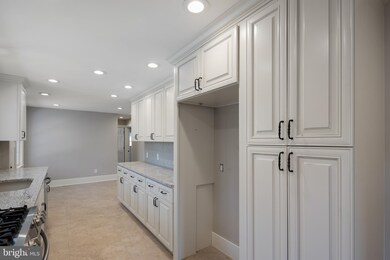
1125 Old Baltimore Pike Newark, DE 19702
Glasgow NeighborhoodEstimated Value: $482,000 - $632,000
Highlights
- View of Trees or Woods
- Cape Cod Architecture
- Partially Wooded Lot
- 1.08 Acre Lot
- Premium Lot
- Vaulted Ceiling
About This Home
As of April 2021Lovely and charming, this one of a kind, custom-built stone Cape Cod has been fully renovated to provide upscale modern amenities which compliment it's historic charm. The main living area features three bedrooms and two full bathrooms, with the convenience of main floor laundry. The master bedroom has an attached bath and leads, through a farm-style Dutch door, to a bright and airy sunroom. The galley style kitchen is brand new throughout, oversized casement window, recessed lighting, gleaming granite, tiled backsplash and flooring, stunning full-height upper cabinets with soft close feature, crown moldings, deep undermount sink, stainless appliances, 5-burner gas range. The formal dining room, family room and upstairs fourth bedroom feature 3/4" cypress paneling, and expansive hardwood-beamed ceilings, the attention to detail in this home is second to none. Wide plank hardwood flooring, The oversized 3.5 car garage offers ample storage for vehicles and toys alike. With over 1 acre of land adorned with mature trees, the rear yard is an entertainer's paradise. When the weather gets cold, cozy up by the large brick fireplace or tuck into the sunroom, this home offers something for everyone. Additional improvements include: LED Lighting, Real Wood Shutters, Sherwin Williams Paint, Baldwin Hardware, Kohler Faucets, New Concrete Patio, New Windows, New Roof, New Metal Facial, New Landscaping, New Ceiling Fans, Solid Wood Doors, and more. A MUST SEE PROPERTY.
Last Agent to Sell the Property
Remax Vision License #RS-0024642 Listed on: 02/12/2021

Home Details
Home Type
- Single Family
Est. Annual Taxes
- $2,947
Year Built
- Built in 1951 | Remodeled in 2021
Lot Details
- 1.08 Acre Lot
- South Facing Home
- Landscaped
- Premium Lot
- Level Lot
- Partially Wooded Lot
- Backs to Trees or Woods
- Back, Front, and Side Yard
- Property is in excellent condition
- Property is zoned NC21
Parking
- 3 Car Detached Garage
- 3 Driveway Spaces
- Parking Storage or Cabinetry
- Lighted Parking
- Front Facing Garage
- Garage Door Opener
- Off-Street Parking
Home Design
- Cape Cod Architecture
- Block Foundation
- Wood Walls
- Architectural Shingle Roof
- Stone Siding
- Stucco
Interior Spaces
- Property has 2 Levels
- Traditional Floor Plan
- Built-In Features
- Crown Molding
- Paneling
- Beamed Ceilings
- Wood Ceilings
- Vaulted Ceiling
- Ceiling Fan
- Recessed Lighting
- Brick Fireplace
- Gas Fireplace
- Double Pane Windows
- Low Emissivity Windows
- Vinyl Clad Windows
- Double Hung Windows
- Casement Windows
- Sliding Doors
- Six Panel Doors
- Family Room Off Kitchen
- Formal Dining Room
- Den
- Bonus Room
- Sun or Florida Room
- Storage Room
- Views of Woods
- Partial Basement
Kitchen
- Galley Kitchen
- Breakfast Room
- Built-In Range
- Built-In Microwave
- Dishwasher
- Stainless Steel Appliances
- Upgraded Countertops
Flooring
- Wood
- Tile or Brick
Bedrooms and Bathrooms
- En-Suite Bathroom
- Cedar Closet
- 2 Full Bathrooms
- Bathtub with Shower
- Walk-in Shower
Laundry
- Laundry on main level
- Washer and Dryer Hookup
Accessible Home Design
- Level Entry For Accessibility
Outdoor Features
- Enclosed patio or porch
- Exterior Lighting
- Outdoor Storage
Schools
- Brader Elementary School
- Gauger-Cobbs Middle School
- Glasgow High School
Utilities
- Heating System Uses Oil
- Hot Water Heating System
- Propane
- Well
- Oil Water Heater
Community Details
- No Home Owners Association
- Iron Hill Subdivision
Listing and Financial Details
- Tax Lot 049
- Assessor Parcel Number 11-013.00-049
Ownership History
Purchase Details
Home Financials for this Owner
Home Financials are based on the most recent Mortgage that was taken out on this home.Purchase Details
Purchase Details
Similar Homes in Newark, DE
Home Values in the Area
Average Home Value in this Area
Purchase History
| Date | Buyer | Sale Price | Title Company |
|---|---|---|---|
| Anderson John G | -- | None Available | |
| Dobbs Amanda | -- | None Available | |
| Murphy Robert D | -- | -- |
Mortgage History
| Date | Status | Borrower | Loan Amount |
|---|---|---|---|
| Open | Anderson John G | $30,000 | |
| Open | Anderson John G | $175,000 |
Property History
| Date | Event | Price | Change | Sq Ft Price |
|---|---|---|---|---|
| 04/30/2021 04/30/21 | Sold | $425,000 | -3.4% | $166 / Sq Ft |
| 02/24/2021 02/24/21 | Pending | -- | -- | -- |
| 02/12/2021 02/12/21 | For Sale | $439,900 | -- | $172 / Sq Ft |
Tax History Compared to Growth
Tax History
| Year | Tax Paid | Tax Assessment Tax Assessment Total Assessment is a certain percentage of the fair market value that is determined by local assessors to be the total taxable value of land and additions on the property. | Land | Improvement |
|---|---|---|---|---|
| 2024 | $157 | $74,800 | $20,300 | $54,500 |
| 2023 | $130 | $74,800 | $20,300 | $54,500 |
| 2022 | $2,591 | $74,800 | $20,300 | $54,500 |
| 2021 | $3,025 | $74,800 | $20,300 | $54,500 |
| 2020 | $612 | $74,800 | $20,300 | $54,500 |
| 2019 | $1,827 | $74,800 | $20,300 | $54,500 |
| 2018 | $36 | $74,800 | $20,300 | $54,500 |
| 2017 | $1,578 | $74,800 | $20,300 | $54,500 |
| 2016 | $1,578 | $74,800 | $20,300 | $54,500 |
| 2015 | -- | $74,800 | $20,300 | $54,500 |
| 2014 | $1,358 | $74,800 | $20,300 | $54,500 |
Agents Affiliated with this Home
-
Rosella Hunter

Seller's Agent in 2021
Rosella Hunter
RE/MAX
(410) 920-7072
1 in this area
54 Total Sales
-
Donna Baldino

Buyer's Agent in 2021
Donna Baldino
Keller Williams Select Realtors of Annapolis
(302) 528-7302
1 in this area
153 Total Sales
Map
Source: Bright MLS
MLS Number: DENC520864
APN: 11-013.00-049
- 105 Christina Louise Ct
- 10 Robert Rhett Way
- 311 Cobble Creek Curve
- 2 Battle Dr
- 13 Grace Ct
- 1707 Waters Edge Dr Unit 7
- 4 Michael Townsend Ct
- 1908 Waters Edge Dr Unit 129
- 2004 Waters Edge Dr Unit 135
- 2408 Waters Edge Dr Unit 2408
- 209 Waters Edge Dr Unit 20
- 2809 Waters Edge Dr Unit 260
- 2602 Waters Edge Dr Unit 2602
- 18 Garvey Ln
- 1776 Brigade Ct
- 337 Norman Dr
- 330 Norman Dr
- 8 Spur Ridge Ct
- 11 Charles Pointe
- 402 S Old Chapel St
- 1125 Old Baltimore Pike
- 1129 Old Baltimore Pike
- 1115 Old Baltimore Pike
- 1133 Old Baltimore Pike
- 706 Springcreek Ct
- 1128 Old Baltimore Pike
- 1120 Old Baltimore Pike
- 702 Springcreek Ct
- 1602 S College Ave
- 1132 Old Baltimore Pike
- 1608 S College Ave
- 1141 Old Baltimore Pike
- 1528 S College Ave
- 708 Springcreek Ct
- 303 Winterview Way
- 1612 S College Ave
- 301 Winterview Way
- 703 Springcreek Ct
- 1140 Old Baltimore Pike
- 700 Springcreek Ct
