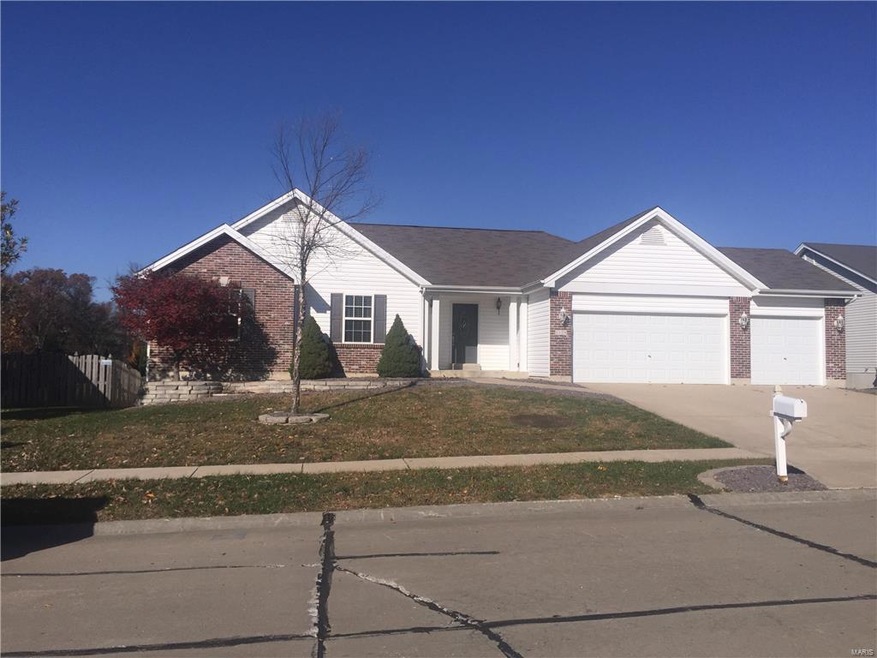
1129 Warm Winds Dr O Fallon, MO 63366
Estimated Value: $364,000 - $371,892
Highlights
- In Ground Pool
- Primary Bedroom Suite
- Deck
- Crossroads Elementary School Rated A-
- Clubhouse
- Contemporary Architecture
About This Home
As of December 2017Custom Built Home - 3 car oversized garage,Walkout Basement, 3bdr/2bth LOADED WITH UPGRADES. Backs To Common Ground!! Walkout with (2) 3050 windows and full rough in plumbing. 14x12 Deck off Breakfast Room looking out Common Ground. Ceramic tile,Vaulted GR,Coeffered ceiling in Masterbedroom, Gas Brick Raised Hearth Fireplace,Upgraded Raised Panel Maple cabinets, stainless steel appliances, trash compacter, ice maker liner. Brushed Nickel Hardware and lighting. Large Masterbathroom with garden jacuzzi tub, seperate shower, double bowl vanity, Walk in closet off Masterbath.Extra storage area in garage. Nice landscaping. Great Location right off Bryan road close to several major highways.
Last Agent to Sell the Property
Michelle Johnson
M. J. Realty Company, LLC License #2000149691 Listed on: 11/19/2017
Home Details
Home Type
- Single Family
Est. Annual Taxes
- $4,225
Year Built
- 2004
Lot Details
- 10,019 Sq Ft Lot
- Lot Dimensions are 80x125x80x125
- Backs To Open Common Area
HOA Fees
- $17 Monthly HOA Fees
Parking
- 3 Car Attached Garage
- Garage Door Opener
Home Design
- Contemporary Architecture
- Ranch Style House
- Brick or Stone Mason
- Frame Construction
- Vinyl Siding
Interior Spaces
- 1,680 Sq Ft Home
- Ceiling Fan
- Circulating Fireplace
- Gas Fireplace
- Tilt-In Windows
- Bay Window
- Six Panel Doors
- Great Room with Fireplace
- Breakfast Room
- Fire and Smoke Detector
- Laundry on main level
Kitchen
- Electric Oven or Range
- Microwave
- Trash Compactor
Bedrooms and Bathrooms
- 3 Main Level Bedrooms
- Primary Bedroom Suite
- 2 Full Bathrooms
- Dual Vanity Sinks in Primary Bathroom
- Separate Shower in Primary Bathroom
Basement
- Walk-Out Basement
- Basement Fills Entire Space Under The House
- Sump Pump
- Rough-In Basement Bathroom
Outdoor Features
- In Ground Pool
- Deck
- Patio
Utilities
- Forced Air Heating and Cooling System
- Heating System Uses Gas
- Gas Water Heater
Community Details
Overview
- Built by Custom
Amenities
- Clubhouse
Ownership History
Purchase Details
Home Financials for this Owner
Home Financials are based on the most recent Mortgage that was taken out on this home.Purchase Details
Purchase Details
Similar Homes in the area
Home Values in the Area
Average Home Value in this Area
Purchase History
| Date | Buyer | Sale Price | Title Company |
|---|---|---|---|
| Hoffmann Amy M | $240,000 | Title Partners Agency Llc | |
| Estey Eric J | -- | Atc | |
| Estey Barks Contracting Co Inc | -- | Atc |
Mortgage History
| Date | Status | Borrower | Loan Amount |
|---|---|---|---|
| Open | Hoffmann Amy M | $228,000 | |
| Previous Owner | Estey Eric J | $193,800 | |
| Previous Owner | Estey Eric | $100,000 | |
| Previous Owner | Estey Eric | $100,000 |
Property History
| Date | Event | Price | Change | Sq Ft Price |
|---|---|---|---|---|
| 12/22/2017 12/22/17 | Sold | -- | -- | -- |
| 12/21/2017 12/21/17 | Pending | -- | -- | -- |
| 11/19/2017 11/19/17 | For Sale | $244,900 | -- | $146 / Sq Ft |
Tax History Compared to Growth
Tax History
| Year | Tax Paid | Tax Assessment Tax Assessment Total Assessment is a certain percentage of the fair market value that is determined by local assessors to be the total taxable value of land and additions on the property. | Land | Improvement |
|---|---|---|---|---|
| 2023 | $4,225 | $60,048 | $0 | $0 |
| 2022 | $3,692 | $48,760 | $0 | $0 |
| 2021 | $3,694 | $48,760 | $0 | $0 |
| 2020 | $3,462 | $44,615 | $0 | $0 |
| 2019 | $3,248 | $44,615 | $0 | $0 |
| 2018 | $3,151 | $41,166 | $0 | $0 |
| 2017 | $3,111 | $41,166 | $0 | $0 |
| 2016 | $2,686 | $35,247 | $0 | $0 |
| 2015 | $2,673 | $35,247 | $0 | $0 |
| 2014 | $2,565 | $34,742 | $0 | $0 |
Agents Affiliated with this Home
-
M
Seller's Agent in 2017
Michelle Johnson
M. J. Realty Company, LLC
-
Tiffany Ludwig

Buyer's Agent in 2017
Tiffany Ludwig
Fox & Riley Real Estate
(314) 574-8798
24 in this area
124 Total Sales
Map
Source: MARIS MLS
MLS Number: MIS17090232
APN: 4-0022-8736-00-0316.0000000
- 1172 Warm Winds Dr
- 1387 Sunview Dr
- 10 N Meadow Dr
- 1350 Apple Valley Dr
- 1171 Sunny Slope Ct Unit A
- 401 Charlemagne Dr
- 607 Newport Terrace
- 6 E Crestview Dr
- 38 N Lang Dr
- 1325 Buffalo Rock Dr
- 413 Oak Place
- 655 Lakewood Dr
- 911 Valse Ct
- 1366 War Bonnet Dr
- 8 Linda Ln
- 27 Rue de Paix
- 186 Royal Inverness Pkwy
- 1 Tbb Vanguard II @Inverness
- 0 Tbb Bellwynn II @Inverness Unit MAR25001197
- 0 Tbb Glenwyck@inverness Unit MAR25001168
- 1129 Warm Winds Dr
- 1125 Warm Winds Dr
- 1133 Warm Winds Dr
- 1121 Warm Winds Dr
- 1137 Warm Winds Dr
- 1132 Warm Winds Dr
- 1126 Warm Winds Dr
- 1464 Sunburst Dr
- 1117 Warm Winds Dr
- 1454 Sunview Dr
- 1142 Warm Winds Dr
- 1450 Sunview Dr
- 1458 Sunview Dr
- 1460 Sunburst Dr
- 1109 Warm Winds Dr
- 1446 Sunview Dr
- 495 Charlemagne Dr
- 1116 Warm Winds Dr
- 1146 Warm Winds Dr
- 1145 Warm Winds Dr
