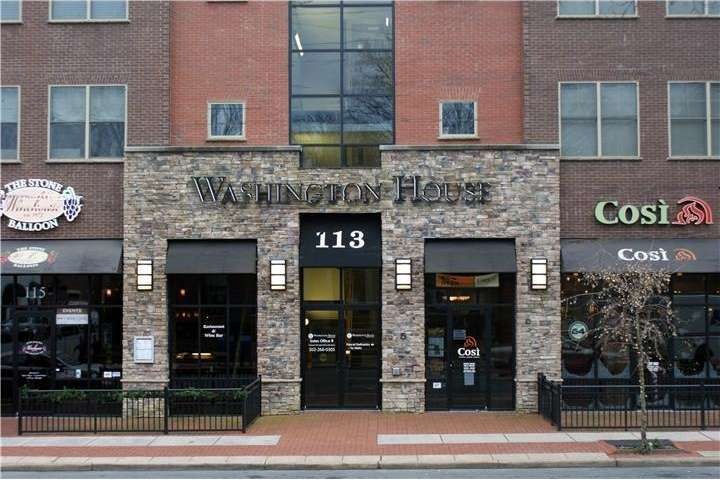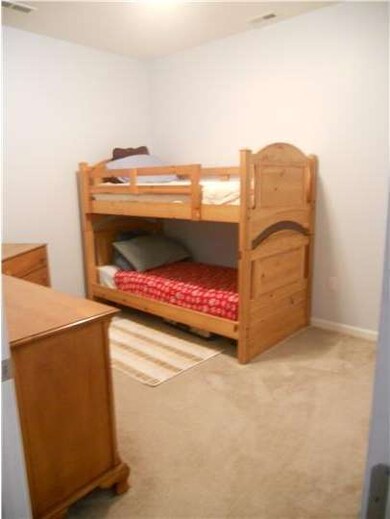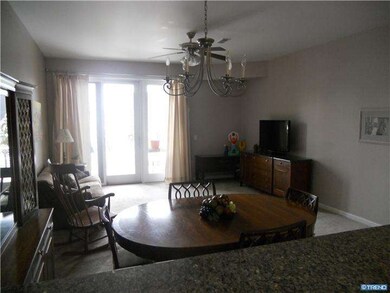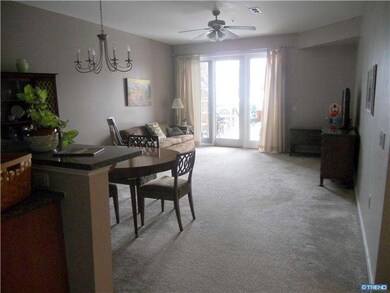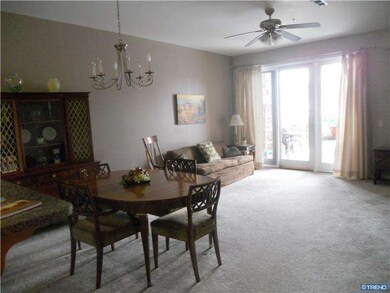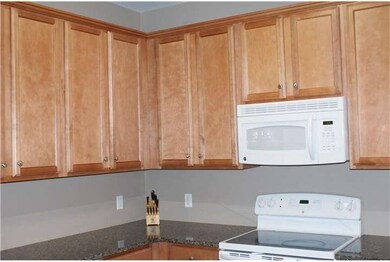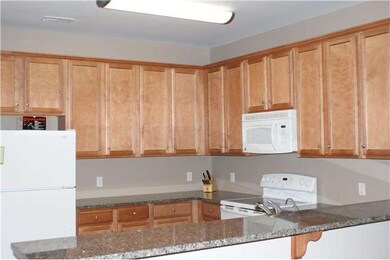
113 E Main St Unit 216 Newark, DE 19711
Downtown Newark NeighborhoodHighlights
- Clubhouse
- Intercom
- En-Suite Primary Bedroom
- Wood Flooring
- Living Room
- Kitchen Island
About This Home
As of February 2021Maintenance free living right on Main Street. This beautiful condo features many amenities and the convience of living right on Main Street near U of D. Stop by the bourtiques or restaurants available to you just a short walk away from your incredible condo.
Property Details
Home Type
- Condominium
Est. Annual Taxes
- $2,748
Year Built
- Built in 2008
Lot Details
- North Facing Home
- Property is in good condition
HOA Fees
- $295 Monthly HOA Fees
Home Design
- Stone Siding
Interior Spaces
- Ceiling height of 9 feet or more
- Ceiling Fan
- Living Room
- Intercom
- Laundry on main level
Kitchen
- Self-Cleaning Oven
- Kitchen Island
Flooring
- Wood
- Tile or Brick
- Vinyl
Bedrooms and Bathrooms
- 2 Bedrooms
- En-Suite Primary Bedroom
- En-Suite Bathroom
- 2 Full Bathrooms
Parking
- 2 Parking Spaces
- On-Street Parking
Utilities
- Forced Air Heating and Cooling System
- Heating System Uses Gas
- 100 Amp Service
- Water Treatment System
- Natural Gas Water Heater
- Cable TV Available
Listing and Financial Details
- Assessor Parcel Number 1802000109C0216
Community Details
Overview
- Association fees include common area maintenance, exterior building maintenance, trash, parking fee, health club, management
- Washington House Subdivision
Additional Features
- Clubhouse
- Fire Sprinkler System
Ownership History
Purchase Details
Home Financials for this Owner
Home Financials are based on the most recent Mortgage that was taken out on this home.Purchase Details
Home Financials for this Owner
Home Financials are based on the most recent Mortgage that was taken out on this home.Purchase Details
Home Financials for this Owner
Home Financials are based on the most recent Mortgage that was taken out on this home.Purchase Details
Home Financials for this Owner
Home Financials are based on the most recent Mortgage that was taken out on this home.Similar Homes in Newark, DE
Home Values in the Area
Average Home Value in this Area
Purchase History
| Date | Type | Sale Price | Title Company |
|---|---|---|---|
| Deed | -- | None Available | |
| Deed | $81,400 | -- | |
| Deed | $81,400 | -- | |
| Deed | $395,000 | None Available | |
| Deed | $383,714 | None Available |
Mortgage History
| Date | Status | Loan Amount | Loan Type |
|---|---|---|---|
| Previous Owner | $316,000 | New Conventional | |
| Previous Owner | $208,945 | Purchase Money Mortgage |
Property History
| Date | Event | Price | Change | Sq Ft Price |
|---|---|---|---|---|
| 02/11/2021 02/11/21 | Sold | $408,000 | -2.9% | -- |
| 01/19/2021 01/19/21 | Pending | -- | -- | -- |
| 01/19/2021 01/19/21 | For Sale | $420,000 | -3.9% | -- |
| 08/14/2015 08/14/15 | Sold | $437,000 | -5.0% | -- |
| 06/23/2015 06/23/15 | Pending | -- | -- | -- |
| 03/25/2015 03/25/15 | For Sale | $459,900 | +16.4% | -- |
| 06/15/2012 06/15/12 | Sold | $395,000 | -3.6% | -- |
| 05/21/2012 05/21/12 | Pending | -- | -- | -- |
| 05/09/2012 05/09/12 | Price Changed | $409,900 | -9.9% | -- |
| 12/23/2011 12/23/11 | For Sale | $454,900 | -- | -- |
Tax History Compared to Growth
Tax History
| Year | Tax Paid | Tax Assessment Tax Assessment Total Assessment is a certain percentage of the fair market value that is determined by local assessors to be the total taxable value of land and additions on the property. | Land | Improvement |
|---|---|---|---|---|
| 2024 | $3,390 | $91,500 | $14,600 | $76,900 |
| 2023 | $3,309 | $91,500 | $14,600 | $76,900 |
| 2022 | $3,273 | $91,500 | $14,600 | $76,900 |
| 2021 | $3,190 | $91,500 | $14,600 | $76,900 |
| 2020 | $3,098 | $91,500 | $14,600 | $76,900 |
| 2019 | $2,716 | $91,500 | $14,600 | $76,900 |
| 2018 | $14,158 | $91,500 | $14,600 | $76,900 |
| 2017 | $708 | $91,500 | $14,600 | $76,900 |
| 2016 | $2,567 | $91,500 | $14,600 | $76,900 |
| 2015 | -- | $91,500 | $14,600 | $76,900 |
| 2014 | $2,300 | $91,500 | $14,600 | $76,900 |
Agents Affiliated with this Home
-
Michael McKee

Seller's Agent in 2021
Michael McKee
Long & Foster
(610) 247-9154
3 in this area
467 Total Sales
-
Elizabeth McKee

Seller Co-Listing Agent in 2021
Elizabeth McKee
Long & Foster
(610) 420-1686
3 in this area
255 Total Sales
-
Katina Geralis

Buyer's Agent in 2021
Katina Geralis
EXP Realty, LLC
(302) 383-5412
2 in this area
591 Total Sales
-
Jessie Pannell

Buyer Co-Listing Agent in 2021
Jessie Pannell
EXP Realty, LLC
(302) 514-7680
1 in this area
25 Total Sales
-
Erik Hoferer

Seller's Agent in 2015
Erik Hoferer
Long & Foster
(302) 405-6583
1 in this area
266 Total Sales
-
P
Seller Co-Listing Agent in 2015
PAUL ROBERTS
Long & Foster
Map
Source: Bright MLS
MLS Number: 1004601822
APN: 18-020.00-109.C-0216
- 113 E Main St Unit 303
- 113 E Main St Unit 316
- 117 E Cleveland Ave
- 115 1/2 E Cleveland Ave
- 127 E Cleveland Ave
- 49 Winslow Rd
- 55 New London Ave
- 113 Sypherd Dr
- 3000 UNIT 201 Fountainview Cir Unit 201
- 1000 Fountainview Cir Unit 304
- 3000 Fountainview Cir Unit 3113
- 1000 Fountainview Cir Unit 402
- 1000 Fountainview Cir Unit 113
- 3000 Fountainview Cir Unit 202
- 3000 Fountainview Cir Unit 116
- 3000 Fountainview Cir Unit 3308
- 1000 Fountainview Cir Unit 206
- 140 Capitol Trail
- 402 Apple Rd
- 305 Poplar Ave
