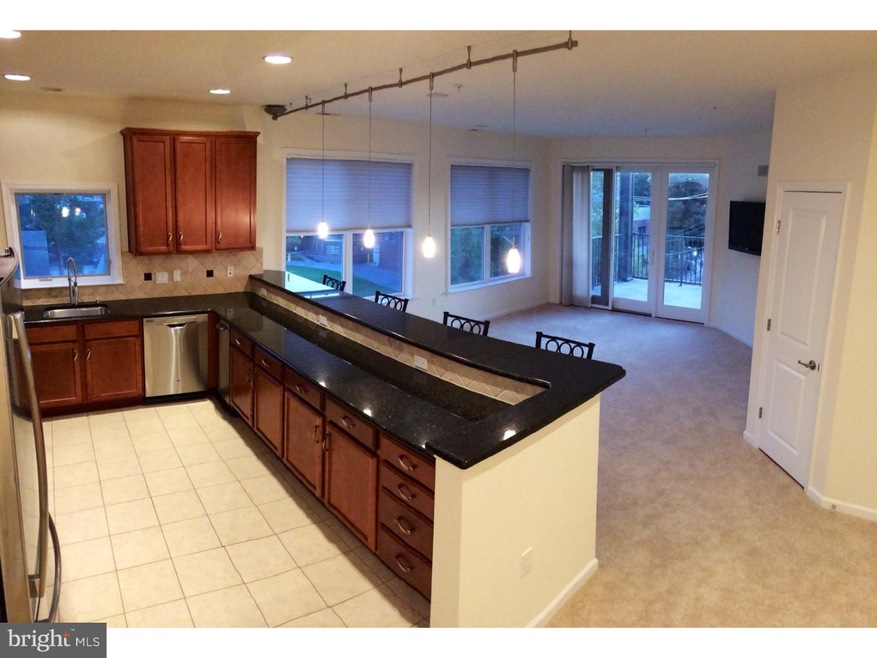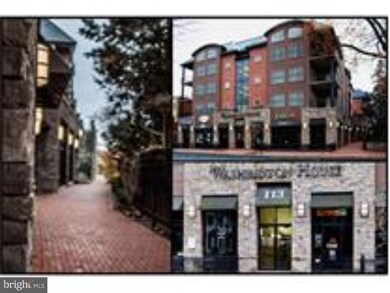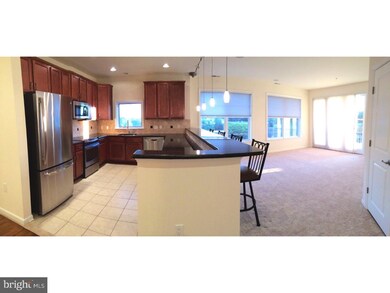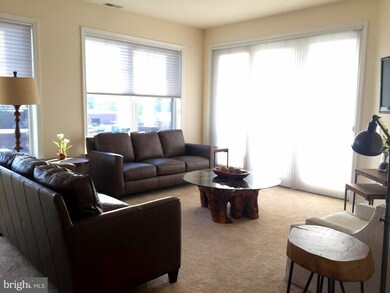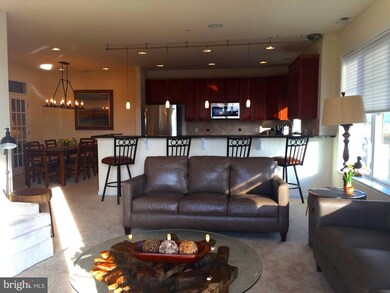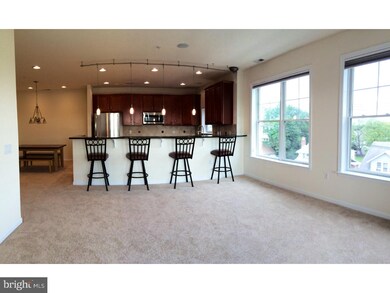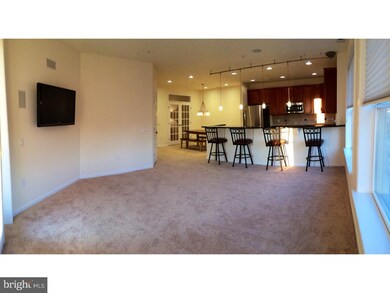
Washington House Condominium 113 E Main St Unit 320 Newark, DE 19711
Downtown Newark NeighborhoodHighlights
- Fitness Center
- Community Center
- Balcony
- Traditional Architecture
- Breakfast Area or Nook
- 2 Car Direct Access Garage
About This Home
As of October 2021Just Reduced 25,000! The opulent lifestyle offered by this exceptional property can hardly be rivaled. This rarely available corner Academy model suite is situated in the quiet, private residence of Washington House Condominiums right in the heart of Newark. This featured luxury suite has an Open floor plan and countless upgrades! Features include: Large Gourmet Kitchen w/ brand new top of the line stainless steel appliances including trash compactor, designer 42" cabinets, upgraded granite countertops w/ custom backsplash, raised granite breakfast bar w/4 Bar chairs & pendent lighting - a joy to prepare meals in and for casual dining, a Formal Dining Rm w/ Chandelier and foremost a bright expansive Great Room showcasing a wall of windows bathing the room in natural light & uninterrupted views of blue sky -includes a wall mounted flat screen TV & surround sound making this room perfect for entertaining or just relaxing. Large Sliding doors lead to an oversized private covered balcony with beautiful views of the historic Newark landscape and dazzling sunsets, Master Bedroom includes a large walk-in closet w/ Custom California Closet shelving & a luxurious tiled bathroom w/granite double-sink vanity & oversized tiled walk-in shower, 2nd bedroom is generous in size w/ 2 closets and custom California Closet shelving as well, the Den/office features elegant double French doors lending natural light to filter through, 2nd large full bath w/ tile flooring and a tub, Linen closet, Large coat closet and Laundry area w/double doors, full washer & dryer and custom shelving. Additional Amenities include: All new plush carpeting, fresh paint throughout, 9 foot Ceilings, Intercom system to entry doors, 2 large owned covered parking spaces on gated upper level & conveniently located near entrance & mailboxes, Private 6 x 8 storage area, private card access, 4 open air sun decks offering the highest views in the area perfect for entertaining, grilling or soaking in the sun, Community room w/pool and ping pong tables, books etc. and a state of the art 24 hour Fitness Center. Live carefree of home maintenance and enjoy fine dining, entertainment, shopping and all the experiences Historic Newark has to offer right outside your door. This opulent lifestyle is value priced for today's market and opportunities to indulge rarely come along - act today call for your private tour. Agents: parking available in building review showing instructions prior to visit.
Last Agent to Sell the Property
Long & Foster Real Estate, Inc. Listed on: 09/01/2018

Property Details
Home Type
- Condominium
Est. Annual Taxes
- $3,500
Year Built
- Built in 2009
HOA Fees
- $550 Monthly HOA Fees
Parking
- 2 Car Direct Access Garage
- Oversized Parking
- Parking Lot
- Assigned Parking
Home Design
- Traditional Architecture
- Brick Exterior Construction
Interior Spaces
- 1,527 Sq Ft Home
- Ceiling height of 9 feet or more
- Ceiling Fan
- Living Room
- Dining Room
- Intercom
- Laundry on main level
Kitchen
- Breakfast Area or Nook
- Dishwasher
- Disposal
Flooring
- Wall to Wall Carpet
- Tile or Brick
Bedrooms and Bathrooms
- 3 Main Level Bedrooms
- En-Suite Primary Bedroom
- En-Suite Bathroom
- 2 Full Bathrooms
Schools
- Christiana High School
Utilities
- Central Air
- Back Up Electric Heat Pump System
- 200+ Amp Service
- Electric Water Heater
- Cable TV Available
Additional Features
- Mobility Improvements
- Balcony
- Property is in good condition
Listing and Financial Details
- Tax Lot 109.C.0320
- Assessor Parcel Number 18-020.00-109.C.0320
Community Details
Overview
- Association fees include all ground fee, custodial services maintenance, exterior building maintenance, management, parking fee, reserve funds, security gate, snow removal, trash
- Low-Rise Condominium
- Washington House Community
- Washington House Subdivision
Amenities
- Community Center
- Meeting Room
- Community Storage Space
- Elevator
Recreation
- Fitness Center
Pet Policy
- Pets allowed on a case-by-case basis
Security
- Security Service
Ownership History
Purchase Details
Purchase Details
Home Financials for this Owner
Home Financials are based on the most recent Mortgage that was taken out on this home.Purchase Details
Home Financials for this Owner
Home Financials are based on the most recent Mortgage that was taken out on this home.Purchase Details
Home Financials for this Owner
Home Financials are based on the most recent Mortgage that was taken out on this home.Purchase Details
Home Financials for this Owner
Home Financials are based on the most recent Mortgage that was taken out on this home.Similar Homes in Newark, DE
Home Values in the Area
Average Home Value in this Area
Purchase History
| Date | Type | Sale Price | Title Company |
|---|---|---|---|
| Deed | $500,000 | None Listed On Document | |
| Deed | $410,000 | None Available | |
| Special Warranty Deed | $424,900 | None Available | |
| Deed | $455,000 | None Available | |
| Deed | $441,090 | None Available |
Mortgage History
| Date | Status | Loan Amount | Loan Type |
|---|---|---|---|
| Previous Owner | $230,000 | New Conventional | |
| Previous Owner | $382,410 | New Conventional | |
| Previous Owner | $134,000 | New Conventional | |
| Previous Owner | $135,000 | Purchase Money Mortgage |
Property History
| Date | Event | Price | Change | Sq Ft Price |
|---|---|---|---|---|
| 10/15/2021 10/15/21 | Sold | $410,000 | -3.3% | $269 / Sq Ft |
| 09/06/2021 09/06/21 | Pending | -- | -- | -- |
| 08/14/2021 08/14/21 | Price Changed | $424,000 | -5.8% | $278 / Sq Ft |
| 03/24/2021 03/24/21 | Price Changed | $449,990 | -2.2% | $295 / Sq Ft |
| 10/26/2020 10/26/20 | For Sale | $459,990 | +8.3% | $301 / Sq Ft |
| 05/23/2019 05/23/19 | Sold | $424,900 | 0.0% | $278 / Sq Ft |
| 03/22/2019 03/22/19 | Pending | -- | -- | -- |
| 02/25/2019 02/25/19 | Price Changed | $424,899 | 0.0% | $278 / Sq Ft |
| 12/02/2018 12/02/18 | Price Changed | $424,900 | -5.6% | $278 / Sq Ft |
| 09/01/2018 09/01/18 | For Sale | $449,899 | -1.1% | $295 / Sq Ft |
| 04/15/2014 04/15/14 | Sold | $455,000 | -1.1% | -- |
| 03/02/2014 03/02/14 | Pending | -- | -- | -- |
| 02/27/2014 02/27/14 | For Sale | $459,900 | -- | -- |
Tax History Compared to Growth
Tax History
| Year | Tax Paid | Tax Assessment Tax Assessment Total Assessment is a certain percentage of the fair market value that is determined by local assessors to be the total taxable value of land and additions on the property. | Land | Improvement |
|---|---|---|---|---|
| 2024 | $3,446 | $93,000 | $14,900 | $78,100 |
| 2023 | $3,363 | $93,000 | $14,900 | $78,100 |
| 2022 | $3,327 | $93,000 | $14,900 | $78,100 |
| 2021 | $3,242 | $93,000 | $14,900 | $78,100 |
| 2020 | $3,148 | $93,000 | $14,900 | $78,100 |
| 2019 | $2,760 | $93,000 | $14,900 | $78,100 |
| 2018 | $14,390 | $93,000 | $14,900 | $78,100 |
| 2017 | $720 | $93,000 | $14,900 | $78,100 |
| 2016 | -- | $93,000 | $14,900 | $78,100 |
| 2015 | -- | $93,000 | $14,900 | $78,100 |
| 2014 | -- | $93,000 | $14,900 | $78,100 |
Agents Affiliated with this Home
-
Kim West

Seller's Agent in 2021
Kim West
Tesla Realty Group, LLC
(302) 521-6857
1 in this area
10 Total Sales
-
Bob Teeven

Buyer's Agent in 2021
Bob Teeven
Long & Foster
(302) 218-5171
1 in this area
41 Total Sales
-
Ronda Lancaster
R
Seller's Agent in 2019
Ronda Lancaster
Long & Foster
(302) 367-4002
4 Total Sales
-
Erik Hoferer

Seller's Agent in 2014
Erik Hoferer
Long & Foster
(302) 405-6583
1 in this area
265 Total Sales
About Washington House Condominium
Map
Source: Bright MLS
MLS Number: 1009925592
APN: 18-020.00-109.C-0320
- 113 E Main St Unit 318
- 113 E Main St Unit 303
- 113 E Main St Unit 316
- 117 E Cleveland Ave
- 115 1/2 E Cleveland Ave
- 127 E Cleveland Ave
- 55 New London Ave
- 611 Academy St
- 207 Sunset Rd
- 3000 Fountainview Cir Unit 3311
- 3000 Fountainview Cir Unit 3204
- 1000 Fountainview Cir Unit 1212
- 3000 Fountainview Cir Unit 3107
- 1000 Fountainview Cir Unit 304
- 3000 Fountainview Cir Unit 3113
- 1000 Fountainview Cir Unit 113
- 3000 Fountainview Cir Unit 202
- 3000 Fountainview Cir Unit 116
- 1000 Fountainview Cir Unit 206
- 402 Apple Rd
