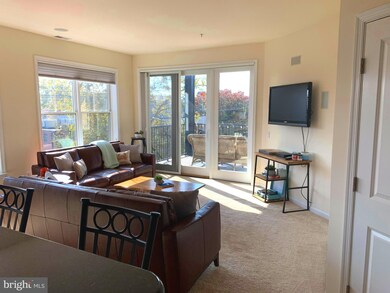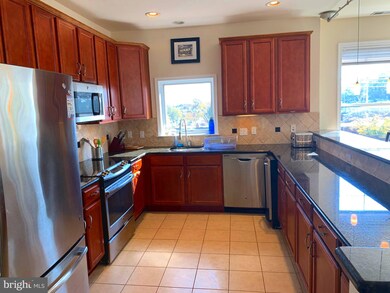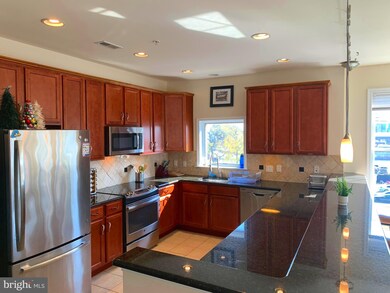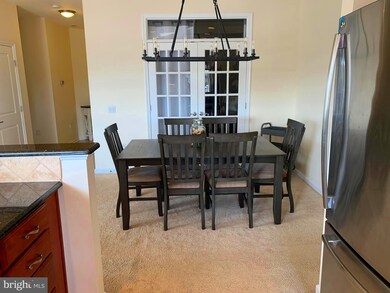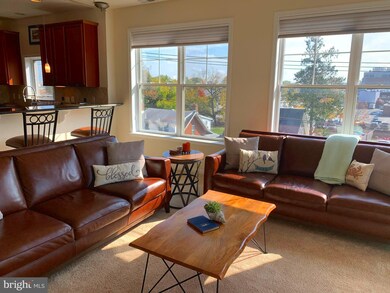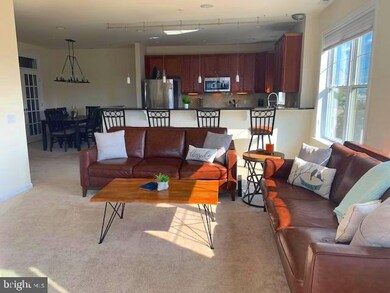
Washington House Condominium 113 E Main St Unit 320 Newark, DE 19711
Downtown Newark NeighborhoodHighlights
- Fitness Center
- Gourmet Kitchen
- Community Center
- 24-Hour Security
- Upgraded Countertops
- Breakfast Area or Nook
About This Home
As of October 2021Washington House Condominiums much sought after Elegant Corner unit Luxury Academy Model Suite is ON THE MARKET! This quiet, spacious private suite has an Open floor plan with 9 ft ceilings and many windows for natural lighting filtering through with views of the moon at night. You enter the Foyer to a large Living room ,Gourmet Kitchen, Dining Room area, and private 3rd Bedroom- Office-Den with French doors. The kitchen has overhead sophisticated lighting , and innumerable upgrades; 42" Cherry cabinets, granite countertops with custom backlash, stainless steel appliances, and a large Granite breakfast bar with 4 chairs to entertain your friends or family. Next to the kitchen is formal dining area with chandelier and the elegant double French doors for a private 3rd bedroom-office/den . The Master bedroom includes a large walk in closet with custom California Closet shelving and a luxurious tiled walk in shower 2 granite sink vanities and the large 2nd bedroom has 2 large closets with California Closet shelving as well and a full hall bath granite vanity. Another elegant feature is wall mounted flat screen tv and surround system for entertaining or relaxing after a long day with drinks at the bar and a private patio overlooking the beautiful deep rich colors of the sunset at night and blue sky in the morning. There are plenty of closets in this corner unit; a large coat closet, linen closets and a laundry area with washer and dryer and shelving closed by double doors. Amenities include an intercom system to entry doors, 2 large owned and gated covered parking spaces on upper level, private 6 x 8 storage area and private card access. Washington House building has 4 open air sun decks to grill or soak in the sun; community room and a state of the art Fitness center. You can walk on main street to go to eateries, fine dining, banks, pharmacies, shopping or a walk to the University of Delaware. What is there not to enjoy!!
Last Agent to Sell the Property
Tesla Realty Group, LLC License #SL685567 Listed on: 10/26/2020

Property Details
Home Type
- Condominium
Est. Annual Taxes
- $3,961
Year Built
- Built in 2008
HOA Fees
- $550 Monthly HOA Fees
Parking
- 2 Assigned Parking Garage Spaces
- Parking Storage or Cabinetry
- Rear-Facing Garage
- Parking Lot
Home Design
- Composite Building Materials
- Masonry
Interior Spaces
- 1,527 Sq Ft Home
- Property has 4 Levels
- Ceiling Fan
- Skylights
- Dining Area
Kitchen
- Gourmet Kitchen
- Breakfast Area or Nook
- Stove
- <<builtInMicrowave>>
- Ice Maker
- Dishwasher
- Stainless Steel Appliances
- Upgraded Countertops
- Trash Compactor
- Disposal
Bedrooms and Bathrooms
- 3 Main Level Bedrooms
- Walk-In Closet
- 2 Full Bathrooms
Laundry
- Laundry on main level
- Front Loading Dryer
- Front Loading Washer
Home Security
- Intercom
- Exterior Cameras
Accessible Home Design
- Accessible Elevator Installed
- Mobility Improvements
Utilities
- Forced Air Heating and Cooling System
- Back Up Gas Heat Pump System
- 200+ Amp Service
- Electric Water Heater
- Cable TV Available
Additional Features
- Energy-Efficient Windows
- Balcony
Listing and Financial Details
- Tax Lot 109.C.0320
- Assessor Parcel Number 18-020.00-109.C.0320
Community Details
Overview
- $75 Capital Contribution Fee
- Association fees include common area maintenance, exterior building maintenance, lawn maintenance, sewer, snow removal, trash, water
- Low-Rise Condominium
- Washington Houses Condominiums
- Washington House Condominiums Community
- Washington House Subdivision
Amenities
- Community Center
- Meeting Room
- Elevator
Recreation
- Fitness Center
Pet Policy
- Pets allowed on a case-by-case basis
Security
- 24-Hour Security
Ownership History
Purchase Details
Purchase Details
Home Financials for this Owner
Home Financials are based on the most recent Mortgage that was taken out on this home.Purchase Details
Home Financials for this Owner
Home Financials are based on the most recent Mortgage that was taken out on this home.Purchase Details
Home Financials for this Owner
Home Financials are based on the most recent Mortgage that was taken out on this home.Purchase Details
Home Financials for this Owner
Home Financials are based on the most recent Mortgage that was taken out on this home.Similar Homes in Newark, DE
Home Values in the Area
Average Home Value in this Area
Purchase History
| Date | Type | Sale Price | Title Company |
|---|---|---|---|
| Deed | $500,000 | None Listed On Document | |
| Deed | $410,000 | None Available | |
| Special Warranty Deed | $424,900 | None Available | |
| Deed | $455,000 | None Available | |
| Deed | $441,090 | None Available |
Mortgage History
| Date | Status | Loan Amount | Loan Type |
|---|---|---|---|
| Previous Owner | $230,000 | New Conventional | |
| Previous Owner | $382,410 | New Conventional | |
| Previous Owner | $134,000 | New Conventional | |
| Previous Owner | $135,000 | Purchase Money Mortgage |
Property History
| Date | Event | Price | Change | Sq Ft Price |
|---|---|---|---|---|
| 10/15/2021 10/15/21 | Sold | $410,000 | -3.3% | $269 / Sq Ft |
| 09/06/2021 09/06/21 | Pending | -- | -- | -- |
| 08/14/2021 08/14/21 | Price Changed | $424,000 | -5.8% | $278 / Sq Ft |
| 03/24/2021 03/24/21 | Price Changed | $449,990 | -2.2% | $295 / Sq Ft |
| 10/26/2020 10/26/20 | For Sale | $459,990 | +8.3% | $301 / Sq Ft |
| 05/23/2019 05/23/19 | Sold | $424,900 | 0.0% | $278 / Sq Ft |
| 03/22/2019 03/22/19 | Pending | -- | -- | -- |
| 02/25/2019 02/25/19 | Price Changed | $424,899 | 0.0% | $278 / Sq Ft |
| 12/02/2018 12/02/18 | Price Changed | $424,900 | -5.6% | $278 / Sq Ft |
| 09/01/2018 09/01/18 | For Sale | $449,899 | -1.1% | $295 / Sq Ft |
| 04/15/2014 04/15/14 | Sold | $455,000 | -1.1% | -- |
| 03/02/2014 03/02/14 | Pending | -- | -- | -- |
| 02/27/2014 02/27/14 | For Sale | $459,900 | -- | -- |
Tax History Compared to Growth
Tax History
| Year | Tax Paid | Tax Assessment Tax Assessment Total Assessment is a certain percentage of the fair market value that is determined by local assessors to be the total taxable value of land and additions on the property. | Land | Improvement |
|---|---|---|---|---|
| 2024 | $3,446 | $93,000 | $14,900 | $78,100 |
| 2023 | $3,363 | $93,000 | $14,900 | $78,100 |
| 2022 | $3,327 | $93,000 | $14,900 | $78,100 |
| 2021 | $3,242 | $93,000 | $14,900 | $78,100 |
| 2020 | $3,148 | $93,000 | $14,900 | $78,100 |
| 2019 | $2,760 | $93,000 | $14,900 | $78,100 |
| 2018 | $14,390 | $93,000 | $14,900 | $78,100 |
| 2017 | $720 | $93,000 | $14,900 | $78,100 |
| 2016 | -- | $93,000 | $14,900 | $78,100 |
| 2015 | -- | $93,000 | $14,900 | $78,100 |
| 2014 | -- | $93,000 | $14,900 | $78,100 |
Agents Affiliated with this Home
-
Kim West

Seller's Agent in 2021
Kim West
Tesla Realty Group, LLC
(302) 521-6857
1 in this area
10 Total Sales
-
Bob Teeven

Buyer's Agent in 2021
Bob Teeven
Long & Foster
(302) 218-5171
1 in this area
41 Total Sales
-
Ronda Lancaster
R
Seller's Agent in 2019
Ronda Lancaster
Long & Foster
(302) 367-4002
4 Total Sales
-
Erik Hoferer

Seller's Agent in 2014
Erik Hoferer
Long & Foster
(302) 405-6583
1 in this area
263 Total Sales
About Washington House Condominium
Map
Source: Bright MLS
MLS Number: DENC510312
APN: 18-020.00-109.C-0320
- 113 E Main St Unit 318
- 113 E Main St Unit 303
- 113 E Main St Unit 316
- 117 E Cleveland Ave
- 115 1/2 E Cleveland Ave
- 127 E Cleveland Ave
- 55 New London Ave
- 207 Sunset Rd
- 335 Old Paper Mill Rd
- 3000 Fountainview Cir Unit 3311
- 3000 Fountainview Cir Unit 3204
- 1000 Fountainview Cir Unit 1212
- 3000 Fountainview Cir Unit 3107
- 1000 Fountainview Cir Unit 304
- 3000 Fountainview Cir Unit 3113
- 1000 Fountainview Cir Unit 113
- 3000 Fountainview Cir Unit 202
- 3000 Fountainview Cir Unit 116
- 1000 Fountainview Cir Unit 206
- 402 Apple Rd

