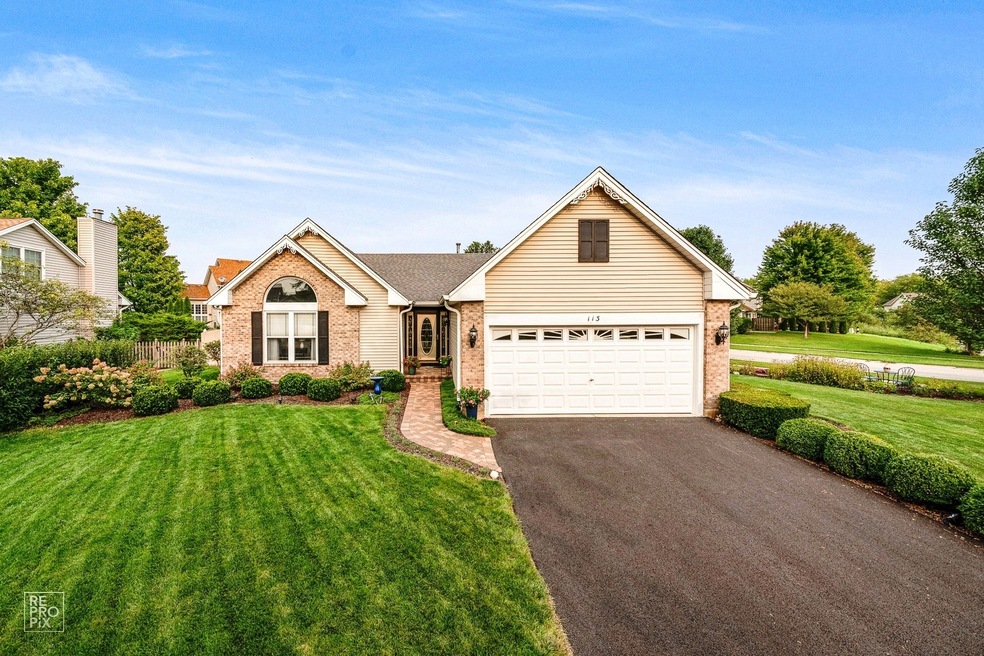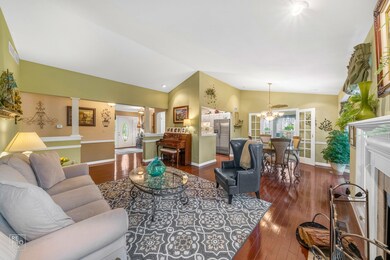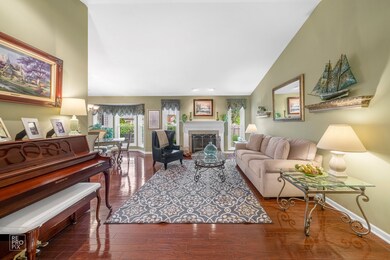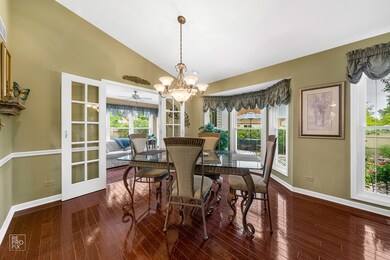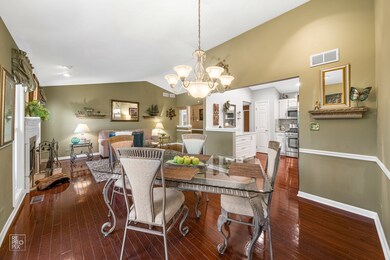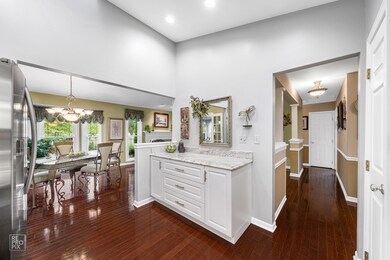
113 Prairieview Ct Oswego, IL 60543
South Oswego NeighborhoodEstimated Value: $361,000 - $384,000
Highlights
- Landscaped Professionally
- Mature Trees
- Ranch Style House
- Prairie Point Elementary School Rated A-
- Vaulted Ceiling
- Wood Flooring
About This Home
As of October 2020Welcome to your new original owner Lakeview Estates ranch home in a stellar location! This former model home is updated, well maintained, and in move in condition! Loaded with upgrades including a NEW ROOF, SIDING, PREMIUM WINDOWS, DRIVEWAY, water heater, insulated garage with epoxy finished floor and new door springs, large master suite with luxury bath, granite counters, jet tub, separate shower, dual vanity, & walk-in closet, and so much more! Granite in hall bathroom as well. Updated kitchen hosting white cabinetry, granite counters & stainless steel appliances, too! Check out the sun room overlooking the gorgeous fenced yard with irrigation system. The living room has a built-in entertainment center/bookshelves, spacious family room in finished basement, as well as a huge storage room. Freshly painted interior, new carpet, 3 fireplaces, and the list goes on! Situated on a professionally landscaped lot with LED up lighting, new brick paver walkways, and across from 27 acres of open space, close to dist 308 schools, nature/walking trails, Fox River, Downtown Oswego dining & shops. too. Make this your new home today!
Last Agent to Sell the Property
RE/MAX Professionals Select License #475132868 Listed on: 09/16/2020

Last Buyer's Agent
Roger Trejo
Keller Williams Success Realty License #475189742
Home Details
Home Type
- Single Family
Est. Annual Taxes
- $7,614
Year Built
- 1993
Lot Details
- Cul-De-Sac
- East or West Exposure
- Fenced Yard
- Landscaped Professionally
- Corner Lot
- Mature Trees
HOA Fees
- $10 per month
Parking
- Attached Garage
- Garage Transmitter
- Garage Door Opener
- Driveway
- Parking Included in Price
- Garage Is Owned
Home Design
- Ranch Style House
- Brick Exterior Construction
- Slab Foundation
- Asphalt Shingled Roof
- Vinyl Siding
Interior Spaces
- Vaulted Ceiling
- Skylights
- Includes Fireplace Accessories
- Gas Log Fireplace
- Entrance Foyer
- Heated Sun or Florida Room
- Wood Flooring
Kitchen
- Walk-In Pantry
- Oven or Range
- Microwave
- Dishwasher
- Stainless Steel Appliances
- Disposal
Bedrooms and Bathrooms
- Primary Bathroom is a Full Bathroom
- Dual Sinks
- Whirlpool Bathtub
- Separate Shower
Laundry
- Dryer
- Washer
Partially Finished Basement
- Partial Basement
- Crawl Space
Outdoor Features
- Patio
Utilities
- Forced Air Heating and Cooling System
- Heating System Uses Gas
Listing and Financial Details
- Senior Tax Exemptions
- Homeowner Tax Exemptions
Ownership History
Purchase Details
Home Financials for this Owner
Home Financials are based on the most recent Mortgage that was taken out on this home.Purchase Details
Similar Homes in Oswego, IL
Home Values in the Area
Average Home Value in this Area
Purchase History
| Date | Buyer | Sale Price | Title Company |
|---|---|---|---|
| Sanroman Marco Antonio | $275,000 | Old Republic Title | |
| Lullo Donald | $181,900 | -- |
Mortgage History
| Date | Status | Borrower | Loan Amount |
|---|---|---|---|
| Previous Owner | Sanroman Marco Antonio | $0 | |
| Previous Owner | Lullo Donald | $198,000 | |
| Previous Owner | Lullo Mikki L | $100,000 | |
| Previous Owner | Lullo Donald | $52,000 | |
| Previous Owner | Lullo Donald | $23,000 | |
| Previous Owner | Lullo Donald | $206,000 | |
| Closed | Lullo Donald | -- |
Property History
| Date | Event | Price | Change | Sq Ft Price |
|---|---|---|---|---|
| 10/30/2020 10/30/20 | Sold | $275,000 | +1.9% | $163 / Sq Ft |
| 09/17/2020 09/17/20 | Pending | -- | -- | -- |
| 09/16/2020 09/16/20 | For Sale | $269,900 | -- | $160 / Sq Ft |
Tax History Compared to Growth
Tax History
| Year | Tax Paid | Tax Assessment Tax Assessment Total Assessment is a certain percentage of the fair market value that is determined by local assessors to be the total taxable value of land and additions on the property. | Land | Improvement |
|---|---|---|---|---|
| 2023 | $7,614 | $99,345 | $24,246 | $75,099 |
| 2022 | $7,614 | $90,314 | $22,042 | $68,272 |
| 2021 | $7,336 | $84,406 | $20,600 | $63,806 |
| 2020 | $4,738 | $81,948 | $20,000 | $61,948 |
| 2019 | $6,618 | $81,948 | $20,000 | $61,948 |
| 2018 | $6,343 | $78,245 | $21,891 | $56,354 |
| 2017 | $6,164 | $73,126 | $20,459 | $52,667 |
| 2016 | $5,215 | $70,313 | $19,672 | $50,641 |
| 2015 | $5,469 | $65,032 | $18,194 | $46,838 |
| 2014 | -- | $63,138 | $17,664 | $45,474 |
| 2013 | -- | $63,775 | $17,842 | $45,933 |
Agents Affiliated with this Home
-
Rich Vesely

Seller's Agent in 2020
Rich Vesely
RE/MAX
(630) 364-0877
8 in this area
82 Total Sales
-
R
Buyer's Agent in 2020
Roger Trejo
Keller Williams Success Realty
Map
Source: Midwest Real Estate Data (MRED)
MLS Number: MRD10859840
APN: 03-20-176-015
- 434 Prairieview Dr
- 333 Monroe St
- 35 E Benton St
- 400 Derby Ct
- 137 E Tyler St
- 328 Persimmon Ln
- 735 Churchill Ln
- 327 Persimmon Ln
- 123 W Benton St
- 708 Blossom Ct
- 94 Templeton Dr
- 5055 U S 34
- 251 Isleview Dr
- 212 Dorset Ave
- 80 Stonehill Rd
- 281 Chicago Rd
- 406 Camden Cir
- 260 Isleview Dr
- 483 Deerfield Dr
- 181 Lakeshore Dr
- 113 Prairieview Ct
- 111 Prairieview Ct
- 407 Prairieview Dr
- 409 Prairieview Dr
- 404 Prairieview Dr
- 411 Prairieview Dr
- 101 Prairieview Ct
- 109 Prairieview Ct
- 406 Prairieview Dr
- 413 Prairieview Dr
- 200 Long Meadow Ct
- 408 Prairieview Dr Unit 2
- 415 Prairieview Dr
- 103 Prairieview Ct
- 401 Prairieview Dr
- 107 Prairieview Ct Unit 1
- 410 Prairieview Dr
- 202 Long Meadow Ct
- 417 Prairieview Dr Unit 2
- 105 Prairieview Ct
