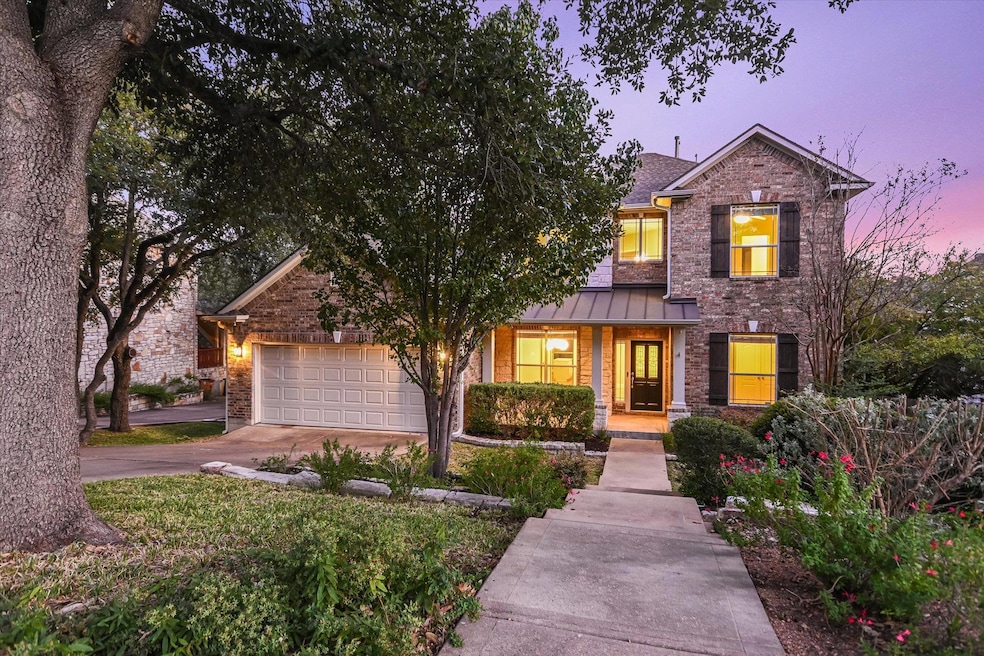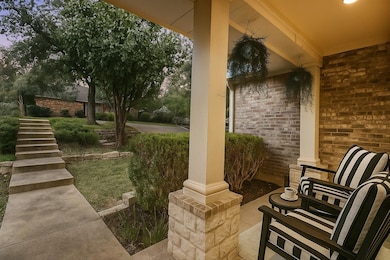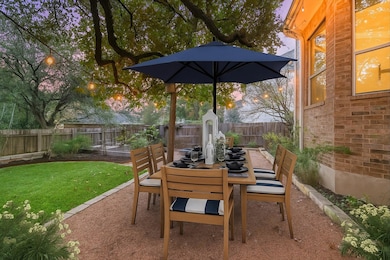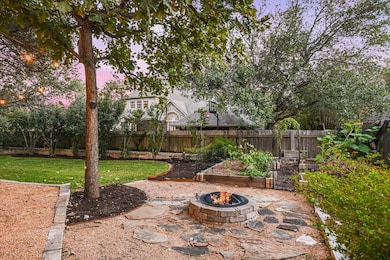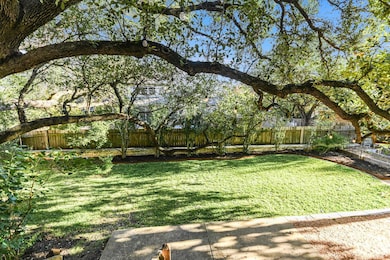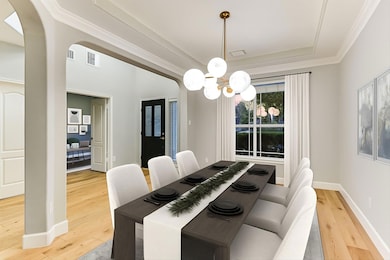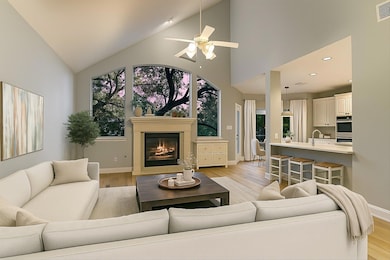11317 Georgian Oaks Dr Austin, TX 78739
Circle C Ranch NeighborhoodEstimated payment $5,203/month
Highlights
- Hot Property
- Clubhouse
- Vaulted Ceiling
- Clayton Elementary School Rated A
- Wooded Lot
- Main Floor Primary Bedroom
About This Home
Tucked on a quiet, tree-lined street, this updated dream come true home brings together comfort, style, and the easy rhythm of Circle C life. Natural light moves through bright open living spaces; the kitchen is fresh and welcoming and showcases an easy flowing layout that makes everyday living simple.
The kitchen offers plenty of prep space, a center island, and opens into the main living area so you never miss being a part of the conversation. All bedrooms are generously sized includes an extra main level bedroom with full bath. The peaceful primary suite that gives you room to breathe. The upper level features a large media/game room.
Step outside and you’ll find a backyard meant for unwinding. Mature trees offer shade, the patio is ready for morning coffee or a casual dinner, and the yard is the coveted space everyone looks for in Circle C.
This home also puts you right in the heart of what makes the neighborhood special. Residents love the community pools, parks, and miles of hike and bike trails. You’re close to highly rated schools, shops, restaurants, and just minutes from downtown Austin.
All this plus an easy 20-minute commute downtown and plenty of nearby shopping and dining. Overall, a first class, well-kept home in a beloved neighborhood. Truly a rare gem.
Listing Agent
Berkshire Hathaway TX Realty Brokerage Phone: (512) 306-1001 License #0514347 Listed on: 11/17/2025

Open House Schedule
-
Saturday, November 22, 20251:00 to 3:00 pm11/22/2025 1:00:00 PM +00:0011/22/2025 3:00:00 PM +00:00Add to Calendar
-
Sunday, November 23, 20251:00 to 3:00 pm11/23/2025 1:00:00 PM +00:0011/23/2025 3:00:00 PM +00:00Add to Calendar
Home Details
Home Type
- Single Family
Est. Annual Taxes
- $12,704
Year Built
- Built in 2003
Lot Details
- 9,148 Sq Ft Lot
- North Facing Home
- Privacy Fence
- Wood Fence
- Wooded Lot
Parking
- 2 Car Attached Garage
- Garage Door Opener
Home Design
- Slab Foundation
- Composition Roof
- Masonry Siding
Interior Spaces
- 2,997 Sq Ft Home
- 2-Story Property
- Vaulted Ceiling
- Double Pane Windows
- Family Room with Fireplace
- Multiple Living Areas
- Dining Area
Kitchen
- Breakfast Bar
- Built-In Oven
- Microwave
- Dishwasher
- Disposal
Flooring
- Carpet
- Tile
Bedrooms and Bathrooms
- 5 Bedrooms | 2 Main Level Bedrooms
- Primary Bedroom on Main
- Walk-In Closet
- 3 Full Bathrooms
Home Security
- Security System Owned
- Fire and Smoke Detector
Outdoor Features
- Patio
- Porch
Schools
- Clayton Elementary School
- Gorzycki Middle School
- Bowie High School
Utilities
- Central Heating and Cooling System
Listing and Financial Details
- Assessor Parcel Number 04264801630000
Community Details
Overview
- Property has a Home Owners Association
- Circle C Ranch Subdivision
Amenities
- Clubhouse
Recreation
- Tennis Courts
- Community Playground
- Community Pool
Map
Home Values in the Area
Average Home Value in this Area
Tax History
| Year | Tax Paid | Tax Assessment Tax Assessment Total Assessment is a certain percentage of the fair market value that is determined by local assessors to be the total taxable value of land and additions on the property. | Land | Improvement |
|---|---|---|---|---|
| 2025 | $12,764 | $849,621 | -- | -- |
| 2023 | $10,507 | $702,166 | $0 | $0 |
| 2022 | $10,931 | $638,333 | $0 | $0 |
| 2021 | $12,921 | $580,303 | $100,000 | $488,717 |
| 2020 | $11,315 | $527,548 | $100,000 | $427,548 |
| 2018 | $10,973 | $495,626 | $100,000 | $416,590 |
| 2017 | $10,048 | $450,569 | $50,000 | $400,569 |
| 2016 | $10,193 | $457,060 | $50,000 | $408,661 |
| 2015 | $8,183 | $415,509 | $50,000 | $396,343 |
| 2014 | $8,183 | $377,735 | $0 | $0 |
Property History
| Date | Event | Price | List to Sale | Price per Sq Ft |
|---|---|---|---|---|
| 11/17/2025 11/17/25 | For Sale | $784,700 | -- | $262 / Sq Ft |
Purchase History
| Date | Type | Sale Price | Title Company |
|---|---|---|---|
| Warranty Deed | -- | Chicago Title Insurance Comp | |
| Warranty Deed | -- | Stewart Title Austin Inc |
Mortgage History
| Date | Status | Loan Amount | Loan Type |
|---|---|---|---|
| Open | $210,400 | Purchase Money Mortgage | |
| Previous Owner | $228,000 | Purchase Money Mortgage | |
| Closed | $52,600 | No Value Available |
Source: Unlock MLS (Austin Board of REALTORS®)
MLS Number: 7118876
APN: 555593
- 6424 Mirarosa Dr
- TBD Escarpment Blvd
- 11533 Maggiore Dr
- 6817 Blissfield Dr
- 10732 Maelin Dr
- 6553 Needham Ln
- 11006 Needham Ct
- 10902 Wareham Ct
- 6420 Antigo Ln
- 6521 Walebridge Ln
- 10839 Redmond Rd
- 10906 Rickerhill Ct
- 6435 Old Harbor Ln
- 5920 Rickerhill Ln
- 7625 Brecourt Manor Way
- 7613 Brecourt Manor Way
- 6432 Tasajillo Trail
- 10701 Redmond Rd
- 10518 Redmond Rd
- 7517 Seneca Falls Loop
- 6801 Magenta Ln
- 6221 Antigo Ln
- 6314 Old Harbor Ln
- 10505 Walpole Ln
- 7420 Jaborandi Dr
- 12100 Archeleta Blvd
- 8113 Via Verde Dr
- 6512 Mitra Dr
- 9305 Donner Ln
- 13021 Mitica Dr
- 7008 Auckland Dr
- 6832 Auckland Dr
- 10313 Snapdragon Dr Unit ID1295596P
- 5009 Hibiscus Valley Dr
- 10306 Snapdragon Dr
- 6405 York Bridge Cir
- 4217 Kellywood Dr
- 5639 Taylorcrest Dr
- 6036 Mesa Verde Cir
- 7017 Via Dono Dr
