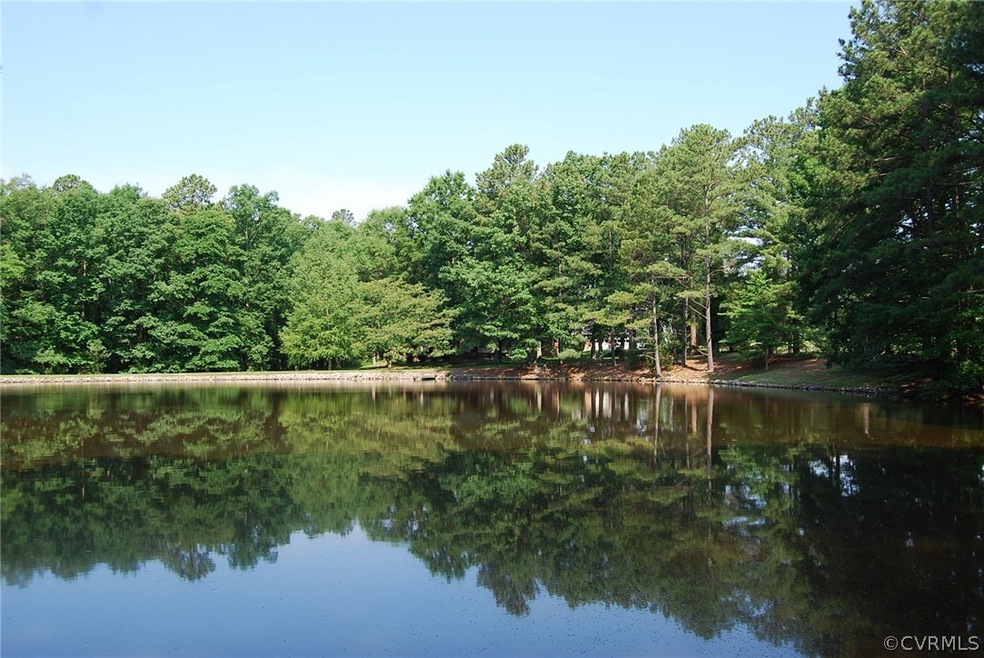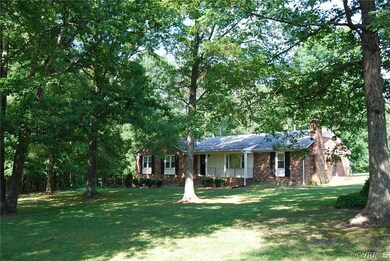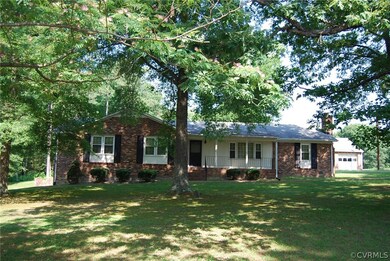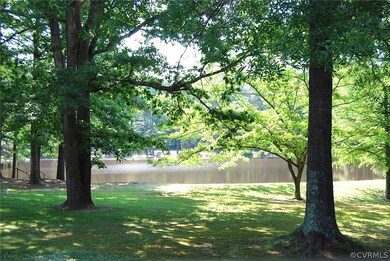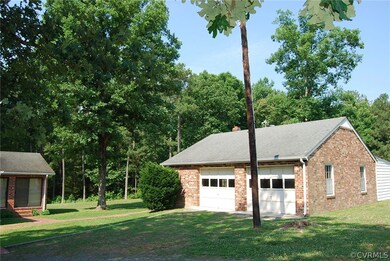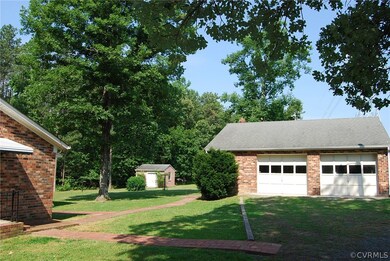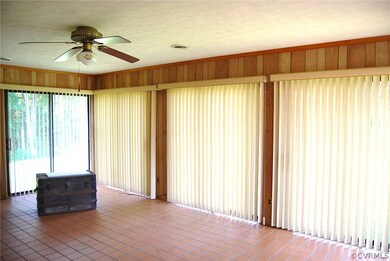
11345 Dude Ranch Rd Glen Allen, VA 23059
Estimated Value: $319,000 - $602,000
Highlights
- Home fronts a pond
- Main Floor Primary Bedroom
- Additional Land
- Liberty Middle School Rated A-
- Circular Driveway
- 2.5 Car Detached Garage
About This Home
As of November 2017What a great property to call home! Only 4 miles from 295. All brick with awesome privacy and a beautiful pond in the front yard. Total first floor living with a partially finished basement. A 32X28 detached garage with a walk up attic and a 32X12 lean to attached to the rear. There is also a separate 16X12 tool shed with electricity. Deep well, replacement windows, central vac, GENERATOR and water purification system. On a separate 11 acres there's a 40X28 barn with a metal roof and electricity. Just add the fence and you'll have your own horse farm. All buildings have lightning arrestors . This price includes 2 parcels of land. The house and pond sit on 5.31 and the large barn is on 11.15. There is also a high possibility of a building site on the 11 acre parcel!!!
Last Agent to Sell the Property
Hometown Realty License #0225147539 Listed on: 06/13/2017

Home Details
Home Type
- Single Family
Est. Annual Taxes
- $492
Year Built
- Built in 1973
Lot Details
- 16.4 Acre Lot
- Home fronts a pond
- Level Lot
- Additional Land
- Zoning described as A1
Parking
- 2.5 Car Detached Garage
- Garage Door Opener
- Circular Driveway
- Off-Street Parking
Home Design
- Brick Exterior Construction
- Frame Construction
- Composition Roof
Interior Spaces
- 2,399 Sq Ft Home
- 2-Story Property
- Fireplace Features Masonry
Flooring
- Partially Carpeted
- Ceramic Tile
- Vinyl
Bedrooms and Bathrooms
- 4 Bedrooms
- Primary Bedroom on Main
Basement
- Partial Basement
- Crawl Space
Outdoor Features
- Front Porch
Schools
- Elmont Elementary School
- Liberty Middle School
- Patrick Henry High School
Utilities
- Central Air
- Heat Pump System
- Radiant Heating System
- Well
- Water Heater
- Septic Tank
Listing and Financial Details
- Tax Lot 1
- Assessor Parcel Number 7748-86-0379
Ownership History
Purchase Details
Home Financials for this Owner
Home Financials are based on the most recent Mortgage that was taken out on this home.Similar Homes in Glen Allen, VA
Home Values in the Area
Average Home Value in this Area
Purchase History
| Date | Buyer | Sale Price | Title Company |
|---|---|---|---|
| Cosby Devario Tremel | $360,000 | Attorney |
Mortgage History
| Date | Status | Borrower | Loan Amount |
|---|---|---|---|
| Open | Termel Cosby Devario | $150,000 | |
| Open | Cosby Devario Tremel | $349,200 |
Property History
| Date | Event | Price | Change | Sq Ft Price |
|---|---|---|---|---|
| 11/17/2017 11/17/17 | Sold | $360,000 | -4.0% | $150 / Sq Ft |
| 10/09/2017 10/09/17 | Pending | -- | -- | -- |
| 09/17/2017 09/17/17 | Price Changed | $374,950 | -4.1% | $156 / Sq Ft |
| 08/21/2017 08/21/17 | Price Changed | $390,950 | -2.3% | $163 / Sq Ft |
| 08/08/2017 08/08/17 | Price Changed | $399,950 | -4.8% | $167 / Sq Ft |
| 06/13/2017 06/13/17 | For Sale | $420,000 | -- | $175 / Sq Ft |
Tax History Compared to Growth
Tax History
| Year | Tax Paid | Tax Assessment Tax Assessment Total Assessment is a certain percentage of the fair market value that is determined by local assessors to be the total taxable value of land and additions on the property. | Land | Improvement |
|---|---|---|---|---|
| 2024 | $724 | $89,400 | $84,400 | $5,000 |
| 2023 | $688 | $89,400 | $84,400 | $5,000 |
| 2022 | $644 | $79,500 | $76,500 | $3,000 |
| 2021 | $618 | $76,300 | $73,300 | $3,000 |
| 2020 | $618 | $76,300 | $73,300 | $3,000 |
| 2019 | $531 | $65,500 | $62,500 | $3,000 |
| 2018 | $531 | $65,500 | $62,500 | $3,000 |
| 2017 | $531 | $65,500 | $62,500 | $3,000 |
| 2016 | $492 | $60,800 | $57,800 | $3,000 |
| 2015 | $492 | $60,800 | $57,800 | $3,000 |
| 2014 | $492 | $60,800 | $57,800 | $3,000 |
Agents Affiliated with this Home
-
Eugene Bordonie

Seller's Agent in 2017
Eugene Bordonie
Hometown Realty
(804) 427-5968
73 Total Sales
-
Linwood Byrd

Buyer's Agent in 2017
Linwood Byrd
ICON Realty Group
(804) 482-1031
4 Total Sales
Map
Source: Central Virginia Regional MLS
MLS Number: 1722357
APN: 7748-86-0379
- TBD Allen Ln
- 14125 Mountain Rd
- 14256 Ashland Rd
- 2.1 Ashland Rd
- 11425 Cauthorne Rd
- 6232 Walborough Ct
- 6213 Winsted Ct
- 6113 Isleworth Dr
- 10932 Dominion Fairways Ln
- 6300 Manor Park Way
- 12024 Layton Dr
- 5908 Dominion Fairways Ct
- 12017 Holman Ln
- 12105 Manor Park Dr
- 6229 Ginda Terrace
- 5001 Hunter Hill Ct
- 11742 Olde Covington Way
- 11740 Park Forest Ct
- 5037 Hickory Meadows Place
- 12235 Kenton Ridge Rd
- 11345 Dude Ranch Rd
- 11367 Dude Ranch Rd
- 11324 Dude Ranch Rd
- 11312 Dude Ranch Rd
- 13831 Mountain Rd
- 14077 Gordons Ln
- 14095 Black Haw Ln
- 11306 Dude Ranch Rd
- 11319 Dude Ranch Rd
- 14123 Gordons Ln
- 11302 Dude Ranch Rd
- 14161 Gordons Ln
- 14109 Black Haw Ln
- 14086 Gordons Ln
- 0 Gordons Ln
- 0 Black Haw Ln Unit 1912839
- 0000 Black Haw Ln
- 0 Black Haw Ln
- 13819 Mountain Rd
- 14124 Black Haw Ln
