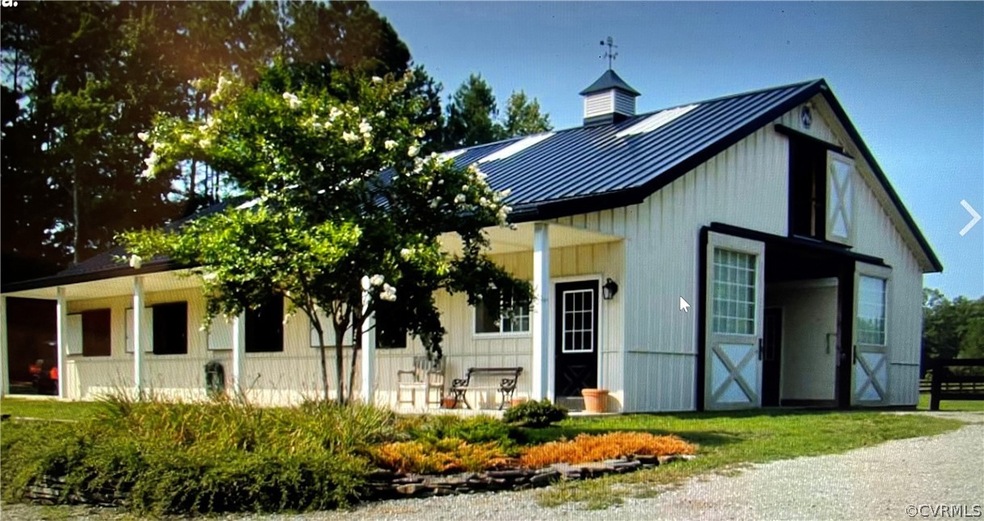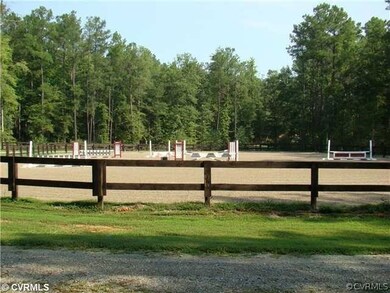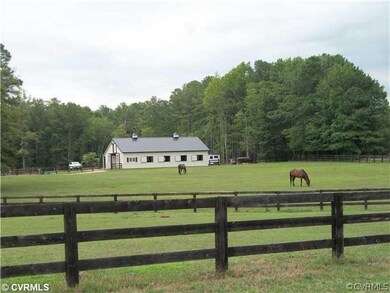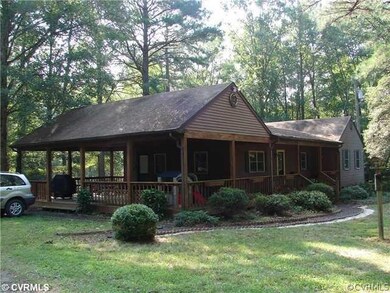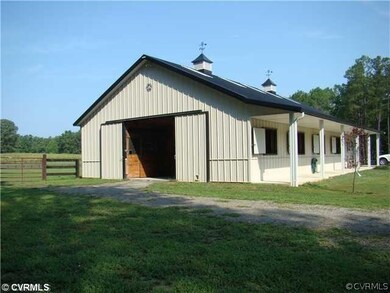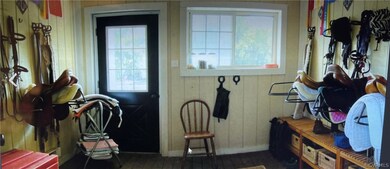
11358 Cauthorne Rd Glen Allen, VA 23059
Estimated Value: $551,000 - $662,000
Highlights
- Stables
- Home fronts a pond
- Cottage
- Liberty Middle School Rated A-
- Screened Porch
- Pasture
About This Home
As of April 2021LOOKING for a Horse Farm on 13 acres in Hanover? This Cozy Cottage style home offers~3bed/2bath, huge screened in sleeping porch, home office, front porch, private drive, roof/gutters 4 yrs old, and all appliances convey! Horse Farm offers~ gorgeous concrete center aisle SHOW Barn by Morton, 7 rubber matted stalls w/dutch doors, hot/cold washrack, huge tack room, feed room, hayloft, 100x200 riding arena w/lights & all weather footing, 10 acres fenced(6 paddocks), pond, run in, & workshop w/tractor storage. Location~10 min from Shortpump, 20 min from Ashland, 45 min to Charlottesville & 25 min to RVA. Located in award winning Hanover school district! Close to Deep Run Hunt Club, horse shows, shopping, golf courses, Fine Dining, & medical services! BOOKMARK this one!
Last Agent to Sell the Property
Corcoran McEnearney License #0225224871 Listed on: 03/01/2021

Home Details
Home Type
- Single Family
Est. Annual Taxes
- $3,135
Year Built
- Built in 1940
Lot Details
- 13 Acre Lot
- Home fronts a pond
- Zoning described as A1
Home Design
- Cottage
- Bungalow
- Frame Construction
- Shingle Roof
- Vinyl Siding
Interior Spaces
- 1,500 Sq Ft Home
- 1-Story Property
- Screened Porch
Bedrooms and Bathrooms
- 3 Bedrooms
- 2 Full Bathrooms
Schools
- South Anna Elementary School
- Liberty Middle School
- Patrick Henry High School
Horse Facilities and Amenities
- Tack Room
- Stables
Utilities
- Central Air
- Heating Available
- Well
- Water Heater
- Septic Tank
Additional Features
- Irrigation System Uses Rainwater From Ponds
- Shed
- Pasture
Listing and Financial Details
- Tax Lot 13 acres
- Assessor Parcel Number 7748-46-0725
Ownership History
Purchase Details
Home Financials for this Owner
Home Financials are based on the most recent Mortgage that was taken out on this home.Purchase Details
Purchase Details
Purchase Details
Home Financials for this Owner
Home Financials are based on the most recent Mortgage that was taken out on this home.Purchase Details
Home Financials for this Owner
Home Financials are based on the most recent Mortgage that was taken out on this home.Similar Homes in Glen Allen, VA
Home Values in the Area
Average Home Value in this Area
Purchase History
| Date | Buyer | Sale Price | Title Company |
|---|---|---|---|
| Wiegan Bruce | $499,000 | Attorney | |
| Hovermale Carlisle C | $425,000 | Attorney | |
| Bear Robert A | $425,000 | -- | |
| Vaughan William | $270,000 | -- | |
| Farmer Ruby M | $210,000 | -- |
Mortgage History
| Date | Status | Borrower | Loan Amount |
|---|---|---|---|
| Open | Wiegan Bruce | $474,050 | |
| Previous Owner | Cedar Lane Stables Llc | $246,883 | |
| Previous Owner | Vaughan William | $191,936 | |
| Previous Owner | Farmer Ruby M | $189,000 |
Property History
| Date | Event | Price | Change | Sq Ft Price |
|---|---|---|---|---|
| 04/09/2021 04/09/21 | Sold | $499,000 | 0.0% | $333 / Sq Ft |
| 03/02/2021 03/02/21 | Pending | -- | -- | -- |
| 03/01/2021 03/01/21 | For Sale | $499,000 | -- | $333 / Sq Ft |
Tax History Compared to Growth
Tax History
| Year | Tax Paid | Tax Assessment Tax Assessment Total Assessment is a certain percentage of the fair market value that is determined by local assessors to be the total taxable value of land and additions on the property. | Land | Improvement |
|---|---|---|---|---|
| 2024 | $3,871 | $477,900 | $180,400 | $297,500 |
| 2023 | $3,680 | $477,900 | $180,400 | $297,500 |
| 2022 | $3,337 | $412,000 | $165,100 | $246,900 |
| 2021 | $3,236 | $387,000 | $160,100 | $226,900 |
| 2020 | $3,135 | $387,000 | $160,100 | $226,900 |
| 2019 | $2,803 | $380,700 | $160,100 | $220,600 |
| 2018 | $2,803 | $346,100 | $146,200 | $199,900 |
| 2017 | $2,803 | $346,100 | $146,200 | $199,900 |
| 2016 | $2,517 | $310,800 | $129,500 | $181,300 |
| 2015 | $2,517 | $310,800 | $129,500 | $181,300 |
| 2014 | $2,517 | $310,800 | $129,500 | $181,300 |
Agents Affiliated with this Home
-
Kimberly Rupp

Seller's Agent in 2021
Kimberly Rupp
Corcoran McEnearney
(540) 656-8728
65 Total Sales
-
Gary Pennington

Buyer's Agent in 2021
Gary Pennington
RE/MAX
(800) 772-5220
108 Total Sales
Map
Source: Central Virginia Regional MLS
MLS Number: 2105421
APN: 7748-46-0725
- 11425 Cauthorne Rd
- 2.1 Ashland Rd
- 14256 Ashland Rd
- 14125 Mountain Rd
- 6232 Walborough Ct
- 6113 Isleworth Dr
- 6213 Winsted Ct
- 6300 Manor Park Way
- 12105 Manor Park Dr
- TBD Allen Ln
- 12024 Layton Dr
- 10932 Dominion Fairways Ln
- 5908 Dominion Fairways Ct
- 12418 Morgans Glen Cir
- 6229 Ginda Terrace
- 11804 Olde Covington Way
- 11740 Park Forest Ct
- 11742 Olde Covington Way
- 5736 Rolling Creek Place
- 12017 Holman Ln
- 11358 Cauthorne Rd
- 11366 Cauthorne Rd
- 11318 Cauthorne Rd
- 11363 Cauthorne Rd
- 11331 Cauthorne Rd
- 11302 Cauthorne Rd
- 11292 Cauthorne Rd
- 14178 Gordons Ln
- 14357 Ashland Rd
- 11446 Cauthorne Rd
- 11287 Cauthorne Rd
- 11252 Cauthorne Rd
- 11259 Cauthorne Rd
- 11468 Cauthorne Rd
- 14172 Gordons Ln
- 14367 Ashland Rd
- 14218 Gordons Ln
- 14224 Gordons Ln
- 14411 Ashland Rd
- 14160 Gordons Ln
