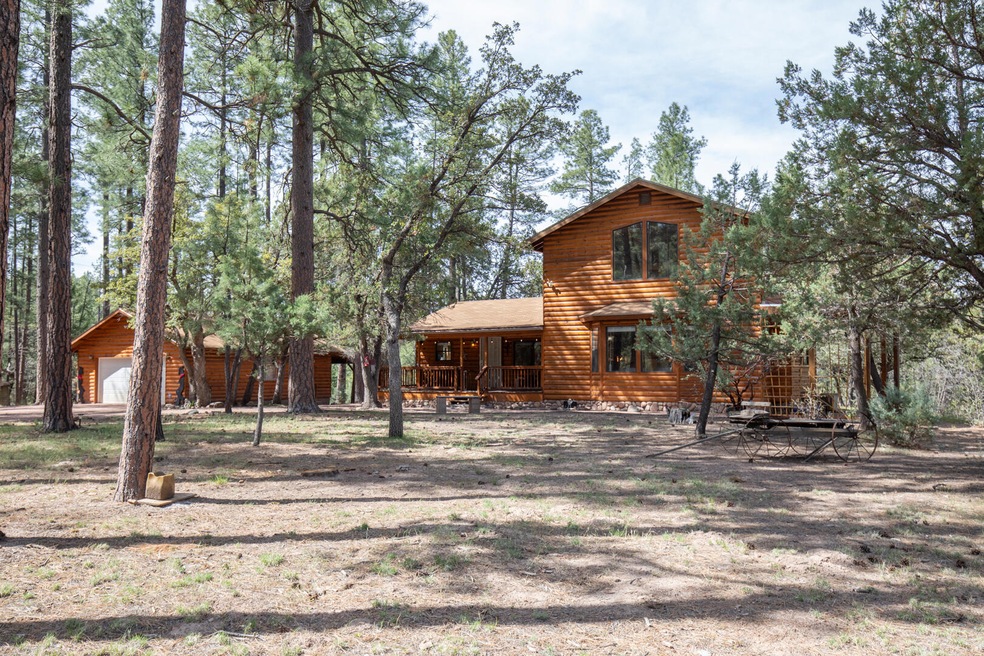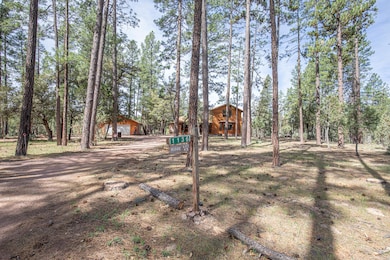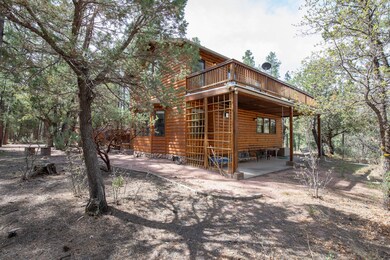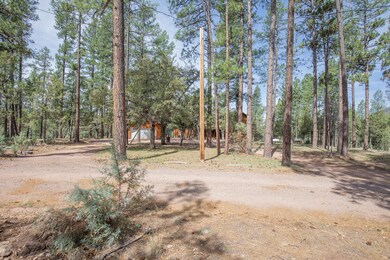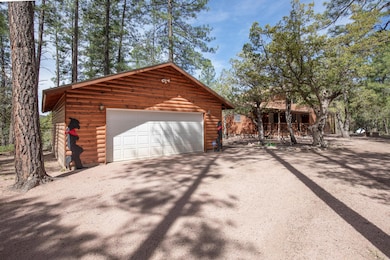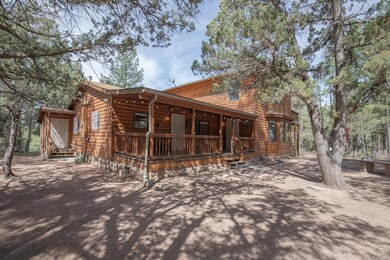
1136 E See Canyon Dr Payson, AZ 85541
Estimated payment $2,922/month
Highlights
- Panoramic View
- Chalet
- Wood Flooring
- Pine Trees
- Vaulted Ceiling
- Main Floor Primary Bedroom
About This Home
Located in the highly desired See Canyon Estates community, this fully furnished, turn-key 1900 sq. ft. home sits on a large premium one-acre lot, buffered by multi-acre common land for added privacy. The home features beautiful tongue and groove pine throughout, creating a warm, inviting atmosphere. The master bedroom includes a walk-in closet, full bath, and laundry area, while a spacious mudroom offers a pantry, refrigerator, and separate full-size standing freezer. A built-in oak desk with matching oak book and display shelves provides a functional workspace. The kitchen is equipped with a new dishwasher and an overhead microwave with an integrated stovetop vent fan. Upstairs, a large second-floor deck offers a peaceful retreat, and two loft beds are separated by a full bathroom, perfect for guests or family. The expansive great room boasts tongue and groove vaulted ceilings and a gas fireplace with heater fans for cozy evenings. The home is wired for Dish satellite with four TV connections and features a professionally monitored security system with motion and extensive entry sensors, including remote monitoring via user app. An extra-large detached two-car garage/shop is also included, complete with a wired input for generator-powered home backup. This property is the perfect blend of comfort, functionality, and mountain charm.Owner occupied, all showings are done by appointment only. Please respect owners privacy.
Listing Agent
Berkshire Hathaway HomeServices Advantage Realty - PAYSON License #SA581464000 Listed on: 05/19/2025

Home Details
Home Type
- Single Family
Est. Annual Taxes
- $3,114
Year Built
- Built in 1957
Lot Details
- 1 Acre Lot
- Lot Dimensions are 127x229x127x169x176
- East Facing Home
- Pine Trees
HOA Fees
- $34 Monthly HOA Fees
Parking
- 2.5 Car Garage
Property Views
- Panoramic
- Woods
- Mountain
Home Design
- Chalet
- Contemporary Architecture
- Cabin
- Wood Frame Construction
- Asphalt Shingled Roof
- Log Siding
Interior Spaces
- 1,900 Sq Ft Home
- Multi-Level Property
- Vaulted Ceiling
- Gas Fireplace
- Double Pane Windows
- Mud Room
- Great Room with Fireplace
Kitchen
- Eat-In Kitchen
- Electric Range
- Built-In Microwave
- Dishwasher
Flooring
- Wood
- Carpet
Bedrooms and Bathrooms
- 2 Bedrooms
- Primary Bedroom on Main
Laundry
- Laundry in Utility Room
- Dryer
- Washer
Home Security
- Home Security System
- Fire and Smoke Detector
Outdoor Features
- Covered patio or porch
- Shed
Utilities
- Forced Air Heating System
- Heating System Uses Propane
- Community Well
- Electric Water Heater
- Internet Available
- Phone Available
- Cable TV Available
Community Details
- $50 HOA Transfer Fee
Listing and Financial Details
- Tax Lot 49
- Assessor Parcel Number 303-30-049
Map
Home Values in the Area
Average Home Value in this Area
Tax History
| Year | Tax Paid | Tax Assessment Tax Assessment Total Assessment is a certain percentage of the fair market value that is determined by local assessors to be the total taxable value of land and additions on the property. | Land | Improvement |
|---|---|---|---|---|
| 2025 | $2,980 | -- | -- | -- |
| 2024 | $2,980 | $32,306 | $8,500 | $23,806 |
| 2023 | $2,980 | $21,326 | $6,330 | $14,996 |
| 2022 | $2,993 | $21,326 | $6,330 | $14,996 |
| 2021 | $3,005 | $21,326 | $6,330 | $14,996 |
| 2020 | $2,956 | $0 | $0 | $0 |
| 2019 | $2,835 | $0 | $0 | $0 |
| 2018 | $2,868 | $0 | $0 | $0 |
| 2017 | $2,727 | $0 | $0 | $0 |
| 2016 | $2,660 | $0 | $0 | $0 |
| 2015 | $2,490 | $0 | $0 | $0 |
Property History
| Date | Event | Price | Change | Sq Ft Price |
|---|---|---|---|---|
| 07/14/2025 07/14/25 | Price Changed | $475,000 | -5.0% | $250 / Sq Ft |
| 06/13/2025 06/13/25 | For Sale | $500,000 | 0.0% | $263 / Sq Ft |
| 05/30/2025 05/30/25 | Pending | -- | -- | -- |
| 05/19/2025 05/19/25 | For Sale | $500,000 | -- | $263 / Sq Ft |
Purchase History
| Date | Type | Sale Price | Title Company |
|---|---|---|---|
| Special Warranty Deed | -- | None Listed On Document | |
| Interfamily Deed Transfer | -- | None Available | |
| Interfamily Deed Transfer | -- | None Available | |
| Interfamily Deed Transfer | -- | None Available | |
| Interfamily Deed Transfer | -- | None Available |
Similar Homes in Payson, AZ
Source: Central Arizona Association of REALTORS®
MLS Number: 92280
APN: 303-30-049
- 1389 E Christopher Creek Loop
- 246 E Acorn Ln
- 1144 E Christopher Creek Loop
- 1117 E Christopher Creek Loop
- 136 S Hunter Creek Dr
- 197 E Top of The Hill Dr
- 266 W Uphill Dr
- 212 W Homestead Ln
- 462 W Homestead Ln
- 178 W Memory Ln
- 169 E Green Apple Ln
- 197 S Antler Cir Unit 103
- 5304 N Bear Flat Rd
- 5175 N Bear Flat Rd
- 5175 N Bear Flat Rd Unit 141B
- 4678 N Bear Flat Rd
- 1103 E Ranch Rd
- 692 S Buenagua Rd
