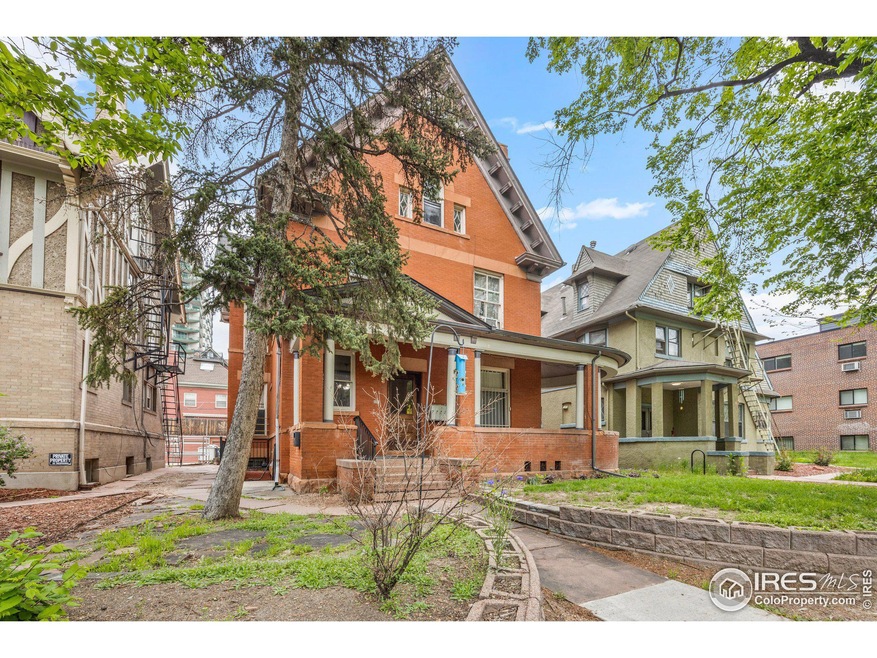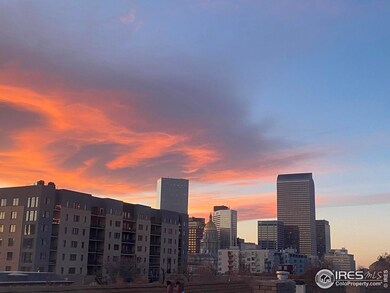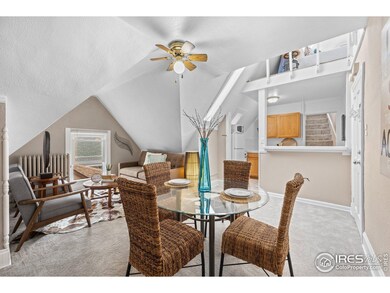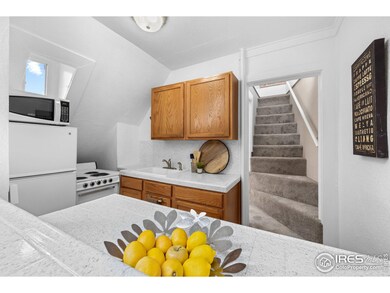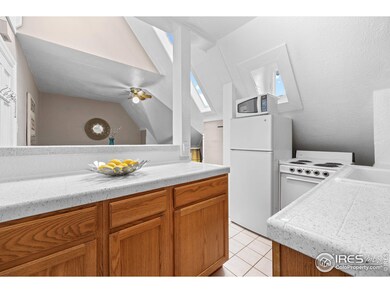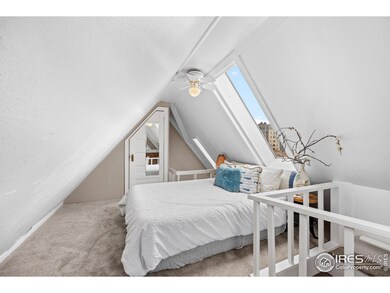
1136 N Logan St Unit 8 Denver, CO 80203
Capitol Hill NeighborhoodHighlights
- Colonial Architecture
- Deck
- Wood Frame Window
- Morey Middle School Rated A-
- Cathedral Ceiling
- Skylights
About This Home
As of July 2023UBER COOL Condo on Top Floor of Historic Mansion in heart of Capitol Hill with community yard -walk to Trader Joe's Ideal Market, Cheeseman Park, Restaurants, Pubs + Museums. Old world charm with modern touches-tons of Character, boasts several skylights, slanted ceilings with City Views, wood floors, claw foot tub and an abundance of natural light. Loft Bedroom with spacious closet, with skylights so you can see the lights of the city from your bed. Ownership includes a dedicated parking space. Historic Mansion has an inviting wrap around front porch and 2 decks in back to relax at the end of a busy day. Brand New Carpet and Paint, 3 new windows, newly refinished counter top in kitchen. 3 year old 10,000btu window A/C that mounts in the living room. This home has an interesting past it was originally built in 1892 by the 6th Governor of Colorado, Job Cooper for his daughter and her husband as a wedding gift, and in 1911 was converted into a boarding house and later as an apartment building, in then in the 1990's converted into condominiums. Super rare opportunity on 2 owners since 1998. Don't miss out on this one it wont last long!Directions
Last Agent to Sell the Property
Modern Design Realty Group LLC Listed on: 06/15/2023
Last Buyer's Agent
Non-IRES Agent
Non-IRES
Townhouse Details
Home Type
- Townhome
Est. Annual Taxes
- $1,186
Year Built
- Built in 1896
HOA Fees
- $285 Monthly HOA Fees
Parking
- Driveway Level
Home Design
- Colonial Architecture
- Victorian Architecture
- Brick Veneer
- Composition Roof
Interior Spaces
- 567 Sq Ft Home
- 1.5-Story Property
- Cathedral Ceiling
- Ceiling Fan
- Skylights
- Double Pane Windows
- Window Treatments
- Wood Frame Window
- Dining Room
Kitchen
- Electric Oven or Range
- Microwave
Flooring
- Carpet
- Tile
Bedrooms and Bathrooms
- 1 Bedroom
- Walk-In Closet
- 1 Full Bathroom
- Primary bathroom on main floor
Outdoor Features
- Deck
- Patio
Schools
- Dora Moore Elementary School
- Morey Middle School
- East High School
Utilities
- Air Conditioning
- Hot Water Heating System
- High Speed Internet
- Cable TV Available
Additional Features
- Low Pile Carpeting
- West Facing Home
- Property is near a bus stop
Listing and Financial Details
- Assessor Parcel Number 503119039
Community Details
Overview
- Association fees include common amenities, trash, ground maintenance, utilities, maintenance structure, water/sewer, heat
- Built by Amazing
- Capitol Hill Subdivision
Amenities
- Laundry Facilities
- Community Storage Space
Ownership History
Purchase Details
Home Financials for this Owner
Home Financials are based on the most recent Mortgage that was taken out on this home.Purchase Details
Home Financials for this Owner
Home Financials are based on the most recent Mortgage that was taken out on this home.Purchase Details
Home Financials for this Owner
Home Financials are based on the most recent Mortgage that was taken out on this home.Purchase Details
Home Financials for this Owner
Home Financials are based on the most recent Mortgage that was taken out on this home.Similar Homes in Denver, CO
Home Values in the Area
Average Home Value in this Area
Purchase History
| Date | Type | Sale Price | Title Company |
|---|---|---|---|
| Warranty Deed | $255,000 | Fitco | |
| Warranty Deed | $157,500 | Land Title Guarantee | |
| Interfamily Deed Transfer | -- | -- | |
| Warranty Deed | $64,900 | -- |
Mortgage History
| Date | Status | Loan Amount | Loan Type |
|---|---|---|---|
| Open | $247,350 | New Conventional | |
| Previous Owner | $149,625 | New Conventional | |
| Previous Owner | $80,000 | Purchase Money Mortgage | |
| Previous Owner | $73,500 | Unknown | |
| Previous Owner | $17,000 | Stand Alone Second | |
| Previous Owner | $51,900 | No Value Available |
Property History
| Date | Event | Price | Change | Sq Ft Price |
|---|---|---|---|---|
| 05/30/2025 05/30/25 | For Sale | $280,000 | +9.8% | $494 / Sq Ft |
| 07/17/2023 07/17/23 | Sold | $255,000 | 0.0% | $450 / Sq Ft |
| 06/17/2023 06/17/23 | Pending | -- | -- | -- |
| 06/16/2023 06/16/23 | Price Changed | $254,970 | 0.0% | $450 / Sq Ft |
| 06/15/2023 06/15/23 | For Sale | $254,980 | -- | $450 / Sq Ft |
Tax History Compared to Growth
Tax History
| Year | Tax Paid | Tax Assessment Tax Assessment Total Assessment is a certain percentage of the fair market value that is determined by local assessors to be the total taxable value of land and additions on the property. | Land | Improvement |
|---|---|---|---|---|
| 2024 | $1,167 | $14,730 | $3,500 | $11,230 |
| 2023 | $1,141 | $14,730 | $3,500 | $11,230 |
| 2022 | $1,186 | $14,910 | $3,630 | $11,280 |
| 2021 | $1,144 | $15,330 | $3,730 | $11,600 |
| 2020 | $1,261 | $16,990 | $3,500 | $13,490 |
| 2019 | $1,225 | $16,990 | $3,500 | $13,490 |
| 2018 | $957 | $12,370 | $3,290 | $9,080 |
| 2017 | $954 | $12,370 | $3,290 | $9,080 |
| 2016 | $853 | $10,460 | $3,375 | $7,085 |
| 2015 | $817 | $10,460 | $3,375 | $7,085 |
| 2014 | $635 | $7,640 | $2,038 | $5,602 |
Agents Affiliated with this Home
-
Megan Blythe

Seller's Agent in 2025
Megan Blythe
Good Neighbor LLC
(970) 764-7461
1 in this area
38 Total Sales
-
Amanda D Dowell

Seller's Agent in 2023
Amanda D Dowell
Modern Design Realty Group LLC
(303) 886-5177
2 in this area
158 Total Sales
-
N
Buyer's Agent in 2023
Non-IRES Agent
CO_IRES
Map
Source: IRES MLS
MLS Number: 990102
APN: 5031-19-039
- 1100 N Logan St Unit 9
- 1136 N Logan St Unit 8
- 1165 N Pennsylvania St Unit 3B
- 1165 N Pennsylvania St Unit G2
- 1100 N Grant St Unit 208
- 1130 N Pennsylvania St Unit 208
- 1130 N Pennsylvania St Unit 307
- 1130 N Pennsylvania St Unit 306
- 1045 N Pennsylvania St Unit 601
- 1045 N Pennsylvania St Unit 303
- 500 E 11th Ave Unit 102
- 500 E 11th Ave Unit 305
- 500 E 11th Ave Unit 401
- 1196 N Grant St Unit 705
- 1196 N Grant St Unit 501
- 1196 N Grant St Unit 405
- 1196 N Grant St Unit 407
- 1196 N Grant St Unit 204
- 550 E 12th Ave Unit 810
- 550 E 12th Ave Unit 209
