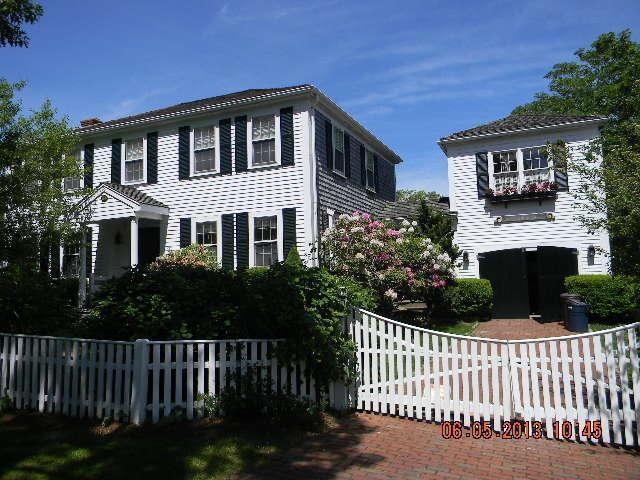
114 S Summer St Edgartown, MA 02539
Edgartown NeighborhoodHighlights
- Colonial Architecture
- 1 Fireplace
- No HOA
- Wood Flooring
- Private Yard
- Screened Porch
About This Home
As of August 2014Desirable area in Edgartown in upscale neighborhood. Hardwood flooring throughout with a center island in kitchen. Kitchen also has washer/dryer hookup, pantry and 1/2 bath. Formal dining room in front. Combination fireplaced living/dining area with sliders that lead to an oversized three season porch. Finished basement with bath. Calendar Days 1-7: All offers will be rejected. We want REOs to have exposure to the market and potential buyers. The date the property is listed is counted as Day 1.Calendar Days 8-15: PAS will entertain offers from all buyers except buyers purchasing as a secondary residence or investors. Note: Non-profits purchasing vacant lots will also be considered during calendar days 8-15.Calendar Days 16 : We will entertain offers from all buyers once all offers received during days 8-15 have been fully vetted
Last Agent to Sell the Property
Lisa Burgess
Keller Williams Realty License #0 Listed on: 07/19/2013
Last Buyer's Agent
Non Member
mv.unknownoffice License #0
Home Details
Home Type
- Single Family
Est. Annual Taxes
- $5,475
Year Built
- Built in 1986
Lot Details
- 7,840 Sq Ft Lot
- Fenced
- Interior Lot
- Paved or Partially Paved Lot
- Private Yard
Parking
- 1 Car Garage
- Open Parking
Home Design
- Colonial Architecture
- Asphalt Roof
- Concrete Perimeter Foundation
- Clapboard
Interior Spaces
- 2,168 Sq Ft Home
- 2-Story Property
- Living Quarters
- 1 Fireplace
- Screened Porch
Flooring
- Wood
- Tile
Bedrooms and Bathrooms
- 4 Bedrooms
Finished Basement
- Basement Fills Entire Space Under The House
- Interior Basement Entry
Additional Features
- Outbuilding
- Oil Water Heater
Community Details
- No Home Owners Association
Listing and Financial Details
- Assessor Parcel Number EDGA29A122
Ownership History
Purchase Details
Home Financials for this Owner
Home Financials are based on the most recent Mortgage that was taken out on this home.Purchase Details
Home Financials for this Owner
Home Financials are based on the most recent Mortgage that was taken out on this home.Purchase Details
Home Financials for this Owner
Home Financials are based on the most recent Mortgage that was taken out on this home.Similar Homes in Edgartown, MA
Home Values in the Area
Average Home Value in this Area
Purchase History
| Date | Type | Sale Price | Title Company |
|---|---|---|---|
| Not Resolvable | $2,320,000 | -- | |
| Not Resolvable | $1,260,000 | -- | |
| Foreclosure Deed | $1,043,460 | -- |
Mortgage History
| Date | Status | Loan Amount | Loan Type |
|---|---|---|---|
| Previous Owner | $100,000 | No Value Available | |
| Previous Owner | $712,800 | No Value Available | |
| Previous Owner | $350,000 | No Value Available | |
| Previous Owner | $75,000 | No Value Available |
Property History
| Date | Event | Price | Change | Sq Ft Price |
|---|---|---|---|---|
| 08/19/2014 08/19/14 | Sold | $2,320,000 | -10.8% | $1,070 / Sq Ft |
| 08/05/2014 08/05/14 | Pending | -- | -- | -- |
| 03/21/2014 03/21/14 | For Sale | $2,600,000 | +106.3% | $1,199 / Sq Ft |
| 08/28/2013 08/28/13 | Sold | $1,260,000 | +0.8% | $581 / Sq Ft |
| 08/20/2013 08/20/13 | Pending | -- | -- | -- |
| 07/19/2013 07/19/13 | For Sale | $1,250,000 | +19.8% | $577 / Sq Ft |
| 07/05/2012 07/05/12 | Sold | $1,043,460 | -57.4% | $481 / Sq Ft |
| 06/05/2012 06/05/12 | Pending | -- | -- | -- |
| 01/04/2012 01/04/12 | For Sale | $2,450,000 | -- | $1,130 / Sq Ft |
Tax History Compared to Growth
Tax History
| Year | Tax Paid | Tax Assessment Tax Assessment Total Assessment is a certain percentage of the fair market value that is determined by local assessors to be the total taxable value of land and additions on the property. | Land | Improvement |
|---|---|---|---|---|
| 2025 | $8,888 | $3,354,100 | $1,693,900 | $1,660,200 |
| 2024 | $8,329 | $3,266,300 | $1,693,900 | $1,572,400 |
| 2023 | $8,166 | $3,240,400 | $1,720,800 | $1,519,600 |
| 2022 | $8,534 | $2,816,600 | $1,841,800 | $974,800 |
| 2021 | $8,594 | $2,620,200 | $1,539,900 | $1,080,300 |
| 2020 | $8,532 | $2,546,900 | $1,466,600 | $1,080,300 |
| 2019 | $9,448 | $2,441,400 | $1,466,600 | $974,800 |
| 2018 | $8,734 | $2,256,900 | $1,310,800 | $946,100 |
| 2017 | $7,776 | $2,190,500 | $1,310,800 | $879,700 |
| 2016 | $7,930 | $2,190,500 | $1,310,800 | $879,700 |
| 2015 | $6,404 | $1,845,400 | $1,268,300 | $577,100 |
Agents Affiliated with this Home
-
J
Seller's Agent in 2014
Joe Barkett
Compass | Point B
-
J
Buyer's Agent in 2014
Janice Cramer
American Real Estate LLC
-
L
Seller's Agent in 2013
Lisa Burgess
Keller Williams Realty
-
N
Buyer's Agent in 2013
Non Member
mv.unknownoffice
-
L
Seller's Agent in 2012
LINK Foreclosure
LINK
Map
Source: Martha's Vineyard MLS
MLS Number: 21306736
APN: EDGA-000029A-000012-000002
- 8 High St
- 11 Norton St
- 43 Peases Point Way S
- 160 Katama Rd
- 170 Katama Rd
- 10 Tilton Way
- 26 Mill Hill Rd
- 56 Robinson Rd
- 10 Peases Point Way N
- 25 Dock St
- 62 N Summer St
- 23 Pinehurst Rd
- 68 N Water St
- 32 Norton Orchard Rd
- 21 Kitts Field Cir
- 26 Curtis Ln
- 5 Louis Field Rd
- 11 Bernard Way
- 1 Louis Field Rd
- 25 Beetle Swamp Rd
