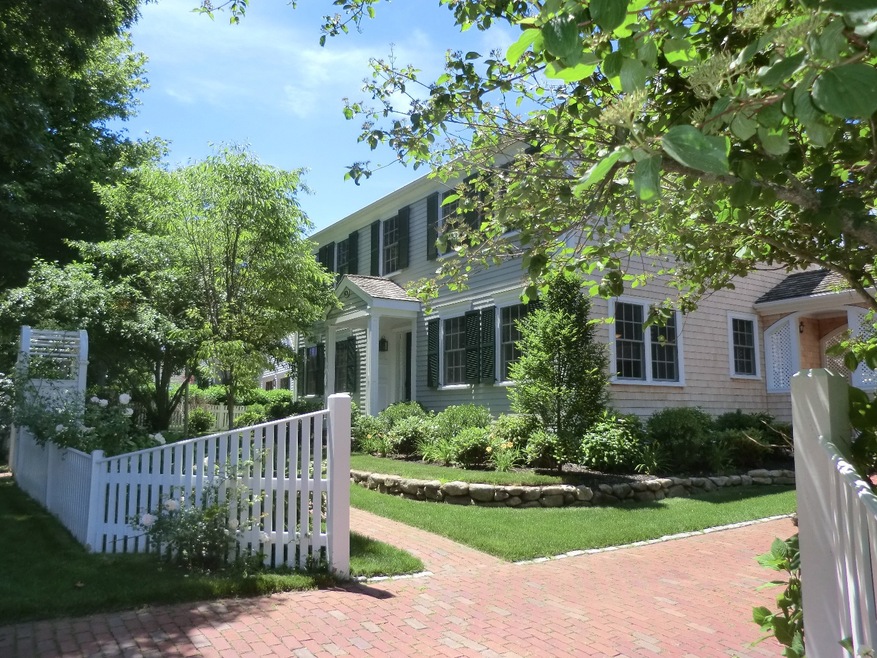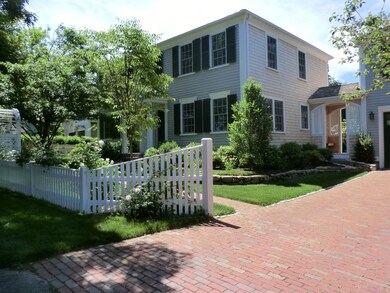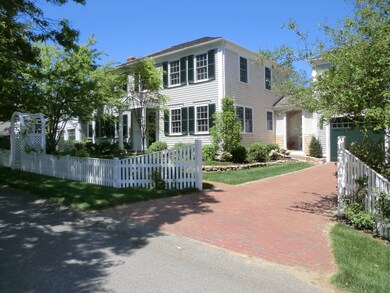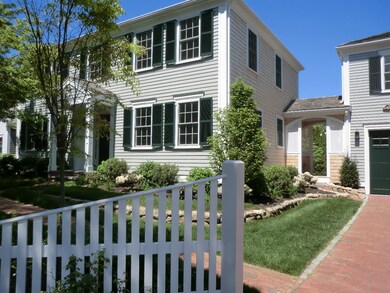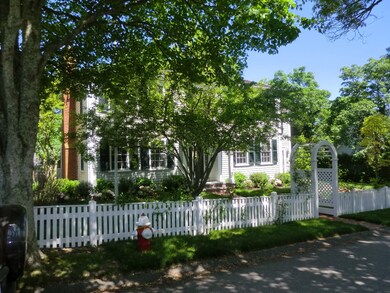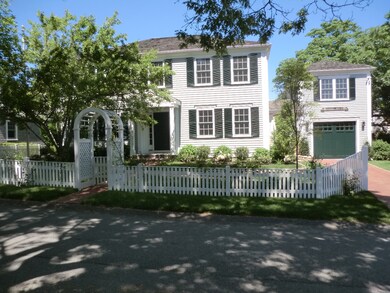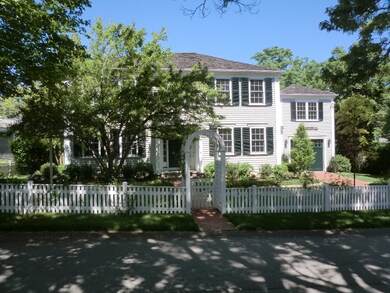
114 S Summer St Edgartown, MA 02539
Edgartown NeighborhoodAbout This Home
As of August 2014Downtown. 5 minute walk to Main Street. So Summer St. is a quiet lane ( not a through St. to Main St.) surrounded by prestigious homes,mature trees and landscaped yards. This Colonial has just undergone a complete renovation in 2013/14 "down to the studs..interior and exterior". New exterior siding, Pella windows & doors, plumbing and electric, Electric Heat Pump FHA Furnace ( very efficient), split ( Heat/AC) units in the Garage & Apartment above, instant Hot Water service. Foam insulation for maximum efficiency & soundproofing. New interior trim, doors, windows, Knotty Oak random width hardwood floors 1st floor, 2nd level Red Oak flooring, Cooks Kitchen w/Granite counters, Stainless GE Monogram appliances, beamed ceiling, great Granite counter for morning coffee, custom cabinets,soft close drawers. All baths new Tile & stone counters. New Vanities. Great apartment over the Garage with full bath sink counter & full tiled bath, wide plank flrs,lots of windows & sliders to a great deck. Garage is finished with heat & A.C. Excellent opportunity to purchase a builders home that was renovated for their use (Atlantic Shores Builders). A change in plans makes it available. A true in-town Gem.
Last Agent to Sell the Property
Joe Barkett
Compass | Point B Listed on: 03/21/2014
Last Buyer's Agent
Janice Cramer
American Real Estate LLC
Home Details
Home Type
Single Family
Est. Annual Taxes
$8,888
Year Built
1987
Lot Details
0
Listing Details
- Property Sub Type: Single Family Residence
- Property Type: Residential
- Co List Office Mls Id: 745
- Special Features: None
- Year Built: 1987
Interior Features
- Appliances: Stove: Yes, Washer: Yes
- Has Basement: Perfectly finished this area was taken down to the studs, insulated with foam and trimmed out (including Crown Moldings) new walls, ceilings and custom doors. There are 3 rooms with brand new carpeting and a full new tiled bath with Kohler sink & commode. One room would be great for activity, pool table etc. The other room has custom cabinetry built into the wall and could be used as a home theater the remaining room is a tiled utility space w/ washer & dryer hook up. The utilities & Electric Forced Hot Air Furnace are behind new doors and there is a bulkhead w/ Doghouse dormer for easy access. The rooms can all be separated from each other allowing for private spaces. This space is heated and has A.C. with a whole house dehumidifying unit. A perfectly finished recreation area to complement this property.
- Full Bathrooms: 4
- Half Bathrooms: 1
- Total Bedrooms: 4
- Fireplace Features: Wood Burning
- Interior Amenities: A,AC,Disp,Ins,Irr,OSh, Floor 1: Spectacular Cooks Kitchen with Granite counters, custom cabinets and GE Monogram Appliances. Lots of space to prepare meals for entertaining. Entering from the side porch that lets in lots of light you see the beamed ceiling in the kitchen. The wainscoted Dining room with lots of windows that will be the home for many memorable dinners. The living room ( 12' X 25') is spacious with lots of windows, Knotty Oak floors and a wood burning frplc. There are French doors leading from the Lv Rm to a spectacular "Edgartown" ( 15' X 15") renovated screened porch w/ Mahogany Flrs & Sky Blue ceiling which could become a 3"season extension of the Living Room. With the porch doors open you bring the summer inside and have a view of your manicured "in-town" private yard & brick patio. The front entrance (with a small covered porch) leads to a hallway w/ coat closet and a new custom staircase to the 2nd floor. Knotty Oak wide random width floors throughout this level., Floor 2: At the top of the new staircase you will see that this entire floor has newly finished Red Oak hardwood flooring. All baths are newly tiled w, stone counters new Kohler sinks & toilets, fauctes & glass enclosures. At the top of the stair case there is a full bth tub w/ granite counters, porcelain floors. Outside the bath is a linen closet & to the left is a light and bright bdrm w/ closet. Across the hall is the Mstr Bedrm ( 15' X 17') lots of windows, his & her closets and a fabulous Marble floored, granite countered doubled sink mstr bath with custom vanity/cabinets. Down the hall is the 3rd bedrm light & bright w/ closet just waiting for your decorative touches.., Floor 3: Attic space accessible through a trap door houses a Furnace and is fully insulated with foam.
- Total Bedrooms: 8
Exterior Features
- Pool Private: No
- Foundation Details: Poured full
- Other Structures: The Garage has its own heating and A.C. unit and the walls are Wainscoted, trimmed out and painted, The floor is also painted in a light Grey with color flakes sprinkled in the paint. Excellent effect !! Looking at this space you may come up with lots of ideas as to its use besides putting your car in there.
Garage/Parking
- Parking Features: Yes
Utilities
- Sewer: Twn
- Utilities: Cbl
- Water Source: Town
Lot Info
- Lot Size Sq Ft: 7841
- Land Lease Expiration Date: 2014-08-18
- Zoning: RES
Multi Family
- Number Of Units Furnished: Unfurnished
Tax Info
- Tax Annual Amount: 5900
- Tax Lot: 12.2
- Tax Map Number: 29A
- Tax Other Annual Assessment Amount: 1245600
- Tax Year: 2013
Ownership History
Purchase Details
Home Financials for this Owner
Home Financials are based on the most recent Mortgage that was taken out on this home.Purchase Details
Home Financials for this Owner
Home Financials are based on the most recent Mortgage that was taken out on this home.Purchase Details
Home Financials for this Owner
Home Financials are based on the most recent Mortgage that was taken out on this home.Similar Homes in Edgartown, MA
Home Values in the Area
Average Home Value in this Area
Purchase History
| Date | Type | Sale Price | Title Company |
|---|---|---|---|
| Not Resolvable | $2,320,000 | -- | |
| Not Resolvable | $1,260,000 | -- | |
| Foreclosure Deed | $1,043,460 | -- |
Mortgage History
| Date | Status | Loan Amount | Loan Type |
|---|---|---|---|
| Previous Owner | $100,000 | No Value Available | |
| Previous Owner | $712,800 | No Value Available | |
| Previous Owner | $350,000 | No Value Available | |
| Previous Owner | $75,000 | No Value Available |
Property History
| Date | Event | Price | Change | Sq Ft Price |
|---|---|---|---|---|
| 08/19/2014 08/19/14 | Sold | $2,320,000 | -10.8% | $1,070 / Sq Ft |
| 08/05/2014 08/05/14 | Pending | -- | -- | -- |
| 03/21/2014 03/21/14 | For Sale | $2,600,000 | +106.3% | $1,199 / Sq Ft |
| 08/28/2013 08/28/13 | Sold | $1,260,000 | +0.8% | $581 / Sq Ft |
| 08/20/2013 08/20/13 | Pending | -- | -- | -- |
| 07/19/2013 07/19/13 | For Sale | $1,250,000 | +19.8% | $577 / Sq Ft |
| 07/05/2012 07/05/12 | Sold | $1,043,460 | -57.4% | $481 / Sq Ft |
| 06/05/2012 06/05/12 | Pending | -- | -- | -- |
| 01/04/2012 01/04/12 | For Sale | $2,450,000 | -- | $1,130 / Sq Ft |
Tax History Compared to Growth
Tax History
| Year | Tax Paid | Tax Assessment Tax Assessment Total Assessment is a certain percentage of the fair market value that is determined by local assessors to be the total taxable value of land and additions on the property. | Land | Improvement |
|---|---|---|---|---|
| 2025 | $8,888 | $3,354,100 | $1,693,900 | $1,660,200 |
| 2024 | $8,329 | $3,266,300 | $1,693,900 | $1,572,400 |
| 2023 | $8,166 | $3,240,400 | $1,720,800 | $1,519,600 |
| 2022 | $8,534 | $2,816,600 | $1,841,800 | $974,800 |
| 2021 | $8,594 | $2,620,200 | $1,539,900 | $1,080,300 |
| 2020 | $8,532 | $2,546,900 | $1,466,600 | $1,080,300 |
| 2019 | $9,448 | $2,441,400 | $1,466,600 | $974,800 |
| 2018 | $8,734 | $2,256,900 | $1,310,800 | $946,100 |
| 2017 | $7,776 | $2,190,500 | $1,310,800 | $879,700 |
| 2016 | $7,930 | $2,190,500 | $1,310,800 | $879,700 |
| 2015 | $6,404 | $1,845,400 | $1,268,300 | $577,100 |
Agents Affiliated with this Home
-
J
Seller's Agent in 2014
Joe Barkett
Compass | Point B
-
J
Buyer's Agent in 2014
Janice Cramer
American Real Estate LLC
-
L
Seller's Agent in 2013
Lisa Burgess
Keller Williams Realty
-
N
Buyer's Agent in 2013
Non Member
mv.unknownoffice
-
L
Seller's Agent in 2012
LINK Foreclosure
LINK
Map
Source: LINK (Vineyard)
MLS Number: 26179
APN: EDGA-000029A-000012-000002
- 8 High St
- 11 Norton St
- 43 Peases Point Way S
- 160 Katama Rd
- 170 Katama Rd
- 10 Tilton Way
- 56 Robinson Rd
- 10 Peases Point Way N
- 26 Mill Hill Rd
- 25 Dock St
- 62 N Summer St
- 23 Pinehurst Rd
- 32 Norton Orchard Rd
- 68 N Water St
- 26 Curtis Ln
- 5 Louis Field Rd
- 21 Kitts Field Cir
- 11 Bernard Way
- 1 Louis Field Rd
- 25 Beetle Swamp Rd
