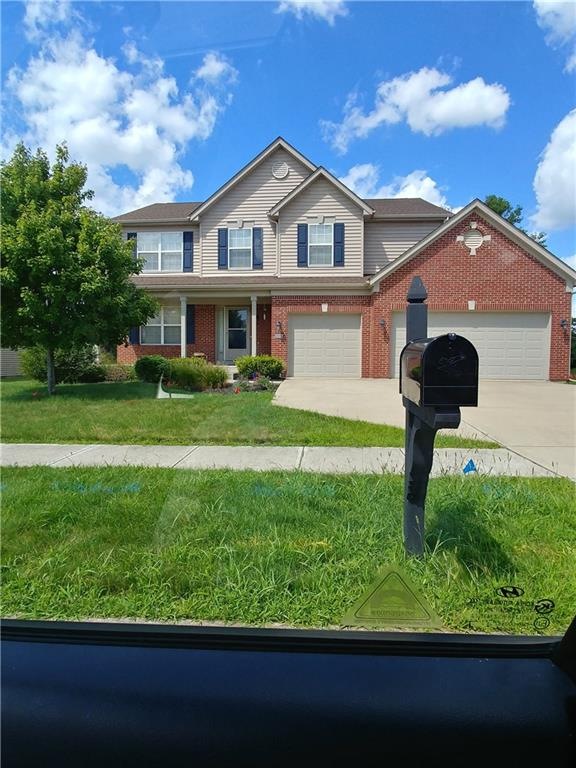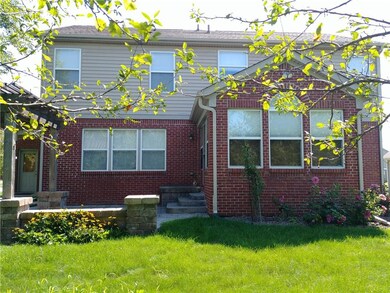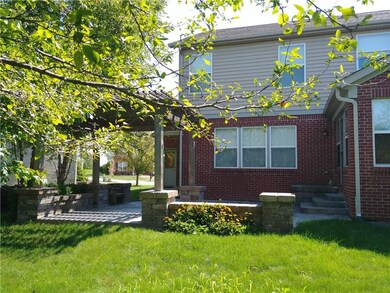
1140 Ascalon Ct Indianapolis, IN 46239
Southeast Warren NeighborhoodHighlights
- Mature Trees
- Traditional Architecture
- Community Pool
- Vaulted Ceiling
- Wood Flooring
- Covered patio or porch
About This Home
As of August 2020Extremely well maintained 4 bedroom, 2 1/2 bath home with many upgrades. Built-in shelving flanking a gas fireplace in the living room. Hardwood floors through much of the main level. Porcelain tiled sunroom. Stamped concrete patio and pergola in back with no homes behind you. Vaulted ceiling in the master bedroom. Laundry upstairs with washer/dryer that stay. Unfinished basement with egress window. 3-car garage.
Last Buyer's Agent
Christi Coffey
F.C. Tucker Company

Home Details
Home Type
- Single Family
Est. Annual Taxes
- $2,176
Year Built
- Built in 2006
Lot Details
- 9,583 Sq Ft Lot
- Cul-De-Sac
- Mature Trees
HOA Fees
- $33 Monthly HOA Fees
Parking
- 3 Car Attached Garage
Home Design
- Traditional Architecture
- Concrete Perimeter Foundation
- Vinyl Construction Material
Interior Spaces
- 2-Story Property
- Woodwork
- Vaulted Ceiling
- Paddle Fans
- Gas Log Fireplace
- Vinyl Clad Windows
- Window Screens
- Great Room with Fireplace
- Combination Kitchen and Dining Room
- Laundry on upper level
Kitchen
- Breakfast Bar
- Convection Oven
- Electric Oven
- Warming Drawer
- Microwave
- Dishwasher
- Disposal
Flooring
- Wood
- Carpet
- Laminate
- Ceramic Tile
Bedrooms and Bathrooms
- 4 Bedrooms
- Walk-In Closet
- Dual Vanity Sinks in Primary Bathroom
Basement
- 9 Foot Basement Ceiling Height
- Sump Pump
- Basement Lookout
Home Security
- Monitored
- Fire and Smoke Detector
Outdoor Features
- Covered patio or porch
Utilities
- Forced Air Heating System
- Heat Pump System
- Heating System Uses Gas
- Gas Water Heater
- Multiple Phone Lines
Listing and Financial Details
- Legal Lot and Block 91 / 2
- Assessor Parcel Number 490916107043000700
Community Details
Overview
- Association fees include home owners, insurance, maintenance, parkplayground
- The Woods At Grassy Creek Subdivision
- The community has rules related to covenants, conditions, and restrictions
Recreation
- Community Pool
Ownership History
Purchase Details
Home Financials for this Owner
Home Financials are based on the most recent Mortgage that was taken out on this home.Purchase Details
Home Financials for this Owner
Home Financials are based on the most recent Mortgage that was taken out on this home.Purchase Details
Home Financials for this Owner
Home Financials are based on the most recent Mortgage that was taken out on this home.Purchase Details
Home Financials for this Owner
Home Financials are based on the most recent Mortgage that was taken out on this home.Similar Homes in Indianapolis, IN
Home Values in the Area
Average Home Value in this Area
Purchase History
| Date | Type | Sale Price | Title Company |
|---|---|---|---|
| Warranty Deed | $232,500 | Chicago Title | |
| Warranty Deed | -- | -- | |
| Deed | $227,500 | -- | |
| Warranty Deed | -- | None Available |
Mortgage History
| Date | Status | Loan Amount | Loan Type |
|---|---|---|---|
| Open | $50,000 | New Conventional | |
| Open | $225,525 | New Conventional | |
| Previous Owner | $232,391 | VA | |
| Previous Owner | $13,000 | Adjustable Rate Mortgage/ARM |
Property History
| Date | Event | Price | Change | Sq Ft Price |
|---|---|---|---|---|
| 08/17/2020 08/17/20 | Sold | $232,500 | 0.0% | $115 / Sq Ft |
| 08/17/2020 08/17/20 | Pending | -- | -- | -- |
| 08/17/2020 08/17/20 | For Sale | $232,500 | +2.2% | $115 / Sq Ft |
| 04/30/2013 04/30/13 | Sold | $227,500 | +3.5% | $75 / Sq Ft |
| 03/15/2013 03/15/13 | Pending | -- | -- | -- |
| 02/28/2013 02/28/13 | For Sale | $219,900 | -- | $73 / Sq Ft |
Tax History Compared to Growth
Tax History
| Year | Tax Paid | Tax Assessment Tax Assessment Total Assessment is a certain percentage of the fair market value that is determined by local assessors to be the total taxable value of land and additions on the property. | Land | Improvement |
|---|---|---|---|---|
| 2024 | $3,486 | $290,400 | $36,000 | $254,400 |
| 2023 | $3,486 | $293,700 | $36,000 | $257,700 |
| 2022 | $3,133 | $270,900 | $36,000 | $234,900 |
| 2021 | $2,793 | $243,300 | $36,000 | $207,300 |
| 2020 | $2,658 | $230,700 | $36,000 | $194,700 |
| 2019 | $2,273 | $196,900 | $25,200 | $171,700 |
| 2018 | $2,196 | $190,300 | $25,200 | $165,100 |
| 2017 | $2,007 | $191,500 | $25,200 | $166,300 |
| 2016 | $1,818 | $172,800 | $25,200 | $147,600 |
| 2014 | $1,667 | $166,700 | $25,200 | $141,500 |
| 2013 | $1,510 | $151,000 | $25,200 | $125,800 |
Agents Affiliated with this Home
-
Non-BLC Member
N
Seller's Agent in 2020
Non-BLC Member
MIBOR REALTOR® Association
-
C
Buyer's Agent in 2020
Christi Coffey
F.C. Tucker Company
-
Brad Gough

Seller's Agent in 2013
Brad Gough
Coldwell Banker - Kaiser
(317) 590-3571
1 in this area
108 Total Sales
-
D
Buyer's Agent in 2013
Dan Adams
Artisan, REALTORS®
Map
Source: MIBOR Broker Listing Cooperative®
MLS Number: 21729555
APN: 49-09-16-107-043.000-700
- 10122 Sedgehill Dr
- 1305 Gleneagle Dr
- 10312 Gladeview Dr
- 1416 Gleneagle Dr
- 848 Holmdale Dr
- 10210 Samerton Ln
- 10418 Forest Creek Dr
- 10524 Broadford St
- 611 Crossfield Ct
- 1023 Grassy Branch Dr
- 1014 Stonehaven Dr
- 705 Treyburn Lakes Way
- 9665 Gull Lake Dr
- 9704 Gull Lake Dr
- 1011 Grassy Branch Dr
- 725 Sweet Creek Dr
- 10125 Caprock Canyon Dr
- 9605 Treyburn Green Way
- 10034 James Run Dr
- 10112 James Run Dr


