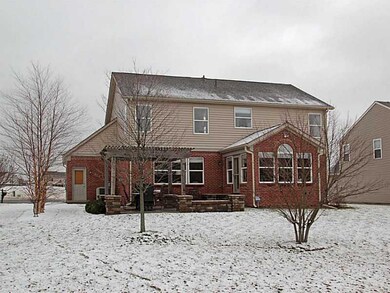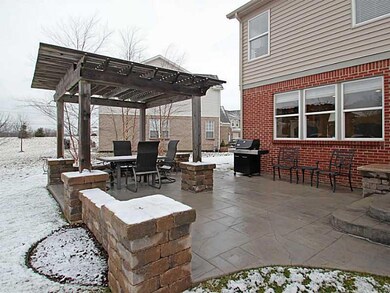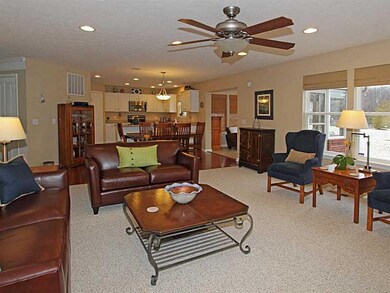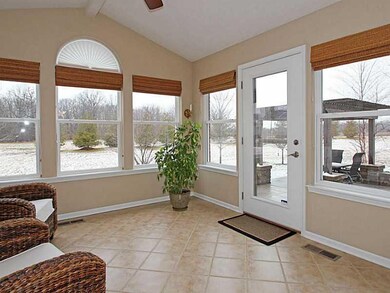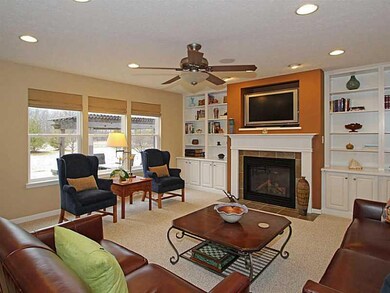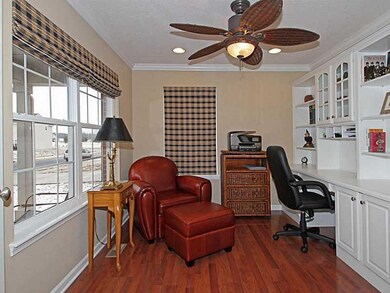
1140 Ascalon Ct Indianapolis, IN 46239
Southeast Warren NeighborhoodAbout This Home
As of August 2020Incredible Ryland Stratford floor plan with added windows and additional sunroom to create an unbelievably open floor plan on the main level. Situated on a quiet cul-de-sac with mature trees and woods behind, there are no homes behind this home for extra privacy. Home shows like a model. Nearly $100k in upgrades including SS appliances, stunning laminate hardwoods, Corian Countertops, Crown Molding, Wainscoting, built-in bookcases, whole home stereo system, Brick Wrap, 3 car garage. A must see!
Last Agent to Sell the Property
Coldwell Banker - Kaiser License #RB14030485 Listed on: 02/28/2013

Last Buyer's Agent
Dan Adams
Artisan, REALTORS®
Home Details
Home Type
- Single Family
Est. Annual Taxes
- $1,490
Year Built
- 2006
HOA Fees
- $33 per month
Utilities
- Heating System Uses Gas
- Gas Water Heater
Ownership History
Purchase Details
Home Financials for this Owner
Home Financials are based on the most recent Mortgage that was taken out on this home.Purchase Details
Home Financials for this Owner
Home Financials are based on the most recent Mortgage that was taken out on this home.Purchase Details
Home Financials for this Owner
Home Financials are based on the most recent Mortgage that was taken out on this home.Purchase Details
Home Financials for this Owner
Home Financials are based on the most recent Mortgage that was taken out on this home.Similar Homes in Indianapolis, IN
Home Values in the Area
Average Home Value in this Area
Purchase History
| Date | Type | Sale Price | Title Company |
|---|---|---|---|
| Warranty Deed | $232,500 | Chicago Title | |
| Warranty Deed | -- | -- | |
| Deed | $227,500 | -- | |
| Warranty Deed | -- | None Available |
Mortgage History
| Date | Status | Loan Amount | Loan Type |
|---|---|---|---|
| Open | $50,000 | New Conventional | |
| Open | $225,525 | New Conventional | |
| Previous Owner | $232,391 | VA | |
| Previous Owner | $13,000 | Adjustable Rate Mortgage/ARM |
Property History
| Date | Event | Price | Change | Sq Ft Price |
|---|---|---|---|---|
| 08/17/2020 08/17/20 | Sold | $232,500 | 0.0% | $115 / Sq Ft |
| 08/17/2020 08/17/20 | Pending | -- | -- | -- |
| 08/17/2020 08/17/20 | For Sale | $232,500 | +2.2% | $115 / Sq Ft |
| 04/30/2013 04/30/13 | Sold | $227,500 | +3.5% | $75 / Sq Ft |
| 03/15/2013 03/15/13 | Pending | -- | -- | -- |
| 02/28/2013 02/28/13 | For Sale | $219,900 | -- | $73 / Sq Ft |
Tax History Compared to Growth
Tax History
| Year | Tax Paid | Tax Assessment Tax Assessment Total Assessment is a certain percentage of the fair market value that is determined by local assessors to be the total taxable value of land and additions on the property. | Land | Improvement |
|---|---|---|---|---|
| 2024 | $3,486 | $290,400 | $36,000 | $254,400 |
| 2023 | $3,486 | $293,700 | $36,000 | $257,700 |
| 2022 | $3,133 | $270,900 | $36,000 | $234,900 |
| 2021 | $2,793 | $243,300 | $36,000 | $207,300 |
| 2020 | $2,658 | $230,700 | $36,000 | $194,700 |
| 2019 | $2,273 | $196,900 | $25,200 | $171,700 |
| 2018 | $2,196 | $190,300 | $25,200 | $165,100 |
| 2017 | $2,007 | $191,500 | $25,200 | $166,300 |
| 2016 | $1,818 | $172,800 | $25,200 | $147,600 |
| 2014 | $1,667 | $166,700 | $25,200 | $141,500 |
| 2013 | $1,510 | $151,000 | $25,200 | $125,800 |
Agents Affiliated with this Home
-
Non-BLC Member
N
Seller's Agent in 2020
Non-BLC Member
MIBOR REALTOR® Association
-
C
Buyer's Agent in 2020
Christi Coffey
F.C. Tucker Company
-
Brad Gough

Seller's Agent in 2013
Brad Gough
Coldwell Banker - Kaiser
(317) 590-3571
1 in this area
108 Total Sales
-
D
Buyer's Agent in 2013
Dan Adams
Artisan, REALTORS®
Map
Source: MIBOR Broker Listing Cooperative®
MLS Number: 21218018
APN: 49-09-16-107-043.000-700
- 10122 Sedgehill Dr
- 1305 Gleneagle Dr
- 10312 Gladeview Dr
- 1416 Gleneagle Dr
- 848 Holmdale Dr
- 10210 Samerton Ln
- 10418 Forest Creek Dr
- 10524 Broadford St
- 611 Crossfield Ct
- 1023 Grassy Branch Dr
- 1014 Stonehaven Dr
- 705 Treyburn Lakes Way
- 9665 Gull Lake Dr
- 9704 Gull Lake Dr
- 1011 Grassy Branch Dr
- 725 Sweet Creek Dr
- 10125 Caprock Canyon Dr
- 9605 Treyburn Green Way
- 10034 James Run Dr
- 10112 James Run Dr

