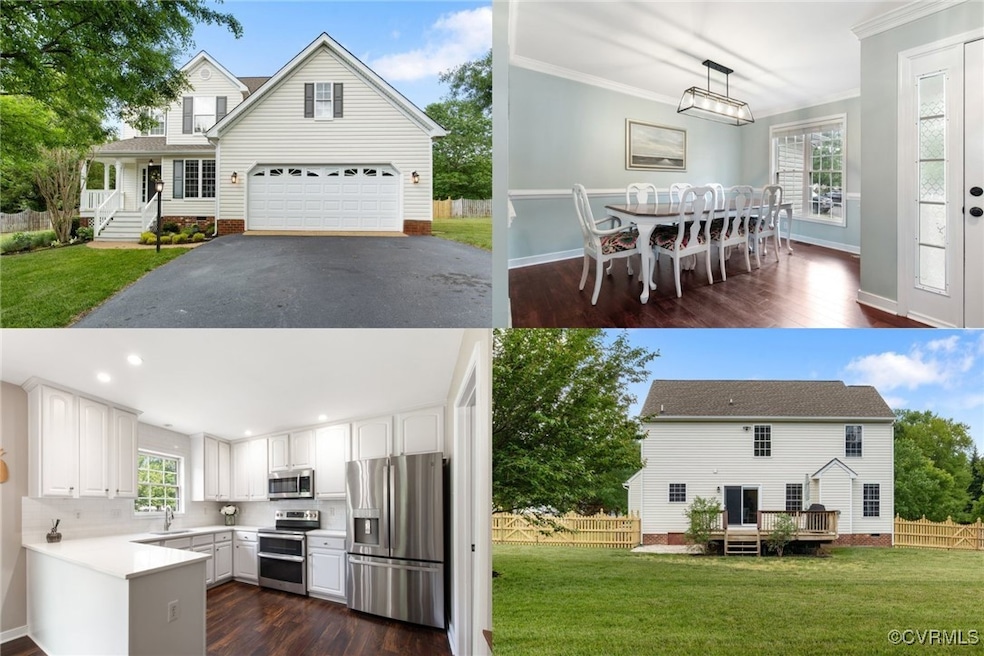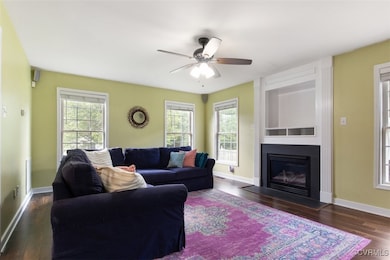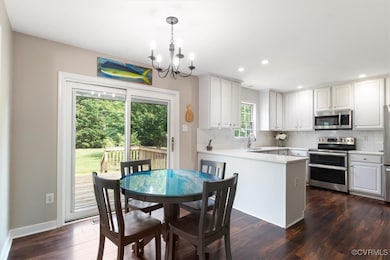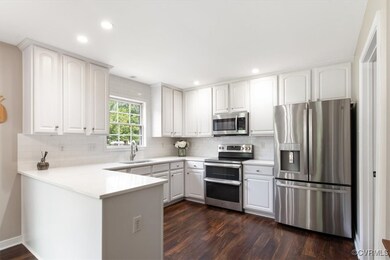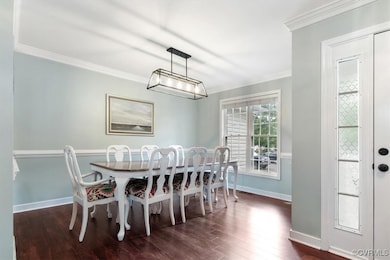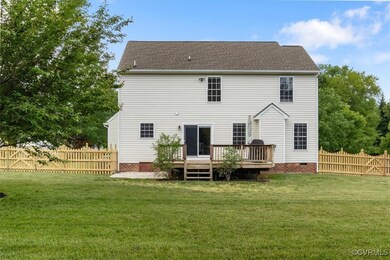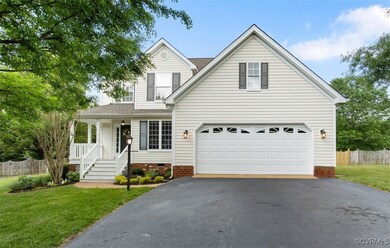
11407 Caruthers Way Glen Allen, VA 23059
Elmont NeighborhoodHighlights
- Deck
- 1 Fireplace
- Granite Countertops
- Liberty Middle School Rated A-
- Separate Formal Living Room
- 2 Car Direct Access Garage
About This Home
As of June 2025Bursting with curb appeal and charm, this beautifully maintained Craftsman-style home in Cedarlea Park welcomes you with a classic front porch and thoughtful updates throughout. Step inside to find LVP flooring flowing through the main level, leading to a spacious formal dining room perfect for gatherings. The updated kitchen boasts granite countertops, a stylish new sink and backsplash, stainless steel appliances, a breakfast bar, and a bright eat-in area. The cozy family room features a fireplace and offers a quiet retreat. A sliding glass door opens to a back deck overlooking a lovely yard—ideal for relaxing or entertaining. The primary suite includes a walk-in closet, double vanity, soaking tub, and separate shower. Three additional spacious bedrooms provide versatility for guests, a home office, or hobbies. Major upgrades bring peace of mind, including a new roof (2016), new carpet (2025), brand-new fence (2025), dishwasher (2022), refrigerator and microwave (2023), and water heater (2019). Located in one of Glen Allen’s best-kept secrets, Cedarlea Park is a well-maintained neighborhood with an excellent school system, offering the peace of rural living just minutes from Ashland and Henrico’s revitalized Virginia Center Commons. Schedule your private tour today!
Last Agent to Sell the Property
Keller Williams Realty Brokerage Phone: (571) 766-0907 License #0225247278 Listed on: 04/30/2025

Co-Listed By
Keller Williams Realty Brokerage Phone: (571) 766-0907 License #0225270784
Home Details
Home Type
- Single Family
Est. Annual Taxes
- $3,128
Year Built
- Built in 2002
Lot Details
- 0.35 Acre Lot
- Back Yard Fenced
- Landscaped
- Level Lot
- Sprinkler System
- Zoning described as R3
HOA Fees
- $37 Monthly HOA Fees
Parking
- 2 Car Direct Access Garage
- Driveway
Home Design
- Frame Construction
- Shingle Roof
- Vinyl Siding
Interior Spaces
- 2,067 Sq Ft Home
- 2-Story Property
- Wired For Data
- Ceiling Fan
- Recessed Lighting
- 1 Fireplace
- Sliding Doors
- Separate Formal Living Room
- Dining Area
- Vinyl Flooring
- Crawl Space
Kitchen
- Eat-In Kitchen
- Electric Cooktop
- Microwave
- Dishwasher
- Kitchen Island
- Granite Countertops
Bedrooms and Bathrooms
- 4 Bedrooms
- En-Suite Primary Bedroom
- Walk-In Closet
- Double Vanity
- Garden Bath
Laundry
- Dryer
- Washer
Outdoor Features
- Deck
- Front Porch
Schools
- Elmont Elementary School
- Liberty Middle School
- Patrick Henry High School
Utilities
- Central Air
- Heating System Uses Natural Gas
- Heat Pump System
- High Speed Internet
- Cable TV Available
Listing and Financial Details
- Tax Lot 35
- Assessor Parcel Number 7778-73-3201
Community Details
Overview
- Cedarlea Park Subdivision
Amenities
- Common Area
Ownership History
Purchase Details
Home Financials for this Owner
Home Financials are based on the most recent Mortgage that was taken out on this home.Purchase Details
Home Financials for this Owner
Home Financials are based on the most recent Mortgage that was taken out on this home.Similar Homes in the area
Home Values in the Area
Average Home Value in this Area
Purchase History
| Date | Type | Sale Price | Title Company |
|---|---|---|---|
| Deed | $490,000 | Fidelity National Title | |
| Deed | $200,558 | -- |
Mortgage History
| Date | Status | Loan Amount | Loan Type |
|---|---|---|---|
| Open | $465,500 | New Conventional | |
| Previous Owner | $155,000 | New Conventional | |
| Previous Owner | $195,200 | New Conventional | |
| Previous Owner | $190,500 | No Value Available |
Property History
| Date | Event | Price | Change | Sq Ft Price |
|---|---|---|---|---|
| 06/09/2025 06/09/25 | Sold | $490,000 | +3.2% | $237 / Sq Ft |
| 05/12/2025 05/12/25 | Pending | -- | -- | -- |
| 05/07/2025 05/07/25 | For Sale | $475,000 | -- | $230 / Sq Ft |
Tax History Compared to Growth
Tax History
| Year | Tax Paid | Tax Assessment Tax Assessment Total Assessment is a certain percentage of the fair market value that is determined by local assessors to be the total taxable value of land and additions on the property. | Land | Improvement |
|---|---|---|---|---|
| 2025 | $3,128 | $386,200 | $90,000 | $296,200 |
| 2024 | $3,128 | $386,200 | $90,000 | $296,200 |
| 2023 | $2,761 | $358,600 | $85,000 | $273,600 |
| 2022 | $2,511 | $310,000 | $70,000 | $240,000 |
| 2021 | $2,301 | $284,100 | $65,000 | $219,100 |
| 2020 | $2,301 | $284,100 | $65,000 | $219,100 |
| 2019 | $2,048 | $272,900 | $65,000 | $207,900 |
| 2018 | $2,048 | $252,900 | $55,000 | $197,900 |
| 2017 | $2,048 | $252,900 | $55,000 | $197,900 |
| 2016 | $1,890 | $233,300 | $55,000 | $178,300 |
| 2015 | $1,890 | $233,300 | $55,000 | $178,300 |
| 2014 | $1,890 | $233,300 | $55,000 | $178,300 |
Agents Affiliated with this Home
-
Deborah Reynolds

Seller's Agent in 2025
Deborah Reynolds
Keller Williams Realty
(804) 455-7354
5 in this area
321 Total Sales
-
Victoria LaRocca

Seller Co-Listing Agent in 2025
Victoria LaRocca
Keller Williams Realty
1 in this area
5 Total Sales
-
John Stratiou
J
Buyer's Agent in 2025
John Stratiou
Full Cycle Real Estate
(804) 908-1494
1 in this area
5 Total Sales
Map
Source: Central Virginia Regional MLS
MLS Number: 2510477
APN: 7778-73-3201
- 11355 Caruthers Way
- 10509 Lewistown Rd
- 10992 Brookhollow Ct
- 11820 Mill Cross Terrace
- 11262 Chickahominy River Ln
- 11520 Pine Willow Cir
- 10384 Burroughs Town Ln
- TBD Cedar Ln
- 2051 Asher (Lot 1) Dr
- 0 Cedar Ln
- 10425 Meadow Woods Ct
- 11216 Woodstock Heights Dr
- 10512 Old Telegraph Rd
- 10715 Beach Rock Point
- 10710 Beach Rock Point
- 10835 Harvest Mill Place
- 10718 Beach Rock Point
- 10525 Stony Bluff Dr Unit 102
- 10525 Stony Bluff Dr Unit 107
- 10525 Stony Bluff Dr Unit 201
