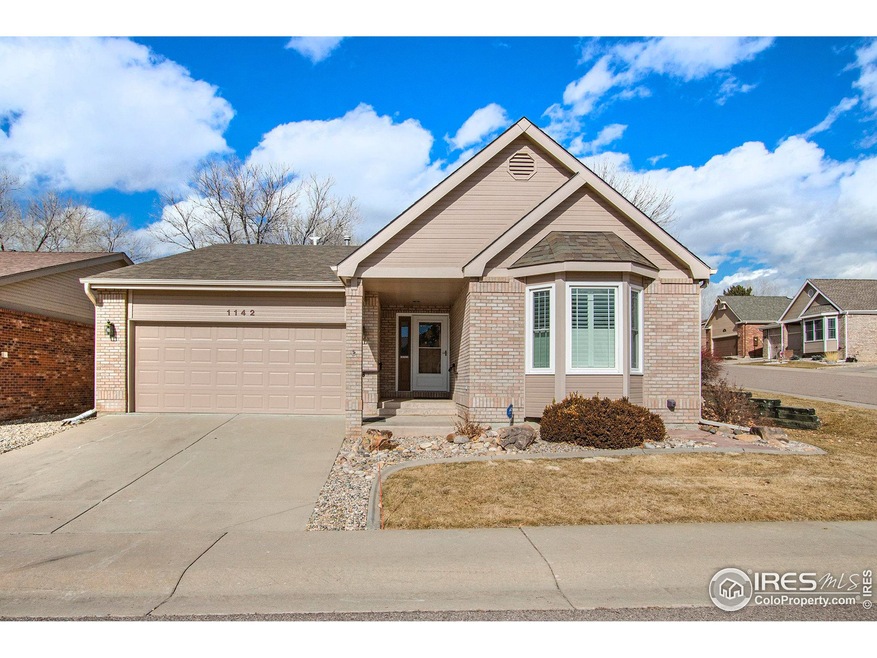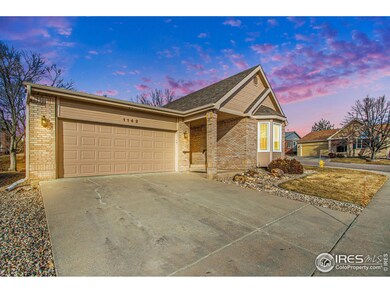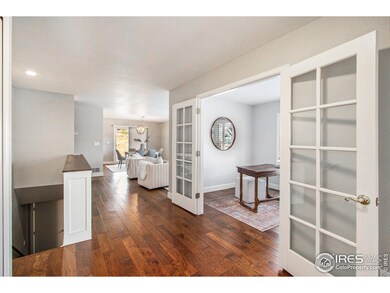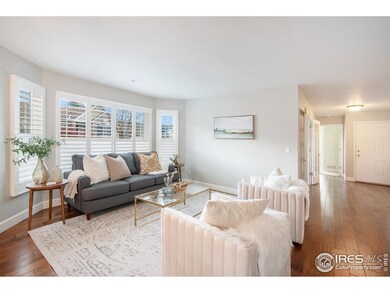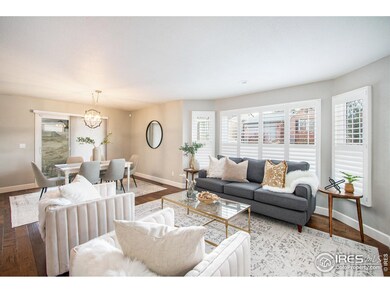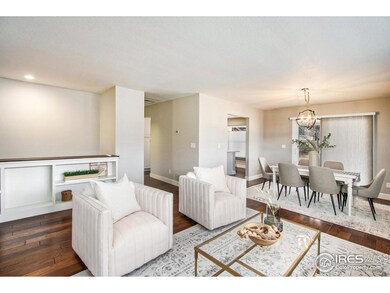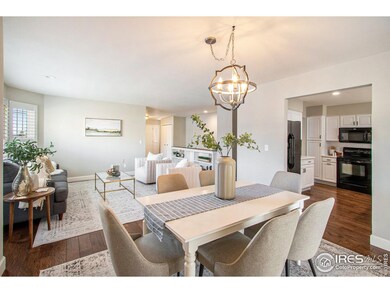
1142 Deercroft Ct Fort Collins, CO 80525
Southridge Greens NeighborhoodEstimated Value: $614,327 - $658,000
Highlights
- Wood Flooring
- Corner Lot
- 2 Car Attached Garage
- Werner Elementary School Rated A-
- Home Office
- 4-minute walk to Fossil Creek Dog Park
About This Home
As of March 2024All Brick Patio Home with main level wood floors that has been meticulously cared for and has had many upgrades over the past few years. The very popular Village at Southridge community is just a stone's throw from the Southridge Public Golf Course. This 3 bedroom, 3 full bath home is situated on a corner lot with south facing driveway and has a covered patio in back. Main level features of this ranch style home are a large master suite tucked away from the other living spaces for privacy and includes a luxury 5-piece bath, walk-in closet and access to the back patio. Dining space open to the large living room with lots of windows and light. A second full bathroom between the main level guest bedroom and study with french doors. Main level laundry off garage access. The basement has a very spacious rec room, 3rd bedroom, full bathroom, workshop and an abundance of storage. A few of the upgrades are new high efficient windows throughout, new storm doors, new slider to back patio, Hunter Douglass window treatments, plantation shutters, smart thermostat, kitchen cabinet pull-out shelving, larger gutters and downspouts, safety handrails, EV 50 amp in garage and much more on the list which is available upon request. This home is priced well so don't miss your opportunity to be the lucky new owner!
Home Details
Home Type
- Single Family
Est. Annual Taxes
- $3,020
Year Built
- Built in 1994
Lot Details
- 3,780 Sq Ft Lot
- Corner Lot
- Sprinkler System
- Property is zoned RL
HOA Fees
- $250 Monthly HOA Fees
Parking
- 2 Car Attached Garage
Home Design
- Patio Home
- Brick Veneer
- Wood Frame Construction
- Composition Roof
Interior Spaces
- 2,678 Sq Ft Home
- 1-Story Property
- Gas Fireplace
- Window Treatments
- Family Room
- Dining Room
- Home Office
- Finished Basement
- Fireplace in Basement
- Radon Detector
Kitchen
- Eat-In Kitchen
- Electric Oven or Range
- Dishwasher
- Kitchen Island
Flooring
- Wood
- Carpet
Bedrooms and Bathrooms
- 3 Bedrooms
- Walk-In Closet
- 3 Full Bathrooms
Laundry
- Laundry on main level
- Dryer
- Washer
Schools
- Werner Elementary School
- Preston Middle School
- Fossil Ridge High School
Additional Features
- Patio
- Forced Air Heating and Cooling System
Community Details
- Association fees include common amenities, trash, snow removal, ground maintenance, management, maintenance structure
- The Village At Southridge Pud Subdivision
Listing and Financial Details
- Assessor Parcel Number R1366882
Ownership History
Purchase Details
Home Financials for this Owner
Home Financials are based on the most recent Mortgage that was taken out on this home.Purchase Details
Home Financials for this Owner
Home Financials are based on the most recent Mortgage that was taken out on this home.Purchase Details
Purchase Details
Home Financials for this Owner
Home Financials are based on the most recent Mortgage that was taken out on this home.Purchase Details
Purchase Details
Home Financials for this Owner
Home Financials are based on the most recent Mortgage that was taken out on this home.Purchase Details
Home Financials for this Owner
Home Financials are based on the most recent Mortgage that was taken out on this home.Purchase Details
Similar Homes in Fort Collins, CO
Home Values in the Area
Average Home Value in this Area
Purchase History
| Date | Buyer | Sale Price | Title Company |
|---|---|---|---|
| Osika Alina | $620,000 | None Listed On Document | |
| Renger Afton J | -- | None Listed On Document | |
| Renger Hartmut C | -- | None Available | |
| Renger Hartmut C | $620,000 | Land Title Guarantee Co | |
| Jones Ruth Fletcher | -- | None Available | |
| Jones Gordon W | $286,000 | -- | |
| Parnell Janet A | -- | Land Title Guarantee Company | |
| Parnell James O | $168,500 | -- |
Mortgage History
| Date | Status | Borrower | Loan Amount |
|---|---|---|---|
| Open | Osika Alina | $378,500 | |
| Previous Owner | Jones Gordon W | $225,592 | |
| Previous Owner | Parnell Janet A | $107,900 |
Property History
| Date | Event | Price | Change | Sq Ft Price |
|---|---|---|---|---|
| 03/13/2024 03/13/24 | Sold | $620,000 | +1.6% | $232 / Sq Ft |
| 02/16/2024 02/16/24 | For Sale | $610,000 | -1.6% | $228 / Sq Ft |
| 11/25/2021 11/25/21 | Off Market | $620,000 | -- | -- |
| 08/27/2021 08/27/21 | Sold | $620,000 | +12.7% | $232 / Sq Ft |
| 07/08/2021 07/08/21 | For Sale | $550,000 | -- | $205 / Sq Ft |
Tax History Compared to Growth
Tax History
| Year | Tax Paid | Tax Assessment Tax Assessment Total Assessment is a certain percentage of the fair market value that is determined by local assessors to be the total taxable value of land and additions on the property. | Land | Improvement |
|---|---|---|---|---|
| 2025 | $3,808 | $42,820 | $3,350 | $39,470 |
| 2024 | $3,624 | $42,820 | $3,350 | $39,470 |
| 2022 | $3,020 | $31,484 | $3,475 | $28,009 |
| 2021 | $2,379 | $32,390 | $3,575 | $28,815 |
| 2020 | $2,506 | $33,512 | $3,575 | $29,937 |
| 2019 | $2,517 | $33,512 | $3,575 | $29,937 |
| 2018 | $1,796 | $26,590 | $3,600 | $22,990 |
| 2017 | $1,790 | $26,590 | $3,600 | $22,990 |
| 2016 | $1,659 | $25,838 | $3,980 | $21,858 |
| 2015 | $1,647 | $25,840 | $3,980 | $21,860 |
| 2014 | $2,204 | $23,770 | $3,980 | $19,790 |
Agents Affiliated with this Home
-
Dave Trujillo

Seller's Agent in 2024
Dave Trujillo
Group Centerra
(970) 222-0340
1 in this area
221 Total Sales
-
Steven Shafer

Buyer's Agent in 2024
Steven Shafer
The Crisafulli Group
(719) 510-5875
2 in this area
202 Total Sales
-
Janet Stewart

Seller's Agent in 2021
Janet Stewart
Elevations Real Estate, LLC
(970) 227-3136
1 in this area
56 Total Sales
Map
Source: IRES MLS
MLS Number: 1003359
APN: 86072-19-015
- 1137 Doral Place
- 1142 Muirfield Way
- 1406 Hiwan Ct
- 1412 Hummel Ln
- 1424 Front Nine Dr Unit F
- 1424 Front Nine Dr Unit E
- 1236 Paragon Place
- 803 Roma Valley Dr
- 1154 Spanish Oak Ct
- 1315 Paragon Place
- 1626 Knobby Pine Dr Unit A
- 1634 Knobby Pine Dr Unit B
- 1634 Knobby Pine Dr Unit A
- 5151 Boardwalk Dr Unit K4
- 1719 Floating Leaf Dr Unit A
- 1674 Foggy Brook Dr
- 1731 Floating Leaf Dr Unit A
- 5220 Boardwalk Dr
- 1424 Barberry Dr
- 5920 Huntington Hills Dr
- 1142 Deercroft Ct
- 1136 Deercroft Ct
- 1130 Deercroft Ct
- 1143 Doral Place
- 5636 Wingfoot Dr
- 1137 Deercroft Ct
- 1124 Deercroft Ct
- 5642 Wingfoot Dr
- 5624 Wingfoot Dr
- 1131 Doral Place
- 1131 Deercroft Ct
- 5648 Wingfoot Dr
- 5618 Wingfoot Dr
- 1125 Doral Place
- 1125 Deercroft Ct
- 1118 Deercroft Ct
- 5700 Wingfoot Dr
- 5612 Wingfoot Dr
- 1119 Doral Place
- 1119 Deercroft Ct
