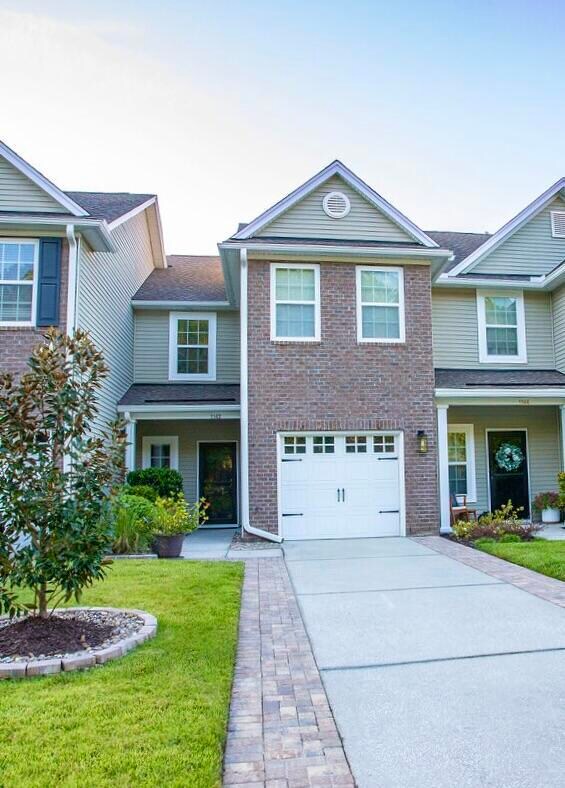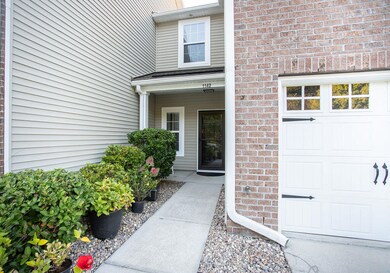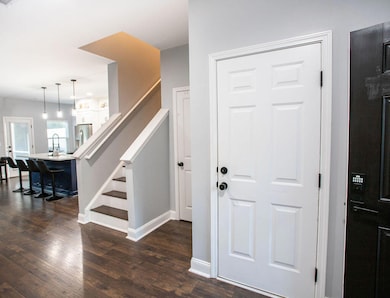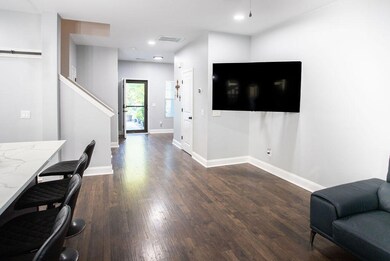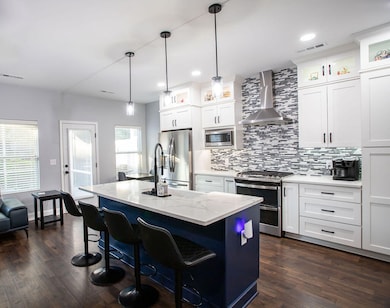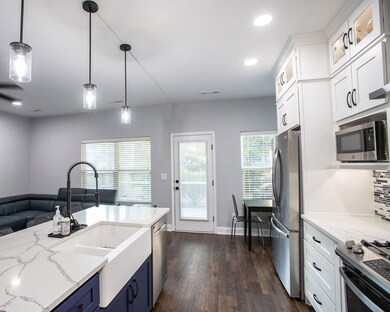
1142 Euclid Dr Charleston, SC 29492
Wando NeighborhoodHighlights
- High Ceiling
- Eat-In Kitchen
- Walk-In Closet
- Community Pool
- Tray Ceiling
- Kitchen Island
About This Home
As of November 2024Turnkey Townhome- Over 80,000 dollars in recent upgrades and renovations. Kitchen remodel (45,000 dollars) includes new cabinets, quartz countertops and double quartz sink, under mount/over head lighting and an added walk in pantry. All new appliances(5,000 dollars) double oven range with a gas cooktop. and large island with convenient bar seating the kitchen. LVP flooring throughout the home (12,000 dollars)The owner's suite has completely renovated bathroom (16,000 dollars) with a walk in showerdual sinks and built in storage. A generous walk-in closet provides ample storage. Two additional bedrooms and an additional full bath are also on the second level, along with a conveniently located renovated laundry room.
Additional upgrades include a renovated half bath on the first floor (2,000 dollars) Brick pavers, new fence and gutters. ( 6,000 dollars total ) Schedule your showing today and come and see for yourself all that sets this townhome apart from others.
Home Details
Home Type
- Single Family
Est. Annual Taxes
- $1,680
Year Built
- Built in 2012
Lot Details
- 2,178 Sq Ft Lot
HOA Fees
- $193 Monthly HOA Fees
Parking
- 1 Car Garage
- Garage Door Opener
Home Design
- Brick Foundation
- Slab Foundation
- Architectural Shingle Roof
- Vinyl Siding
Interior Spaces
- 1,567 Sq Ft Home
- 2-Story Property
- Tray Ceiling
- Smooth Ceilings
- High Ceiling
- Ceiling Fan
- Window Treatments
- Family Room
- Ceramic Tile Flooring
Kitchen
- Eat-In Kitchen
- Dishwasher
- Kitchen Island
Bedrooms and Bathrooms
- 3 Bedrooms
- Walk-In Closet
Schools
- Philip Simmons Elementary And Middle School
- Philip Simmons High School
Utilities
- Central Air
- No Heating
Community Details
Overview
- Cain Crossing Subdivision
Recreation
- Community Pool
- Dog Park
Ownership History
Purchase Details
Home Financials for this Owner
Home Financials are based on the most recent Mortgage that was taken out on this home.Purchase Details
Home Financials for this Owner
Home Financials are based on the most recent Mortgage that was taken out on this home.Purchase Details
Similar Homes in the area
Home Values in the Area
Average Home Value in this Area
Purchase History
| Date | Type | Sale Price | Title Company |
|---|---|---|---|
| Deed | $437,750 | None Listed On Document | |
| Deed | $232,000 | None Available | |
| Deed | $169,000 | -- |
Mortgage History
| Date | Status | Loan Amount | Loan Type |
|---|---|---|---|
| Open | $349,750 | New Conventional | |
| Previous Owner | $278,000 | New Conventional | |
| Previous Owner | $124,692 | New Conventional |
Property History
| Date | Event | Price | Change | Sq Ft Price |
|---|---|---|---|---|
| 11/01/2024 11/01/24 | Sold | $437,750 | +0.6% | $279 / Sq Ft |
| 09/27/2024 09/27/24 | For Sale | $435,000 | +87.5% | $278 / Sq Ft |
| 05/30/2018 05/30/18 | Sold | $232,000 | 0.0% | $157 / Sq Ft |
| 04/30/2018 04/30/18 | Pending | -- | -- | -- |
| 04/03/2018 04/03/18 | For Sale | $232,000 | -- | $157 / Sq Ft |
Tax History Compared to Growth
Tax History
| Year | Tax Paid | Tax Assessment Tax Assessment Total Assessment is a certain percentage of the fair market value that is determined by local assessors to be the total taxable value of land and additions on the property. | Land | Improvement |
|---|---|---|---|---|
| 2024 | $1,876 | $330,510 | $86,748 | $243,762 |
| 2023 | $1,876 | $13,220 | $3,470 | $9,750 |
| 2022 | $1,680 | $11,496 | $2,800 | $8,696 |
| 2021 | $4,755 | $14,000 | $3,900 | $10,104 |
| 2020 | $4,788 | $14,004 | $3,900 | $10,104 |
| 2019 | $4,844 | $14,004 | $3,900 | $10,104 |
| 2018 | $1,196 | $6,256 | $1,400 | $4,856 |
| 2017 | $1,194 | $6,256 | $1,400 | $4,856 |
| 2016 | $1,211 | $6,260 | $1,400 | $4,860 |
| 2015 | $1,134 | $6,260 | $1,400 | $4,860 |
| 2014 | $2,266 | $6,260 | $1,400 | $4,860 |
| 2013 | -- | $6,260 | $1,400 | $4,860 |
Agents Affiliated with this Home
-
Lisa Marino
L
Seller's Agent in 2024
Lisa Marino
Real Broker, LLC
(843) 860-7675
2 in this area
23 Total Sales
-
Braden Gresham
B
Seller Co-Listing Agent in 2024
Braden Gresham
Real Broker, LLC
(201) 259-9903
1 in this area
17 Total Sales
-
Kris Higman

Buyer's Agent in 2024
Kris Higman
Coldwell Banker Realty
(843) 810-8824
8 in this area
50 Total Sales
-
Jonathan Crompton
J
Seller's Agent in 2018
Jonathan Crompton
The Boulevard Company
(843) 296-8337
10 in this area
121 Total Sales
-
Erik Skladzinski
E
Buyer's Agent in 2018
Erik Skladzinski
EXP Realty LLC
15 Total Sales
Map
Source: CHS Regional MLS
MLS Number: 24024764
APN: 263-16-01-069
- 1054 Bennington Dr
- 1103 Euclid Dr
- 122 Cainhoy Landing Rd
- 1201 Twin Rivers Dr
- 1202 Twin Rivers Dr
- 1203 Twin Rivers Dr
- 1204 Twin Rivers Dr
- 604 Twin Rivers Dr
- 1104 Twin Rivers Dr Unit 72
- 701 Twin Rivers Dr Unit 41
- 1103 Twin Rivers Dr Unit 71
- 803 Twin Rivers Dr
- 804 Twin Rivers Dr
- 902 Twin Rivers Dr
- 904 Twin Rivers Dr
- 0 Pineneedle Way Unit 24027921
- 1001 Twin Rivers Dr Unit 65
- 146 Rivers Edge Way
- 377 Blowing Fresh Dr
- 368 Blowing Fresh Dr

