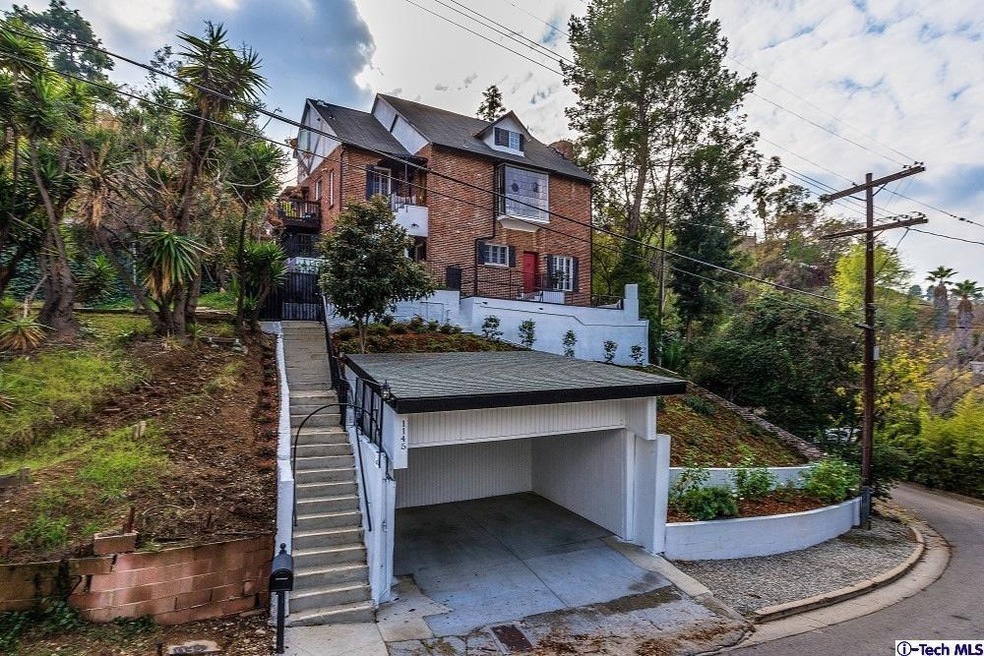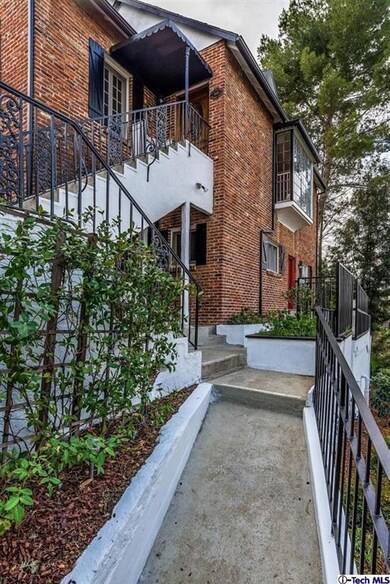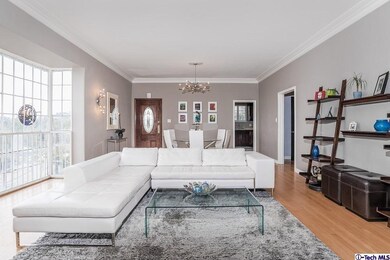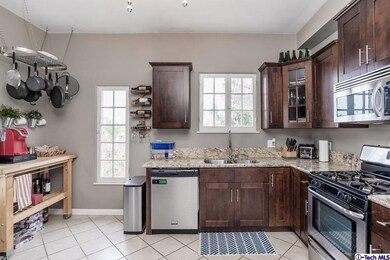
1145 Oneonta Dr Los Angeles, CA 90065
Mount Washington NeighborhoodHighlights
- Mountain View
- Deck
- Tudor Architecture
- Mt. Washington Elementary Rated A-
- Wood Flooring
- Private Yard
About This Home
As of March 2016Amazing 1932 Tudor home in the heart of Mount Washington boasts spectacular views. On the middle floor you'll find 2 spacious bedrooms, a recently remodeled bathroom, an updated kitchen with views, and a large living/dining room with hardwood floors. The 3rd level offers a massive bedroom with vaulted ceilings, office nook, walk-in closet and a spa-like bathroom. The downstairs has two bedrooms, a full bathroom, and front patio with an outdoor fireplace. The tiered backyard has multiple levels for entertaining, relaxing, or simply enjoying vistas of the surrounding neighborhood and mountains.
Home Details
Home Type
- Single Family
Est. Annual Taxes
- $14,959
Year Built
- Built in 1932
Lot Details
- 7,730 Sq Ft Lot
- Fenced
- Private Yard
- Property is zoned LAR1
Parking
- 2 Car Garage
- 2 Detached Carport Spaces
- Parking Available
Property Views
- Mountain
- Hills
Home Design
- 3,751 Sq Ft Home
- Tudor Architecture
- Brick Exterior Construction
- Composition Roof
Flooring
- Wood
- Tile
Bedrooms and Bathrooms
- 5 Bedrooms
- 3 Full Bathrooms
- Makeup or Vanity Space
- Bathtub with Shower
Laundry
- Laundry Room
- Laundry in Kitchen
Outdoor Features
- Deck
- Patio
Utilities
- Central Heating
Community Details
- No Home Owners Association
Listing and Financial Details
- Assessor Parcel Number 5475008015
Ownership History
Purchase Details
Home Financials for this Owner
Home Financials are based on the most recent Mortgage that was taken out on this home.Purchase Details
Home Financials for this Owner
Home Financials are based on the most recent Mortgage that was taken out on this home.Purchase Details
Purchase Details
Purchase Details
Home Financials for this Owner
Home Financials are based on the most recent Mortgage that was taken out on this home.Purchase Details
Home Financials for this Owner
Home Financials are based on the most recent Mortgage that was taken out on this home.Purchase Details
Home Financials for this Owner
Home Financials are based on the most recent Mortgage that was taken out on this home.Purchase Details
Home Financials for this Owner
Home Financials are based on the most recent Mortgage that was taken out on this home.Similar Homes in the area
Home Values in the Area
Average Home Value in this Area
Purchase History
| Date | Type | Sale Price | Title Company |
|---|---|---|---|
| Grant Deed | $1,050,000 | Ortc | |
| Grant Deed | $640,000 | Fidelity National Title Co | |
| Trustee Deed | $368,000 | None Available | |
| Interfamily Deed Transfer | -- | -- | |
| Quit Claim Deed | -- | Stewart Title Of Ca Inc | |
| Grant Deed | $485,000 | Stewart Title Of Ca Inc | |
| Individual Deed | $330,000 | Stewart Title | |
| Interfamily Deed Transfer | -- | Stewart Title |
Mortgage History
| Date | Status | Loan Amount | Loan Type |
|---|---|---|---|
| Open | $155,323 | Credit Line Revolving | |
| Open | $840,000 | New Conventional | |
| Previous Owner | $628,408 | FHA | |
| Previous Owner | $294,000 | Unknown | |
| Previous Owner | $363,750 | Purchase Money Mortgage | |
| Previous Owner | $297,000 | No Value Available |
Property History
| Date | Event | Price | Change | Sq Ft Price |
|---|---|---|---|---|
| 03/22/2016 03/22/16 | Sold | $1,050,000 | 0.0% | $280 / Sq Ft |
| 02/06/2016 02/06/16 | Pending | -- | -- | -- |
| 01/11/2016 01/11/16 | For Sale | $1,050,000 | +64.1% | $280 / Sq Ft |
| 09/12/2012 09/12/12 | Sold | $640,000 | -4.0% | $210 / Sq Ft |
| 07/11/2012 07/11/12 | Pending | -- | -- | -- |
| 06/28/2012 06/28/12 | Price Changed | $666,999 | -1.8% | $218 / Sq Ft |
| 06/05/2012 06/05/12 | Price Changed | $679,000 | -1.5% | $222 / Sq Ft |
| 05/21/2012 05/21/12 | Price Changed | $689,000 | -1.4% | $226 / Sq Ft |
| 04/23/2012 04/23/12 | For Sale | $699,000 | -- | $229 / Sq Ft |
Tax History Compared to Growth
Tax History
| Year | Tax Paid | Tax Assessment Tax Assessment Total Assessment is a certain percentage of the fair market value that is determined by local assessors to be the total taxable value of land and additions on the property. | Land | Improvement |
|---|---|---|---|---|
| 2024 | $14,959 | $1,218,608 | $812,407 | $406,201 |
| 2023 | $14,669 | $1,194,715 | $796,478 | $398,237 |
| 2022 | $13,984 | $1,171,290 | $780,861 | $390,429 |
| 2021 | $13,810 | $1,148,324 | $765,550 | $382,774 |
| 2019 | $13,395 | $1,114,467 | $742,845 | $371,622 |
| 2018 | $13,308 | $1,092,620 | $728,280 | $364,340 |
| 2016 | $8,054 | $665,748 | $395,288 | $270,460 |
| 2015 | $8,002 | $655,749 | $389,351 | $266,398 |
| 2014 | $8,035 | $642,905 | $381,725 | $261,180 |
Agents Affiliated with this Home
-
Tim Hartley

Seller's Agent in 2016
Tim Hartley
COMPASS
(626) 379-2549
27 Total Sales
-
P
Seller's Agent in 2012
Pie Ortigoza
Redfin Corporation
-
Jim Crane

Buyer's Agent in 2012
Jim Crane
Equity Union
(310) 855-4595
53 Total Sales
Map
Source: Pasadena-Foothills Association of REALTORS®
MLS Number: P0-316000288
APN: 5475-008-015
- 1125 Oban Dr
- 1142 El Paso Dr
- 4312 Division St
- 1127 Oneonta Dr
- 4514 Mont Eagle Place
- 1070 N Oban Dr
- 1046 Oban Dr
- 4500 Mont Eagle Place
- 980 Oneonta Dr
- 1312 N Avenue 46
- 3724 N Barryknoll Dr
- 4263 Barryknoll Dr
- 4598 Jessica Dr
- 4558 Jessica Dr
- 3919 Barryknoll Dr
- 3871 Barryknoll Dr
- 3861 Barryknoll Dr
- 3865 Barryknoll Dr
- 3701 Barryknoll Dr
- 3812 Division St






