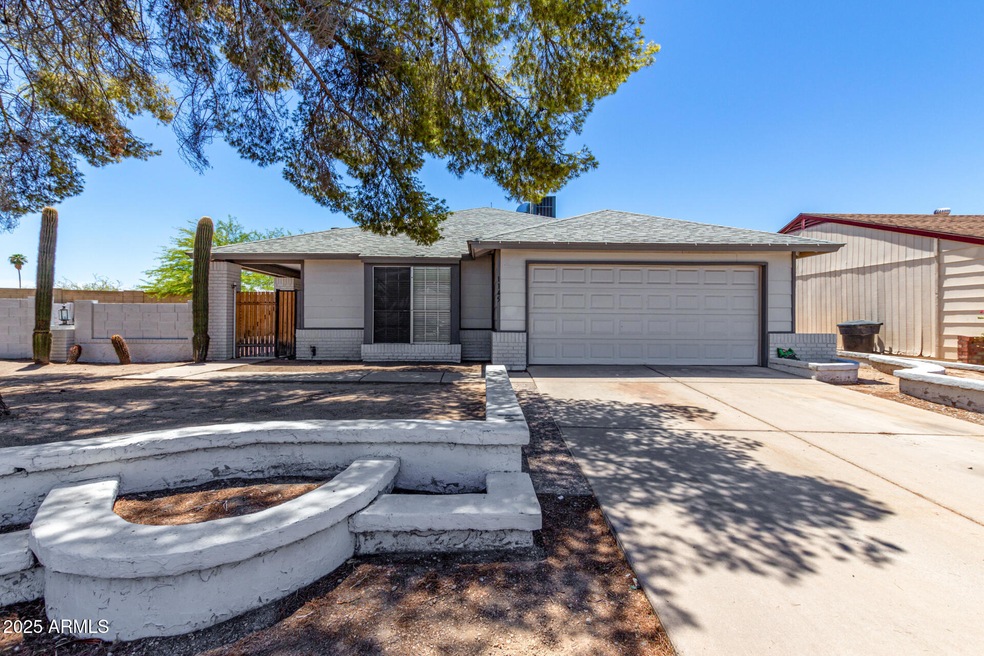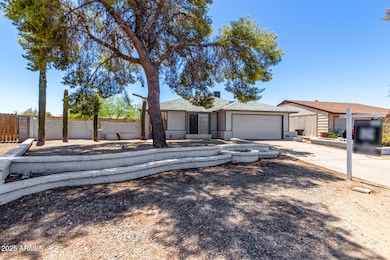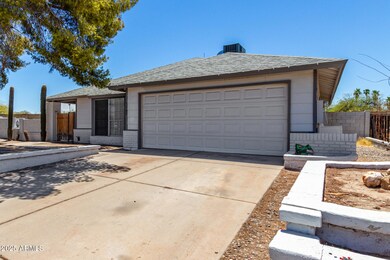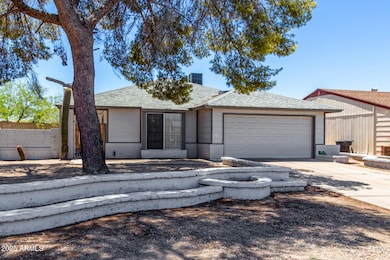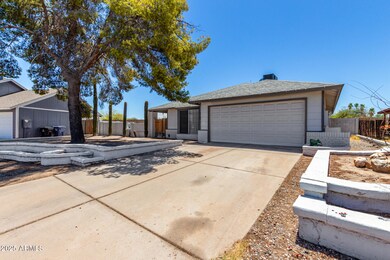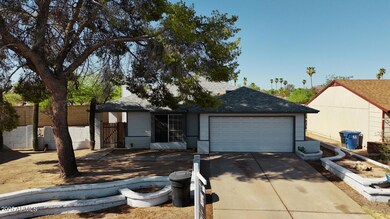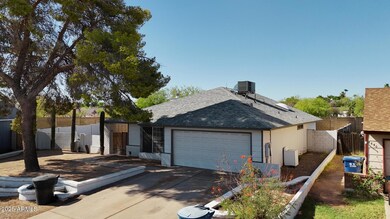1145 W Carson Dr Tempe, AZ 85282
West Tempe NeighborhoodEstimated payment $2,372/month
Highlights
- 0.19 Acre Lot
- Corner Lot
- No HOA
- 1 Fireplace
- Granite Countertops
- Skylights
About This Home
Welcome to 1145 W Carson Dr in the quiet and convenient community of Southern Palms within the heart of Tempe! This beautiful home sits on a spacious and unique corner lot. Property highlights are its updated kitchen with modern cabinetry, granite countertops, and stainless steel appliances. The large yard provides a security fence and open area for entertaining in the front while blending and wrapping around to the side and backyard creating a large yard with endless potential for outdoor fun, gardening, or even a future pool. Located near great schools, shopping, and freeway access, this home blends comfort, convenience, and charm. Located just minutes from major freeways (I‑10, US‑60, Loop 101), commuting and access to greater Phoenix, downtown Tempe, Arizona Mill Town lake, and Arizona State University (ASU) is seamlessespecially appealing to renters or ownerusers
Home Details
Home Type
- Single Family
Est. Annual Taxes
- $1,977
Year Built
- Built in 1982
Lot Details
- 8,490 Sq Ft Lot
- Desert faces the back of the property
- Block Wall Fence
- Corner Lot
Parking
- 2 Car Garage
Home Design
- Wood Frame Construction
- Composition Roof
- Stucco
Interior Spaces
- 1,379 Sq Ft Home
- 1-Story Property
- Skylights
- 1 Fireplace
Kitchen
- Breakfast Bar
- Built-In Microwave
- Granite Countertops
Flooring
- Carpet
- Tile
Bedrooms and Bathrooms
- 3 Bedrooms
- Primary Bathroom is a Full Bathroom
- 2 Bathrooms
Outdoor Features
- Patio
Schools
- Tempe Elementary Online Community
- Geneva Epps Mosley Middle School
- Tempe High School
Utilities
- Central Air
- Heating Available
- High Speed Internet
- Cable TV Available
Community Details
- No Home Owners Association
- Association fees include no fees
- Southern Palms Unit 4 Subdivision
Listing and Financial Details
- Tax Lot 26
- Assessor Parcel Number 123-52-029
Map
Home Values in the Area
Average Home Value in this Area
Tax History
| Year | Tax Paid | Tax Assessment Tax Assessment Total Assessment is a certain percentage of the fair market value that is determined by local assessors to be the total taxable value of land and additions on the property. | Land | Improvement |
|---|---|---|---|---|
| 2025 | $2,128 | $20,413 | -- | -- |
| 2024 | $1,953 | $19,441 | -- | -- |
| 2023 | $1,953 | $33,810 | $6,760 | $27,050 |
| 2022 | $1,865 | $25,030 | $5,000 | $20,030 |
| 2021 | $1,902 | $23,060 | $4,610 | $18,450 |
| 2020 | $1,838 | $21,010 | $4,200 | $16,810 |
| 2019 | $1,803 | $19,510 | $3,900 | $15,610 |
| 2018 | $1,755 | $17,860 | $3,570 | $14,290 |
| 2017 | $1,700 | $15,880 | $3,170 | $12,710 |
| 2016 | $1,692 | $15,350 | $3,070 | $12,280 |
| 2015 | $1,636 | $13,750 | $2,750 | $11,000 |
Property History
| Date | Event | Price | List to Sale | Price per Sq Ft | Prior Sale |
|---|---|---|---|---|---|
| 11/06/2025 11/06/25 | Pending | -- | -- | -- | |
| 11/01/2025 11/01/25 | Off Market | $419,000 | -- | -- | |
| 10/07/2025 10/07/25 | Price Changed | $419,000 | -0.2% | $304 / Sq Ft | |
| 10/01/2025 10/01/25 | Price Changed | $420,000 | -1.2% | $305 / Sq Ft | |
| 09/17/2025 09/17/25 | Price Changed | $425,000 | -0.7% | $308 / Sq Ft | |
| 09/09/2025 09/09/25 | Price Changed | $428,000 | -0.5% | $310 / Sq Ft | |
| 09/06/2025 09/06/25 | For Sale | $430,000 | 0.0% | $312 / Sq Ft | |
| 08/28/2025 08/28/25 | Pending | -- | -- | -- | |
| 08/13/2025 08/13/25 | Price Changed | $430,000 | -1.1% | $312 / Sq Ft | |
| 07/30/2025 07/30/25 | For Sale | $435,000 | +10.4% | $315 / Sq Ft | |
| 10/14/2022 10/14/22 | Sold | $394,000 | +1.3% | $286 / Sq Ft | View Prior Sale |
| 09/19/2022 09/19/22 | Pending | -- | -- | -- | |
| 09/16/2022 09/16/22 | Price Changed | $389,000 | -1.5% | $282 / Sq Ft | |
| 09/15/2022 09/15/22 | Price Changed | $395,000 | -3.7% | $286 / Sq Ft | |
| 09/07/2022 09/07/22 | For Sale | $410,000 | 0.0% | $297 / Sq Ft | |
| 09/05/2022 09/05/22 | Pending | -- | -- | -- | |
| 09/01/2022 09/01/22 | Price Changed | $410,000 | -5.7% | $297 / Sq Ft | |
| 08/18/2022 08/18/22 | For Sale | $435,000 | +158.1% | $315 / Sq Ft | |
| 07/14/2015 07/14/15 | Sold | $168,544 | +17.5% | $122 / Sq Ft | View Prior Sale |
| 06/16/2015 06/16/15 | Price Changed | $143,500 | -5.0% | $104 / Sq Ft | |
| 05/12/2015 05/12/15 | For Sale | $151,000 | -- | $109 / Sq Ft |
Purchase History
| Date | Type | Sale Price | Title Company |
|---|---|---|---|
| Warranty Deed | $394,000 | Clear Title | |
| Interfamily Deed Transfer | -- | None Available | |
| Interfamily Deed Transfer | -- | None Available | |
| Cash Sale Deed | $168,544 | Premium Title Agency Inc | |
| Interfamily Deed Transfer | -- | None Available | |
| Deed In Lieu Of Foreclosure | -- | Lawyers Title Company | |
| Interfamily Deed Transfer | -- | -- |
Mortgage History
| Date | Status | Loan Amount | Loan Type |
|---|---|---|---|
| Open | $394,000 | VA | |
| Previous Owner | $96,999 | No Value Available |
Source: Arizona Regional Multiple Listing Service (ARMLS)
MLS Number: 6899243
APN: 123-52-029
- 1222 W Baseline Rd Unit 113
- 1222 W Baseline Rd Unit 163
- 1222 W Baseline Rd Unit 170
- 4819 S Terry Ln
- 1006 W Riviera Cir
- 3605 S Cutler Dr Unit 2
- 850 W Duke Dr
- 3517 S Cutler Dr
- 1430 W La Jolla Dr
- 1145 W Southern Ave
- 906 W Malibu Dr Unit 104
- 556 W Duke Dr
- 315 W Riviera Dr
- 400 W Baseline Rd Unit 29
- 400 W Baseline Rd Unit 281
- 400 W Baseline Rd Unit 219
- 400 W Baseline Rd Unit 202
- 400 W Baseline Rd Unit 69
- 400 W Baseline Rd Unit 34
- 400 W Baseline Rd Unit 124
