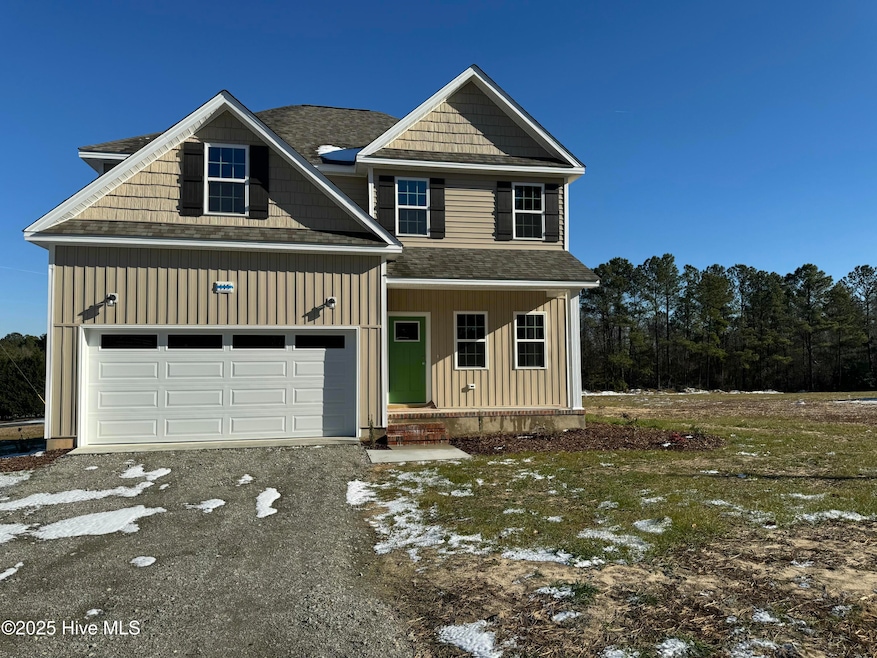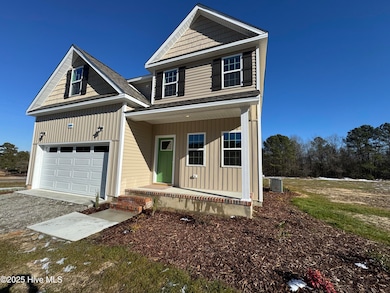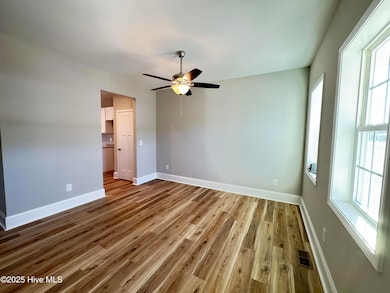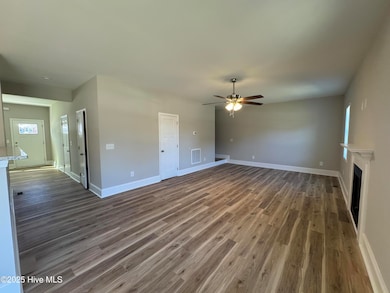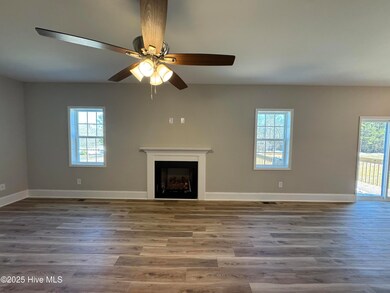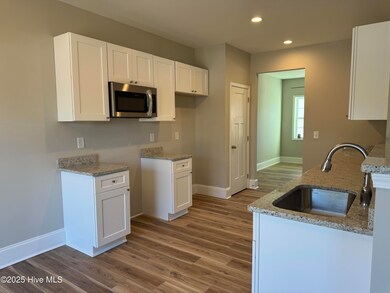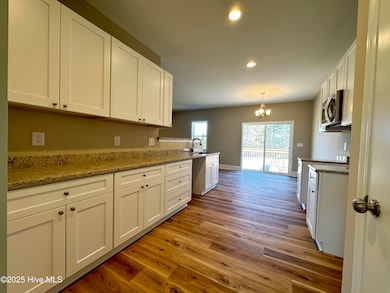
115 Gilchrist Rd Carthage, NC 28327
Estimated payment $2,603/month
Highlights
- 1 Fireplace
- Formal Dining Room
- Laundry Room
- No HOA
- Patio
- Ceiling Fan
About This Home
Move in Ready with $15,000 Builder Incentive + additional Preferred Lender Incentives Now Being Offered!! Beautiful New Construction Home on over 1.77 Acres in Carthage! This four bedroom boasts luxury vinyl plank flooring though out the main living area to include living room, kitchen, breakfast nook and formal dining room. Kitchen features granite countertops and stainless steel appliances. All bedrooms are located upstairs along with laundry room and guest bathroom. Primary bedroom suite features large walk in closet, double sinks and extended shower. Large lot and No HOA, don't miss your opportunity to make this house your new home!
Home Details
Home Type
- Single Family
Year Built
- Built in 2024
Lot Details
- 1.77 Acre Lot
- Property is zoned RA
Home Design
- Wood Frame Construction
- Composition Roof
- Vinyl Siding
- Stick Built Home
Interior Spaces
- 2,210 Sq Ft Home
- 2-Story Property
- Ceiling Fan
- 1 Fireplace
- Formal Dining Room
- Crawl Space
- Fire and Smoke Detector
- Laundry Room
Bedrooms and Bathrooms
- 4 Bedrooms
Parking
- 2 Car Attached Garage
- Gravel Driveway
Outdoor Features
- Patio
Schools
- New Century Middle School
- Union Pines High School
Utilities
- Heat Pump System
- On Site Septic
- Septic Tank
Community Details
- No Home Owners Association
Listing and Financial Details
- Assessor Parcel Number 950800944156
Map
Home Values in the Area
Average Home Value in this Area
Property History
| Date | Event | Price | Change | Sq Ft Price |
|---|---|---|---|---|
| 07/28/2025 07/28/25 | Price Changed | $399,000 | -4.5% | $181 / Sq Ft |
| 04/21/2025 04/21/25 | Price Changed | $417,999 | -0.5% | $189 / Sq Ft |
| 03/27/2025 03/27/25 | Price Changed | $419,999 | 0.0% | $190 / Sq Ft |
| 06/07/2024 06/07/24 | For Sale | $420,000 | -- | $190 / Sq Ft |
Similar Homes in the area
Source: Hive MLS
MLS Number: 100449014
- 145 Gilchrist Rd
- 174 Lakerest Ln
- 375 Graham Rd
- 5883 S Plank Rd
- 370 Bracken Hill Rd
- 305 Willow Oak Ct
- 310 Willow Oak Ct
- 0 Nc 24-27
- 342 Hollywood Rd
- 5164 Nc-24
- 501 Stanton Hill Rd
- 0 Key Rd Jj Ln Unit 741077
- 555 Key Rd
- 241 Torchwood Rd
- 3759 Nc 24-27 Hwy
- Lot 17 Hollywood Rd
- 510 Fletcher Farms Way
- 515 Fletcher Farms Way
- 684 Hollywood Rd
- 525 Fletcher Farms Way
- 2305 Gracie Ln
- 2309 Gracie Ln
- 2507 Gracie Ln
- 160 Cashew Loop
- 1505 Gracie Ln
- 201 E Barrett St
- 926 Ocean Ct
- 230 Bartlett Ct
- 2025 Alder Ln
- 87 Lakeview Dr
- 705 Conductor Ct
- 107 Long Needle Way
- 187 Enfield Dr
- 2 Fairway Dr
- 89 S Lakeshore Dr
- 700 Woodland Heights Dr
- 18 Victoria Dr
- 916 Rays Bridge Rd
- 437 Citron St
- 6900 Bulldog Ln
