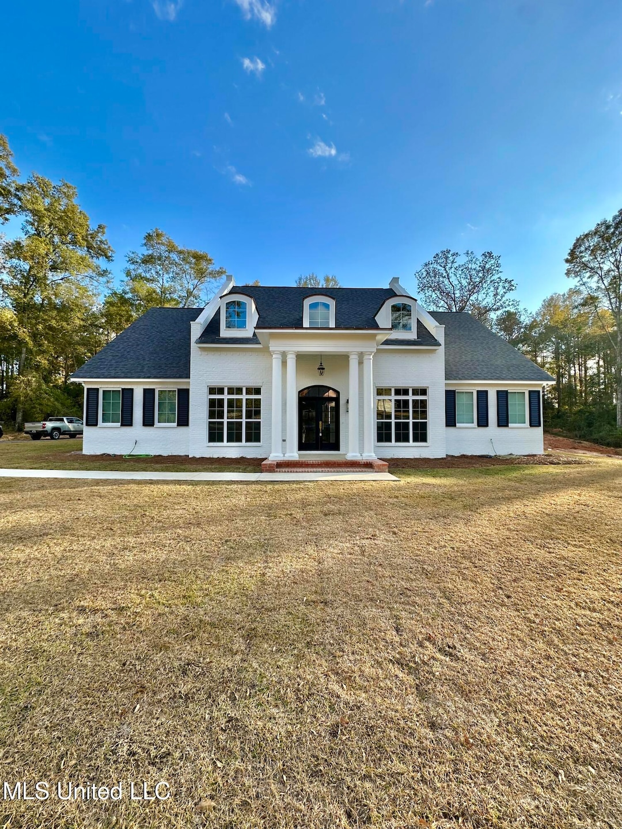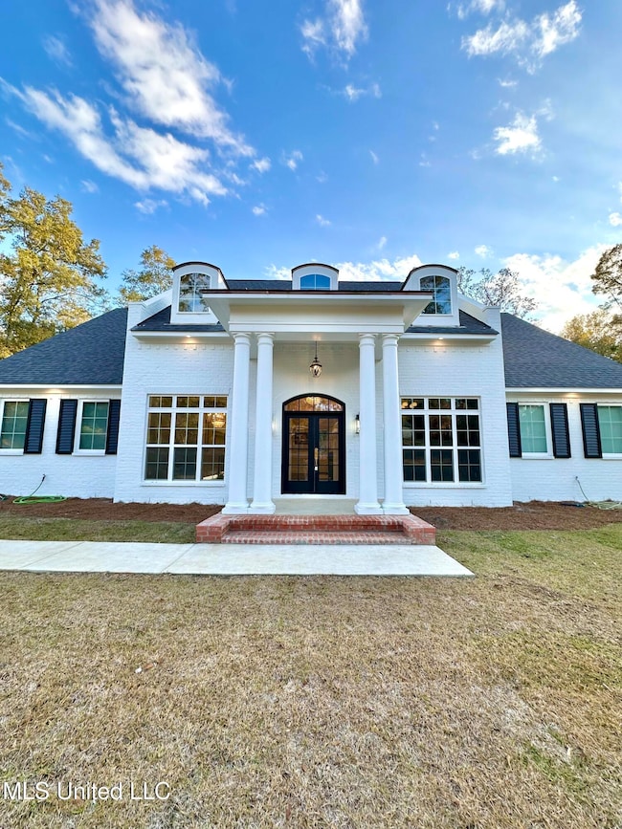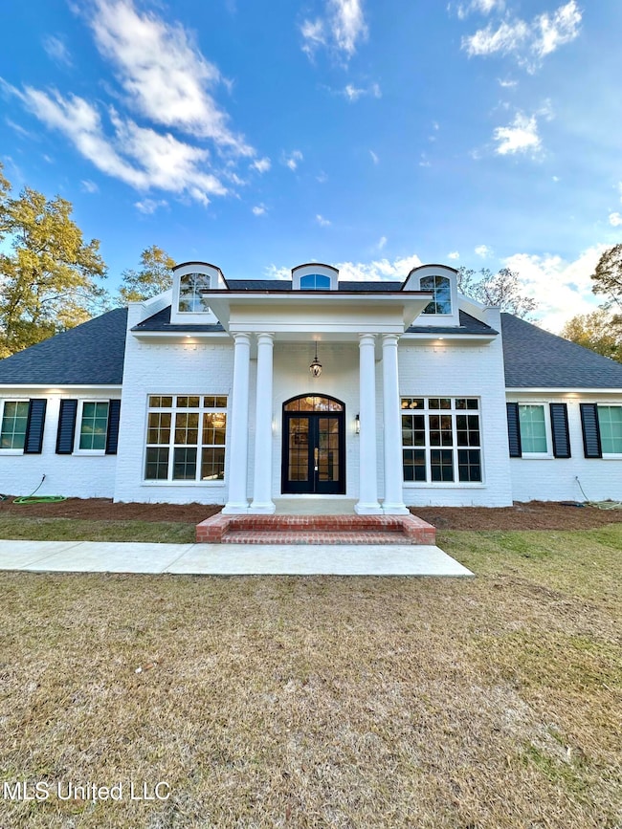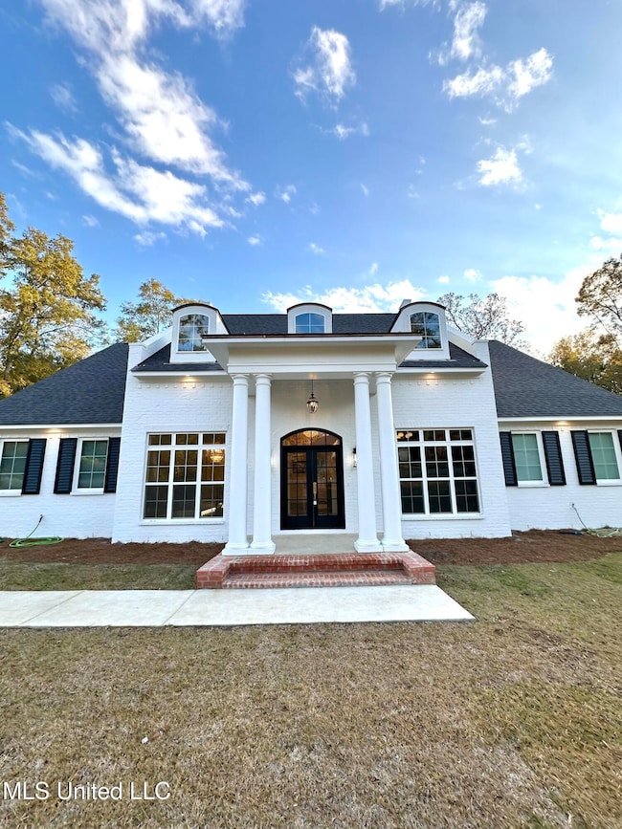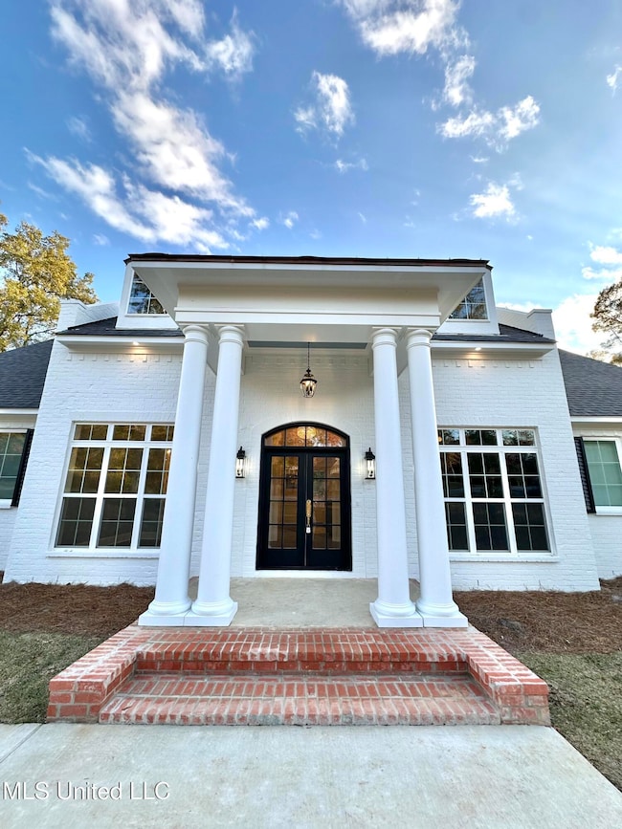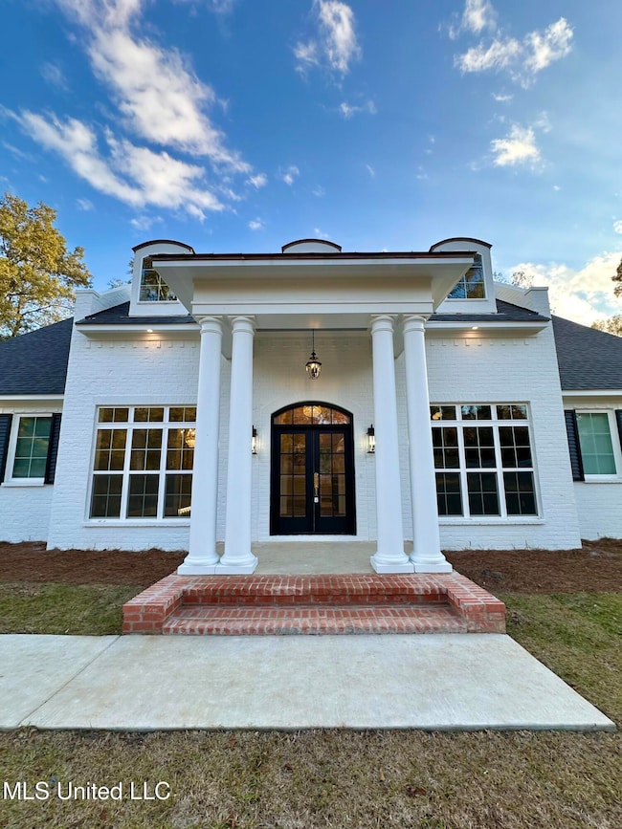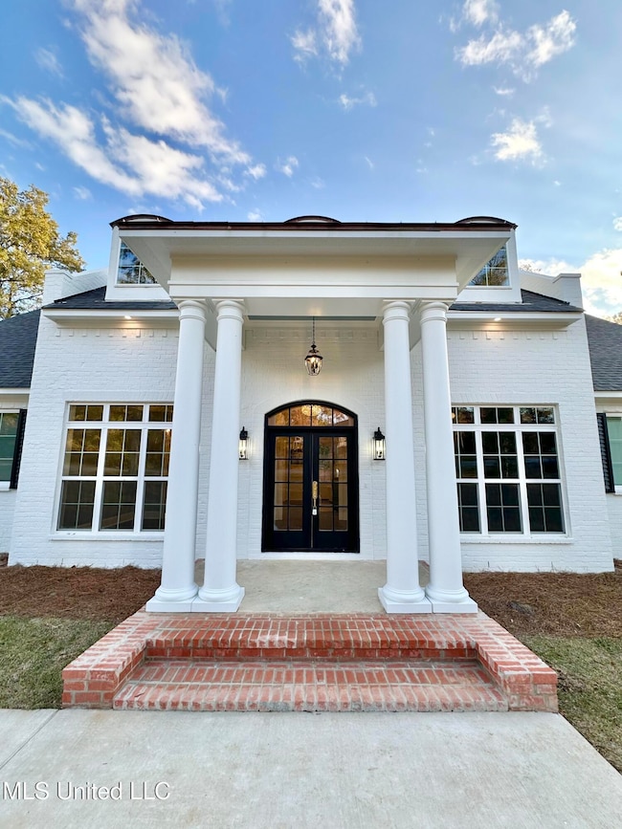
115 Laurelwood Trail Rd Mendenhall, MS 39114
Estimated payment $3,005/month
Highlights
- Very Popular Property
- New Construction
- Outdoor Fireplace
- Barn
- Marble Flooring
- High Ceiling
About This Home
Step into this breathtaking blend of elegance and comfort. This gorgeous new-construction home sits on over an acre and shines with refined custom details throughout. A sweeping foyer leads to 4 bedrooms, 2.5 baths, and a stately home office accented with grand crown molding and high ceilings featuring coffered designs and customer wall paneling. The heart of the home is a chef's dread kitchen adorned with a beautiful built-in china cabinet, an apron-front sick beneath a picture-perfect window, under-cabinet accent lighting, marble countertops, and a massive island for gathering. A large walk-in pantry keeps everything organized and tucked away. The primary suite feels like a private retreat: a breathtaking spa-style bath and a dreamy closet with storage galore make everyday living feel luxurious. A double garage, custom designer lighting throughout, and an upstairs bonus room/4th bedroom add even more flexibility. Exclusive craftsmanship continues along the showpiece staircase, a preview of the thoughtful details in every corner. Outside, a huge covered back patio with a cozy fireplace invites year-round relaxation, and the fenced dog play area is perfect for four-legged family members. This one is truly a must-see--Southern charm elevated with modern luxury.
Home Details
Home Type
- Single Family
Est. Annual Taxes
- $200
Year Built
- Built in 2025 | New Construction
Lot Details
- 1.19 Acre Lot
- Back Yard Fenced
Parking
- 2 Car Attached Garage
- Garage Door Opener
Home Design
- Brick Exterior Construction
- Architectural Shingle Roof
Interior Spaces
- 2,931 Sq Ft Home
- 1.5-Story Property
- Built-In Features
- Crown Molding
- High Ceiling
- Ceiling Fan
- Recessed Lighting
- Den with Fireplace
Kitchen
- Walk-In Pantry
- Gas Oven
- Gas Range
- Kitchen Island
- Pot Filler
Flooring
- Marble
- Tile
- Luxury Vinyl Tile
Bedrooms and Bathrooms
- 4 Bedrooms
- Soaking Tub
Laundry
- Laundry in Hall
- Laundry on main level
Utilities
- Central Heating and Cooling System
- Septic Tank
Additional Features
- Outdoor Fireplace
- Barn
Community Details
- No Home Owners Association
- Metes And Bounds Subdivision
Listing and Financial Details
- Assessor Parcel Number Unassigned
Map
Home Values in the Area
Average Home Value in this Area
Property History
| Date | Event | Price | List to Sale | Price per Sq Ft |
|---|---|---|---|---|
| 11/24/2025 11/24/25 | For Sale | $569,900 | -- | $194 / Sq Ft |
About the Listing Agent
Kimberly's Other Listings
Source: MLS United
MLS Number: 4132367
- 2200 Highway 541 None
- 0 S U Highway 49 Unit 1330578
- 00 Hwy 49
- 0 R T Womack Rd Unit 4120704
- 163 Deer Run
- 193 Blackwell Rd
- 849 11th Ave NW
- 158 Walter Jones Rd
- 000 Colonial Dr
- 122 Hull Dr
- 171 Colonial Cir
- 213 Dolly Ln
- 207 NW Dolly Ln
- 1317 Frances Ave
- 132 Sanatorium Rd
- 000 Highway 149
- 210 N Jadek Dr NE
- 1063 Dry Creek Rd
- 621 Magnolia Ave NW
- 00 Kiley Bailey Rd Unit Parcel 8
- 103 Rolling Hills Blvd
- 120 Lennox Place
- 924 S College St
- 2014 Red Oak Dr
- 525 Stonecreek Dr
- 3007 Willow Dr
- 505 Edgewater Branch Dr
- 1500 Chapelridge Way
- 410 Lake Forest Rd
- 1290 W Government St
- 100 Windsor Lake Blvd
- 167 Lakebend Cir
- 11 Timber Ridge Dr
- 1531 Chelsea Ln
- 560 Silver Hill Dr
- 579 Silver Hill Dr
- 100 Chapel Ridge Dr
- 511 Old Whitfield Rd
- 260 Lowe Cir
- 2270 Napoleon Ave
