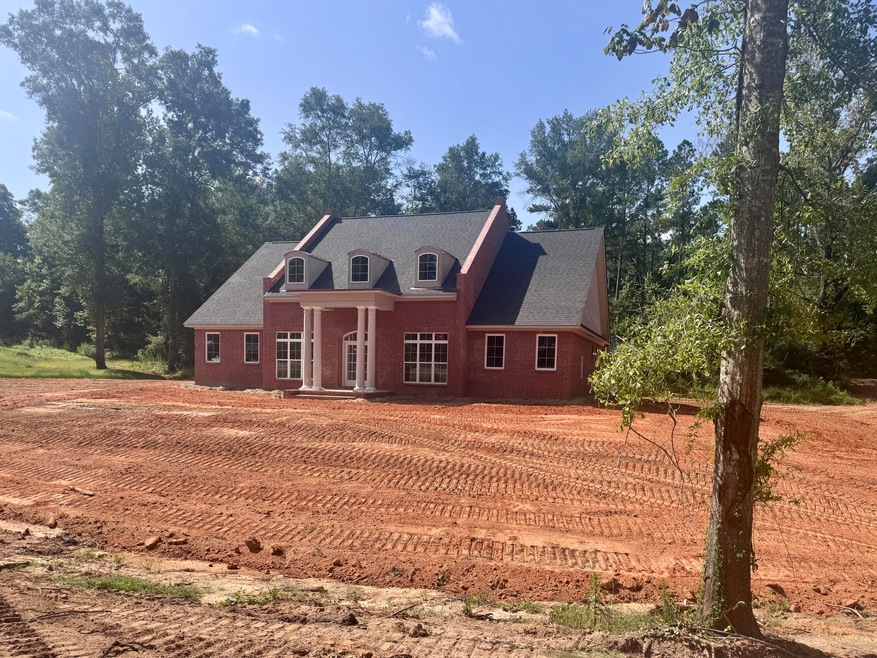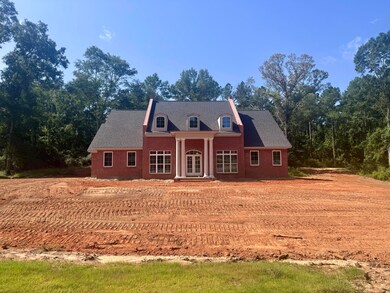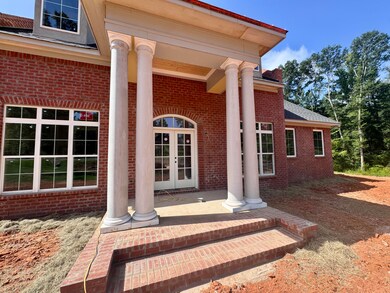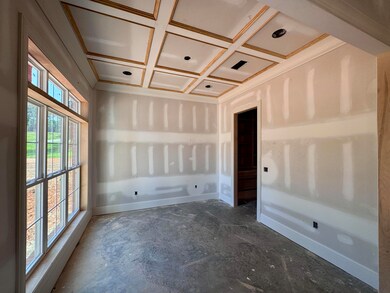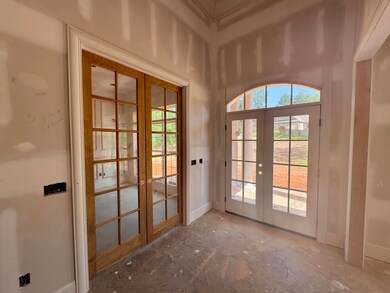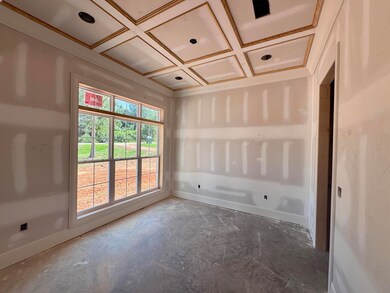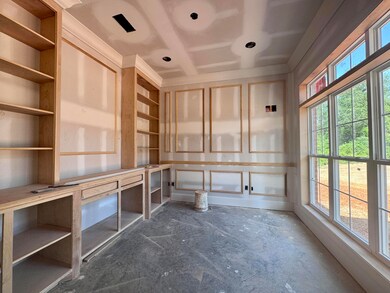
115 Laurelwood Trail Rd Mendenhall, MS 39114
Estimated payment $3,436/month
Highlights
- Outdoor Fireplace
- Central Heating and Cooling System
- Home in Pre-Construction
- 2 Car Attached Garage
About This Home
This stunning custom home is one you'll want to see in person. Featuring 4 bedrooms, 2.5 baths, a dedicated home office, and a cozy outdoor fireplace, this one truly checks all the boxes. From the front door to the back porch, every detail has been thoughtfully designed. Step inside to a welcoming foyer that leads to the formal dining room, spacious living area, and a beautifully designed home office complete with built-in storage and an expansive desk setup. The living room offers a gas fireplace, coffered ceiling, and seamless flow into the kitchen--perfect for both everyday living and entertaining. The kitchen is a dream with an abundance of custom cabinetry, deep drawers, and a walk-in pantry that makes staying organized easy. The primary suite is a true retreat, complete with a freestanding soaking tub, oversized walk-in shower, and a massive closet featuring built-in shelving and drawers. Two of the guest bedrooms share a well-appointed jack-and-jill bath, and both include walk-in closets. The conveniently located half bath serves the main living areas with ease. Upstairs, the spacious bonus room serves as a fourth bedroom, offering flexibility for guests or additional living space. The laundry room is loaded with built-in storage and features a custom pedestal for your washer and dryer. Outside, the covered back porch is ready for year-round enjoyment, with pine ceilings and a built-in fireplace that make it feel like an extension of the home. The private backyard completes the package. Don't miss your chance to own this one-of-a-kind property--call your favorite agent today for a private showing!
Home Details
Home Type
- Single Family
Est. Annual Taxes
- $2,025
Year Built
- Built in 2025
Parking
- 2 Car Attached Garage
Home Design
- Home in Pre-Construction
- Slab Foundation
- Architectural Shingle Roof
Interior Spaces
- 1.5-Story Property
- Fireplace
Kitchen
- <<microwave>>
- Dishwasher
Bedrooms and Bathrooms
- 4 Bedrooms
- 3 Bathrooms
Additional Features
- Outdoor Fireplace
- Central Heating and Cooling System
Map
Home Values in the Area
Average Home Value in this Area
Property History
| Date | Event | Price | Change | Sq Ft Price |
|---|---|---|---|---|
| 07/13/2025 07/13/25 | For Sale | $589,900 | -- | $201 / Sq Ft |
Similar Homes in Mendenhall, MS
Source: Hattiesburg Area Association of REALTORS®
MLS Number: 143291
- 2289 Mississippi 541
- 2200 Highway 541 None
- 0 Chess Warren Rd
- 00 Hwy 49
- 0 S U Highway 49 Unit 1330578
- 163 Deer Run Rd
- 849 11th Ave NW
- 144 Walter Jones Rd
- 399 Old Magee Rd
- 158 Walter Jones Rd
- 150 Walter Jones Rd
- 812 NW 11th Street Ave
- 000 Colonial Dr
- 107 NE Adams Ave
- 105 NE Adams Ave
- 335 Blackwell Rd
- 213 Dolly Ln
- 207 NW Dolly Ln
- 132 Sanatorium Rd
- 801 Rankin St NW
- 623 Chambord Dr
- 705 Water Oak Cove
- 132 Meadowlane Dr
- 1500 Chapelridge Way
- 104 Overby St
- 410 Lake Forest Rd
- 619 Westfield Dr
- 584 Westfield Dr
- 1290 W Government St
- 100 Windsor Lake Blvd
- 617 Stillwater Cove
- 260 Lowe Cir
- 361 Mary Ann Dr
- 200 Colony Park Dr
- 150 Pemberton Dr
- 455 Boehle St
- 2592 Old Country Club Rd
- 2549 Burma Drive Extension
